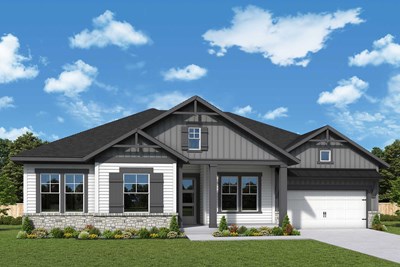McGarity Elementary School (KG - 5th)
262 Rakestraw Mill Rd #1812Hiram, GA 30141 770-445-9007
Encore by David Weekley Homes will soon begin building new homes in the 55+ community of Old Mill Preserve! Situated on what once was a family orchard, this Dallas, GA, community will feature refurbished historical architecture and award-winning, single-level floor plans designed for your lifestyle. In Old Mill Preserve, you’ll soon experience the best in Design, Choice and Service from a trusted Atlanta home builder as well as a variety of amenities, including:
For more information, and to receive exclusive updates on floor plans, available homesites and other community events, contact our Internet Advisor at 404-789-3033
Encore by David Weekley Homes will soon begin building new homes in the 55+ community of Old Mill Preserve! Situated on what once was a family orchard, this Dallas, GA, community will feature refurbished historical architecture and award-winning, single-level floor plans designed for your lifestyle. In Old Mill Preserve, you’ll soon experience the best in Design, Choice and Service from a trusted Atlanta home builder as well as a variety of amenities, including:
For more information, and to receive exclusive updates on floor plans, available homesites and other community events, contact our Internet Advisor at 404-789-3033





