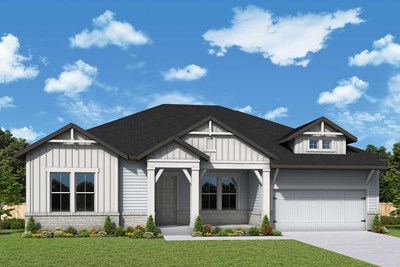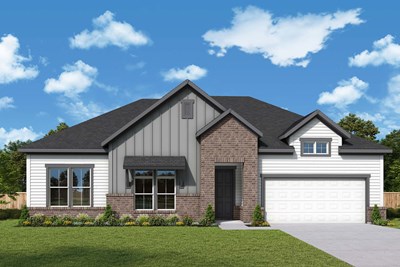

















Overview
Explore the expansive spaces and genuine comforts of The Anglewood floor plan by David Weekley Homes in Old Mill Preserve. Sunlight shines through expertly proportioned, energy-efficient windows to let your personal style glow in the open family and dining spaces.
The showroom-style kitchen features open sight lines, a grand center island, and a remarkable expanse of storage and prep space. A pair of large guest bedrooms share a full bath at the front of the home.
The front study welcomes your unique lifestyle needs with a versatile space ready to serve as a home office, social lounge, chic studio, or a hi-fi music library. Retire to your glamorous Owner’s Retreat, where you’ll wake up to a pamper-ready Owner’s Bath and a large walk-in closet to welcome the start of each new day.
Contact the David Weekley Homes at Old Mill Preserve Team to experience the difference our World-class Customer Service makes in building your new home in Dallas, GA.
Learn More Show Less
Explore the expansive spaces and genuine comforts of The Anglewood floor plan by David Weekley Homes in Old Mill Preserve. Sunlight shines through expertly proportioned, energy-efficient windows to let your personal style glow in the open family and dining spaces.
The showroom-style kitchen features open sight lines, a grand center island, and a remarkable expanse of storage and prep space. A pair of large guest bedrooms share a full bath at the front of the home.
The front study welcomes your unique lifestyle needs with a versatile space ready to serve as a home office, social lounge, chic studio, or a hi-fi music library. Retire to your glamorous Owner’s Retreat, where you’ll wake up to a pamper-ready Owner’s Bath and a large walk-in closet to welcome the start of each new day.
Contact the David Weekley Homes at Old Mill Preserve Team to experience the difference our World-class Customer Service makes in building your new home in Dallas, GA.
More plans in this community

The Boylston
From: $467,990
Sq. Ft: 2310 - 3485

The Kittridge
From: $429,990
Sq. Ft: 1780 - 2482

The Pendula
From: $441,990
Sq. Ft: 1925 - 2635
Quick Move-ins

The Boylston
242 Mill Chase Drive, Dallas, GA 30157
$576,983
Sq. Ft: 2310
The Kittridge
517 Barnfield Way, Dallas, GA 30157
$501,274
Sq. Ft: 1780
The Kittridge
580 Barnfield Way, Dallas, GA 30157
$522,716
Sq. Ft: 1780
The Kittridge
507 Barnfield Way, Dallas, GA 30157










