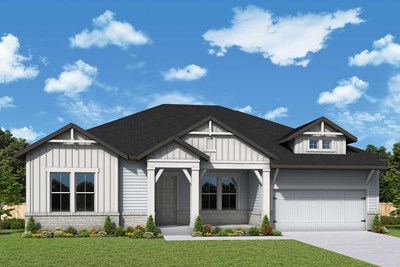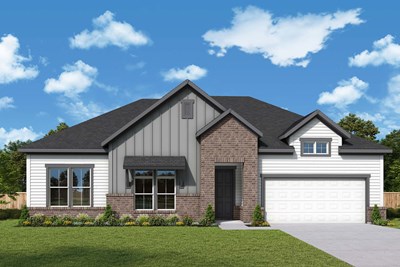



















Overview
Welcome home to the remarkably stylish and comfort-focused Boylston floor plan by David Weekley Homes in Old Mill Preserve. Begin and end each day in the vibrant Owner’s Retreat, which features an en suite Owner’s Bath and a sprawling walk-in closet.
The streamlined kitchen provides an intuitive layout with split counters, a center island, and plenty of storage space. Open-concept gathering spaces offer a cheerful and elegant atmosphere equally suited to quiet evenings and hosting special celebrations.
A pair guest rooms are privately situated in their own corners of the home with individual bathrooms. The open study presents a great space for welcoming guests, working from home, catching up on your reading or playing games.
Call the David Weekley Homes at Old Mill Preserve Team to build your future with the peace of mind our Industry-leading Warranty adds to your new home in Dallas, GA.
Learn More Show Less
Welcome home to the remarkably stylish and comfort-focused Boylston floor plan by David Weekley Homes in Old Mill Preserve. Begin and end each day in the vibrant Owner’s Retreat, which features an en suite Owner’s Bath and a sprawling walk-in closet.
The streamlined kitchen provides an intuitive layout with split counters, a center island, and plenty of storage space. Open-concept gathering spaces offer a cheerful and elegant atmosphere equally suited to quiet evenings and hosting special celebrations.
A pair guest rooms are privately situated in their own corners of the home with individual bathrooms. The open study presents a great space for welcoming guests, working from home, catching up on your reading or playing games.
Call the David Weekley Homes at Old Mill Preserve Team to build your future with the peace of mind our Industry-leading Warranty adds to your new home in Dallas, GA.
More plans in this community

The Anglewood
From: $502,990
Sq. Ft: 2535 - 4436

The Kittridge
From: $429,990
Sq. Ft: 1780 - 2482

The Pendula
From: $441,990
Sq. Ft: 1925 - 2635
Quick Move-ins

The Boylston
242 Mill Chase Drive, Dallas, GA 30157
$576,983
Sq. Ft: 2310
The Kittridge
517 Barnfield Way, Dallas, GA 30157
$501,274
Sq. Ft: 1780
The Kittridge
580 Barnfield Way, Dallas, GA 30157
$522,716
Sq. Ft: 1780
The Kittridge
507 Barnfield Way, Dallas, GA 30157










