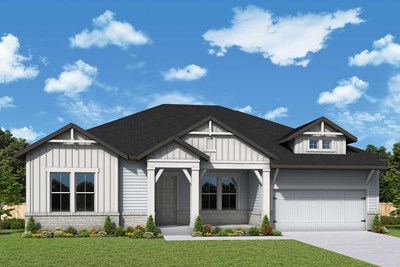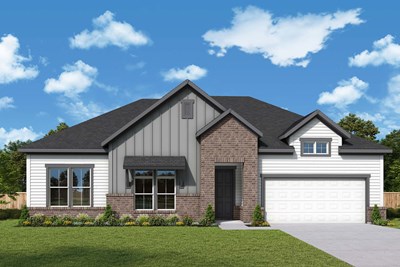



















Overview
The Pendula floor plan by David Weekley Homes is crafted to improve your everyday lifestyle while providing a glamorous atmosphere for social gatherings and special occasions. Natural light and limitless potential make the open concept family and dining spaces a decorator’s dream.
The contemporary kitchen includes a presentation island and ample room for food storage and meal prep. Each spare bedroom creates a private space for unique personalities to flourish.
Design your perfect home office or entertainment lounge in the sunlit study. The spacious Owner’s Retreat offers a spa-experience bathroom and a large walk-in closet.
Contact our Internet Advisor to learn more about building your new home in Dallas, GA, with this expertly crafted floor plan.
Learn More Show Less
The Pendula floor plan by David Weekley Homes is crafted to improve your everyday lifestyle while providing a glamorous atmosphere for social gatherings and special occasions. Natural light and limitless potential make the open concept family and dining spaces a decorator’s dream.
The contemporary kitchen includes a presentation island and ample room for food storage and meal prep. Each spare bedroom creates a private space for unique personalities to flourish.
Design your perfect home office or entertainment lounge in the sunlit study. The spacious Owner’s Retreat offers a spa-experience bathroom and a large walk-in closet.
Contact our Internet Advisor to learn more about building your new home in Dallas, GA, with this expertly crafted floor plan.
More plans in this community

The Anglewood
From: $502,990
Sq. Ft: 2535 - 4436

The Boylston
From: $467,990
Sq. Ft: 2310 - 3485

The Kittridge
From: $429,990
Sq. Ft: 1780 - 2482
Quick Move-ins

The Boylston
242 Mill Chase Drive, Dallas, GA 30157
$576,983
Sq. Ft: 2310
The Kittridge
517 Barnfield Way, Dallas, GA 30157
$501,274
Sq. Ft: 1780
The Kittridge
580 Barnfield Way, Dallas, GA 30157
$522,716
Sq. Ft: 1780
The Kittridge
507 Barnfield Way, Dallas, GA 30157










