
























Overview
The Buckhorn by David Weekley floor plan for Havencroft blends timeless luxury with top-quality craftsmanship. Your covered porch and patio offer serene relaxation spots for picture-perfect evenings and memorable weekend activities.
Create your ideal living, dining, and entertaining rooms in the vibrant expanse of the open-concept living spaces on the first floor. The guest suite and spare bedrooms each provide a wonderful place for unique personalities to grow.
Design an organized home office or a refined sitting room in the sleek study and a fun family lounge in the upstairs retreat. Your grand Owner’s Retreat presents a beautiful way to begin and end each day, and includes a spa-inspired bathroom and a large walk-in closet.
Share collaborative cuisine experiences in the gourmet kitchen, which features an oversized pantry and a center island.
Contact our Internet Advisor to learn more about this impeccable new home plan in Woodstock, GA.
Learn More Show Less
The Buckhorn by David Weekley floor plan for Havencroft blends timeless luxury with top-quality craftsmanship. Your covered porch and patio offer serene relaxation spots for picture-perfect evenings and memorable weekend activities.
Create your ideal living, dining, and entertaining rooms in the vibrant expanse of the open-concept living spaces on the first floor. The guest suite and spare bedrooms each provide a wonderful place for unique personalities to grow.
Design an organized home office or a refined sitting room in the sleek study and a fun family lounge in the upstairs retreat. Your grand Owner’s Retreat presents a beautiful way to begin and end each day, and includes a spa-inspired bathroom and a large walk-in closet.
Share collaborative cuisine experiences in the gourmet kitchen, which features an oversized pantry and a center island.
Contact our Internet Advisor to learn more about this impeccable new home plan in Woodstock, GA.
More plans in this community
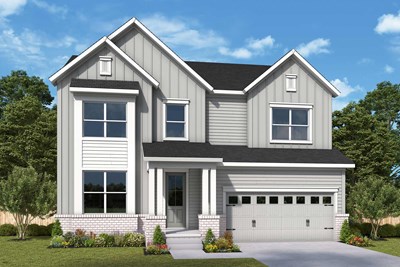
The Bramwell
From: $758,490
Sq. Ft: 2983 - 4385
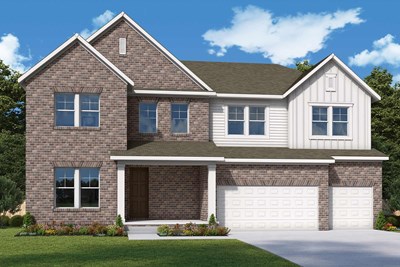
The Hendricks
From: $801,490
Sq. Ft: 3345 - 4803
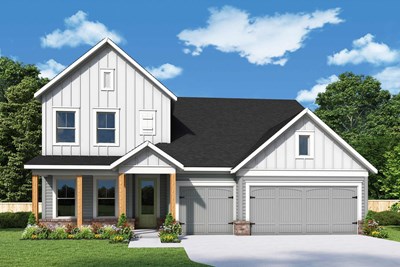
The Kinton
From: $746,490
Sq. Ft: 2827 - 4043
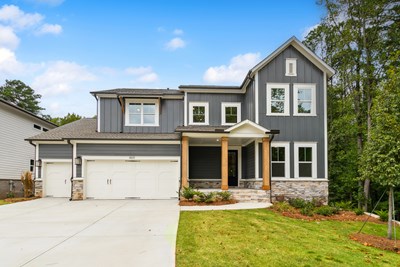
The Ransdall
From: $776,490
Sq. Ft: 3196 - 4675
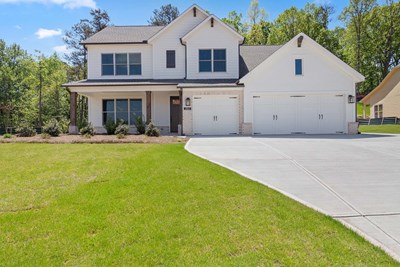
The Worthdale
From: $806,490
Sq. Ft: 3488 - 5057
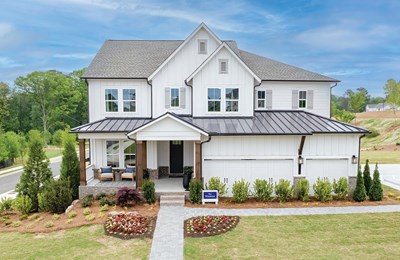
The Wynstone
From: $838,490
Sq. Ft: 3516 - 5336
Quick Move-ins
The Bramwell
255 Wild Ginger Bend, Woodstock, GA 30188
$962,787
Sq. Ft: 2996
The Bramwell
449 Maypop Lane, Woodstock, GA 30188
$949,452
Sq. Ft: 2996
The Bramwell
416 Maypop Lane, Woodstock, GA 30188
$869,287
Sq. Ft: 2983

The Emilia
251 Wild Ginger Bend, Woodstock, GA 30188
$998,806
Sq. Ft: 3111

The Kinton
301 Beebalm Street, Woodstock, GA 30188










