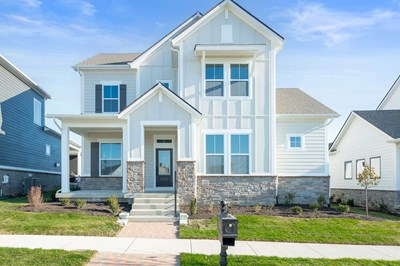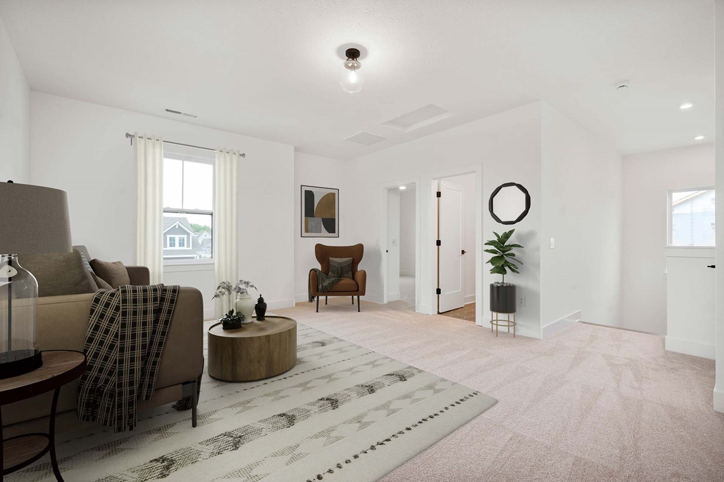
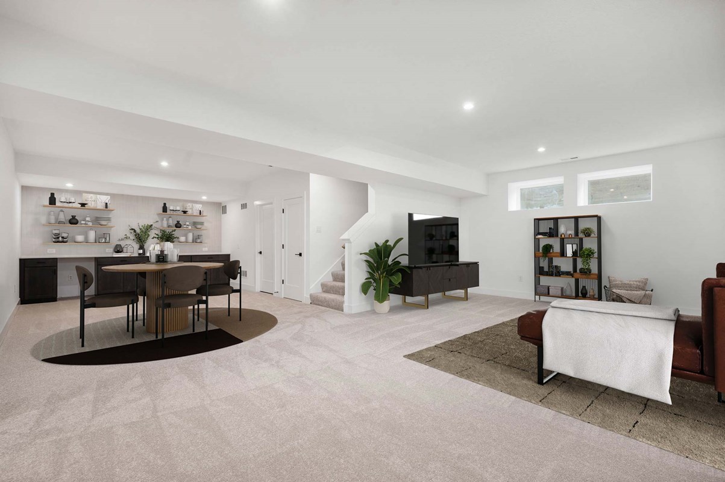
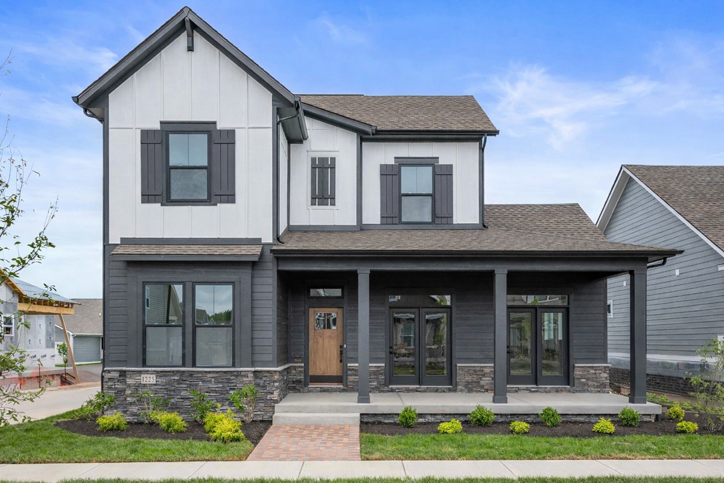






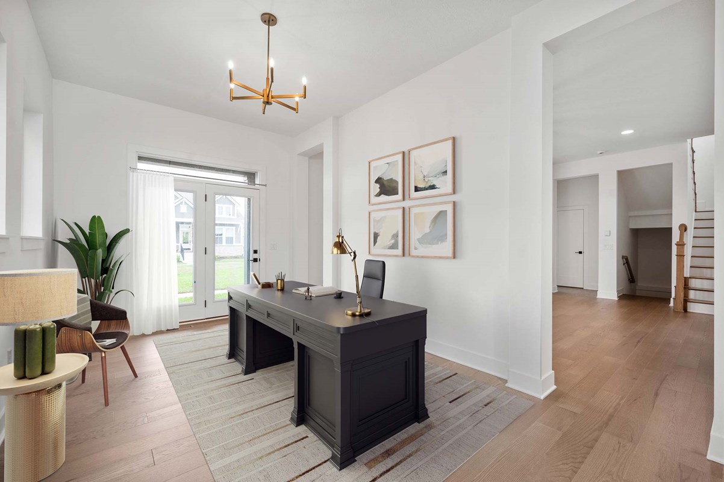
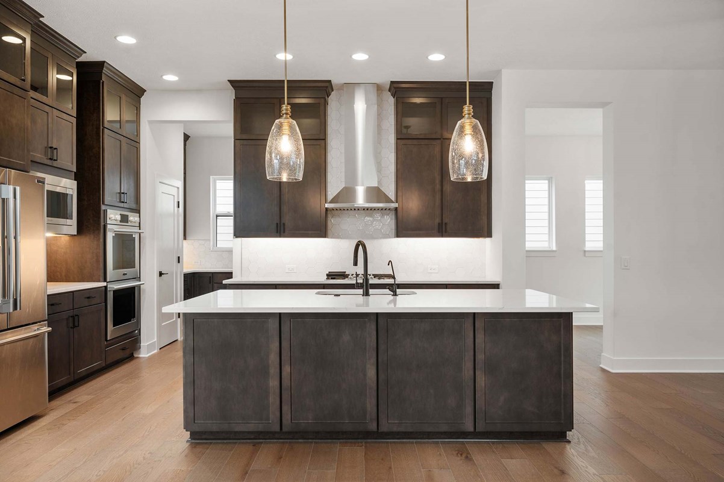
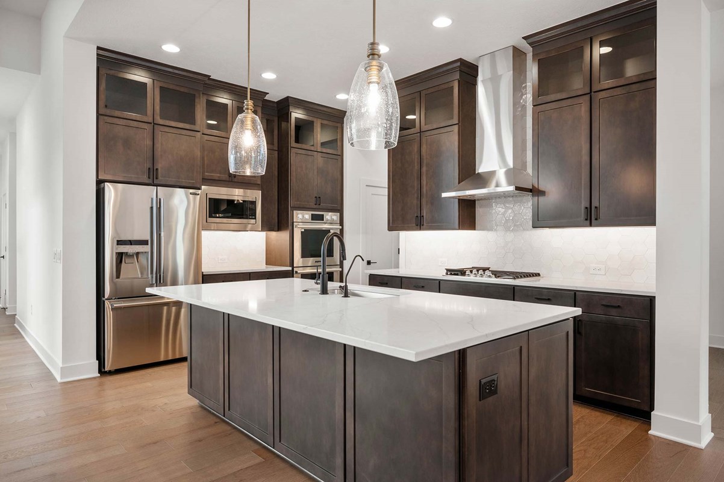
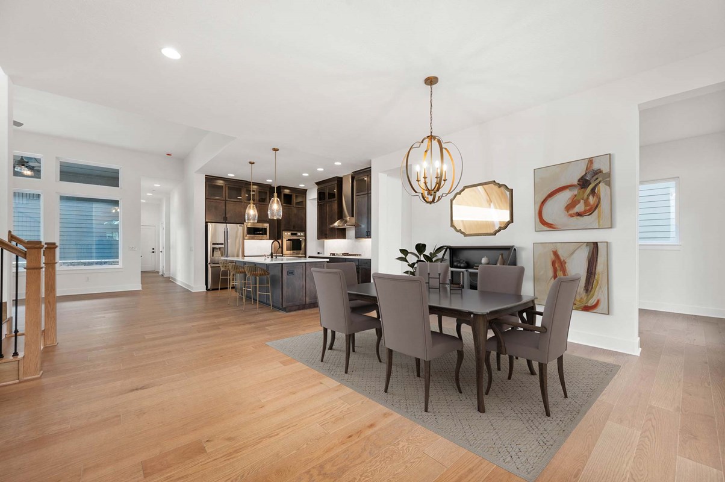
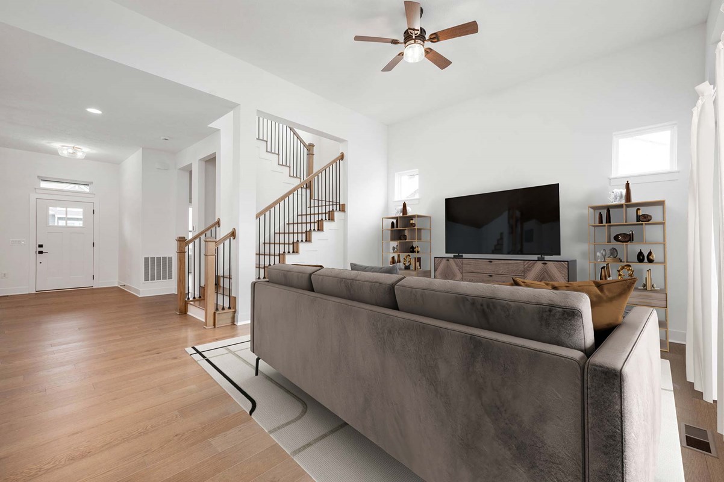
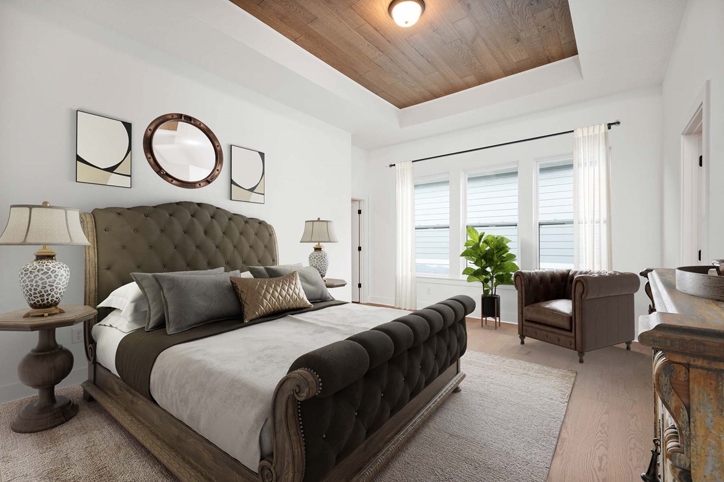
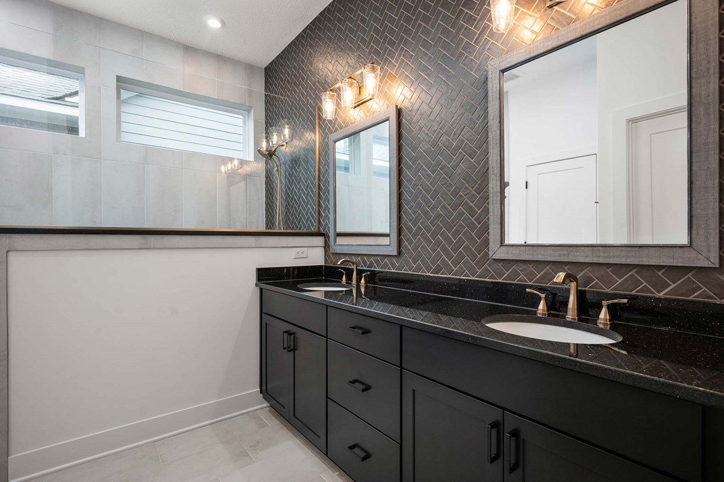


Overview
The Appleseed by David Weekley floor plan presents optimized gathering spaces and the versatility to adapt to a family’s lifestyle changes over the years. Start each day rested and refreshed in the Owner’s Retreat, which includes a pair of walk-in closets and a luxurious en suite Owner’s Bath.
Your open family and dining rooms are surrounded by big, energy-efficient windows to allow every day to shine. The contemporary kitchen is optimized to support solo chefs and family cooking adventures with a presentation island and easy style.
There’s a perfect place for every activity thanks to the covered porch, welcoming study and upstairs retreat. Two guest bedrooms and two full bathrooms are spread across the first and second levels of this home.
Experience the livability and EnergySaver™ advantages of this outstanding new home in the Indianapolis-area community of Chatham Village.
Learn More Show Less
The Appleseed by David Weekley floor plan presents optimized gathering spaces and the versatility to adapt to a family’s lifestyle changes over the years. Start each day rested and refreshed in the Owner’s Retreat, which includes a pair of walk-in closets and a luxurious en suite Owner’s Bath.
Your open family and dining rooms are surrounded by big, energy-efficient windows to allow every day to shine. The contemporary kitchen is optimized to support solo chefs and family cooking adventures with a presentation island and easy style.
There’s a perfect place for every activity thanks to the covered porch, welcoming study and upstairs retreat. Two guest bedrooms and two full bathrooms are spread across the first and second levels of this home.
Experience the livability and EnergySaver™ advantages of this outstanding new home in the Indianapolis-area community of Chatham Village.
More plans in this community
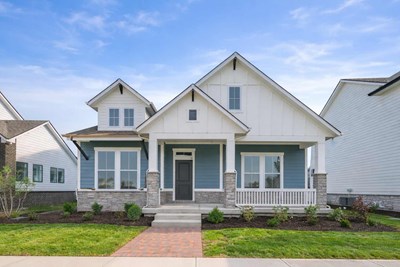
The Allegient
From: $619,990
Sq. Ft: 2073 - 3364
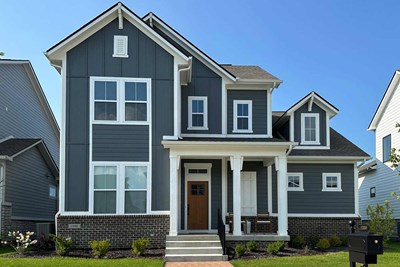
The Anthem
From: $632,990
Sq. Ft: 2489 - 3369
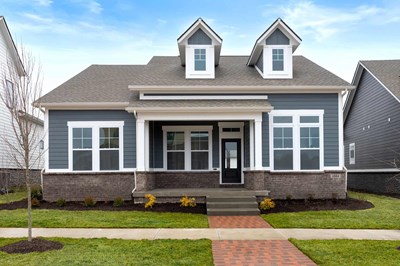
The Federal
From: $631,990
Sq. Ft: 2022 - 3279
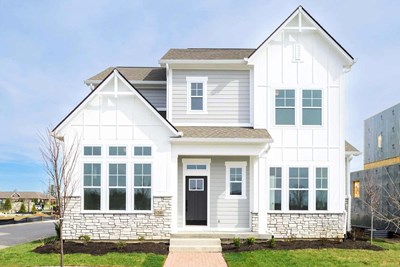
The Foundation
From: $699,990
Sq. Ft: 2973 - 4177
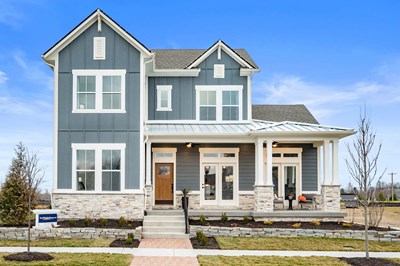
The Independence
From: $678,990
Sq. Ft: 2697 - 4186

The Townsman
From: $639,990
Sq. Ft: 2153 - 3605
Quick Move-ins
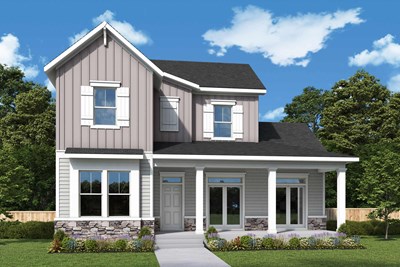
The Appleseed
19996 Gansett Rd, Westfield, IN 46074
$870,311
Sq. Ft: 4041
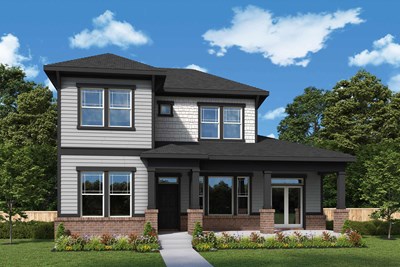
The Appleseed
19945 Tomlinson Rd, Westfield, IN 46074
$864,828
Sq. Ft: 4016
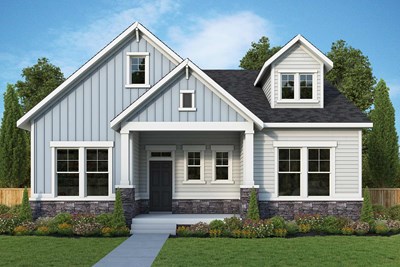
The Federal
19975 Tomlinson Rd, Westfield, IN 46074
$809,639
Sq. Ft: 3316

The Federal
1235 Chatham Hills Blvd, Westfield, IN 46074
$853,860
Sq. Ft: 3316
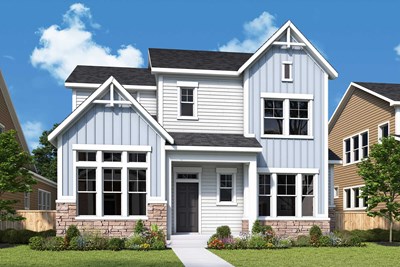
The Foundation
19925 Tomlinson Rd, Westfield, IN 46074
$871,942
Sq. Ft: 4098
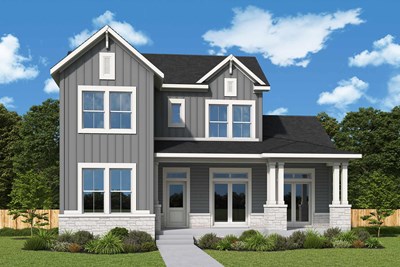
The Independence
19897 Tomlinson Rd, Westfield, IN 46074
$860,846
Sq. Ft: 4121
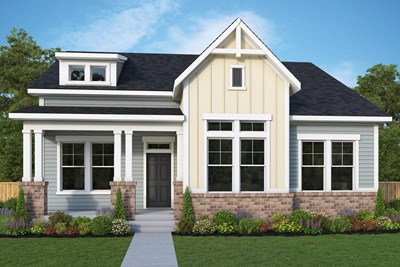
The Townsman
19909 Tomlinson Rd, Westfield, IN 46074
$812,167
Sq. Ft: 3605
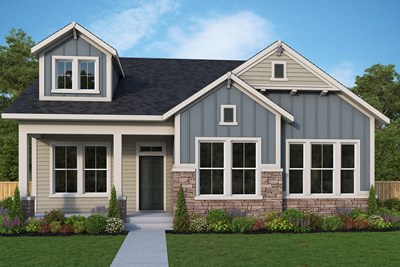
The Townsman
19986 Gansett Rd, Westfield, IN 46074








