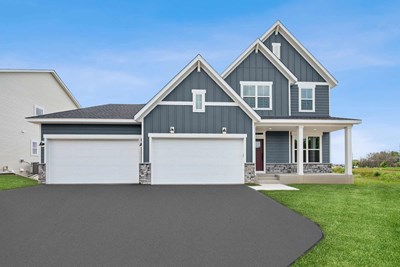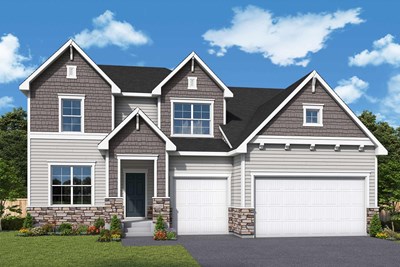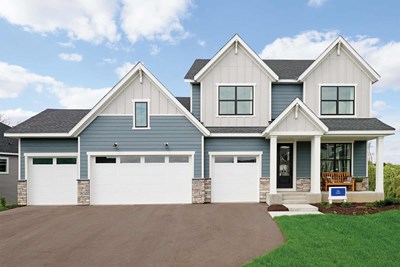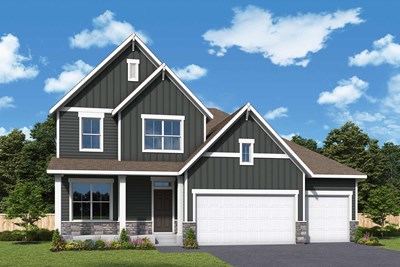


Overview
Bring your interior design and lifestyle inspirations to life with The Gates floor plan by David Weekley Homes in The Estates at Rush Hollow. It’s easy to wake up on the right side of the bed in the Owner’s Retreat, which includes an en suite bathroom and a large walk-in closet.
Prepare, present and enjoy your culinary masterpieces on the kitchen’s center island overlooking the sunny and open gathering spaces. Two spare bedrooms help everyone find a space they can make uniquely their own.
Show off your style and savor the livability in the expertly crafted family and dining spaces at the heart of this home. An unfinished basement, open study and versatile upstairs retreat help this home adapt to your particular lifestyle.
Contact the David Weekley Homes at Rush Hollow Team to experience the Best in Design, Choice and Service with this new home in Maple Grove, MN.
Learn More Show Less
Bring your interior design and lifestyle inspirations to life with The Gates floor plan by David Weekley Homes in The Estates at Rush Hollow. It’s easy to wake up on the right side of the bed in the Owner’s Retreat, which includes an en suite bathroom and a large walk-in closet.
Prepare, present and enjoy your culinary masterpieces on the kitchen’s center island overlooking the sunny and open gathering spaces. Two spare bedrooms help everyone find a space they can make uniquely their own.
Show off your style and savor the livability in the expertly crafted family and dining spaces at the heart of this home. An unfinished basement, open study and versatile upstairs retreat help this home adapt to your particular lifestyle.
Contact the David Weekley Homes at Rush Hollow Team to experience the Best in Design, Choice and Service with this new home in Maple Grove, MN.
More plans in this community

The Akerly
From: $642,990
Sq. Ft: 2155 - 3706
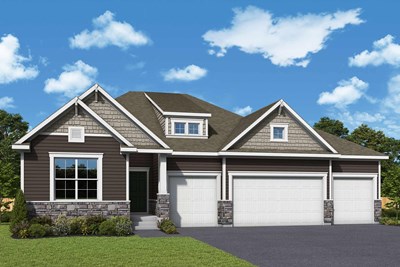
The Bromley
From: $652,990
Sq. Ft: 2299 - 4128

The Putman








