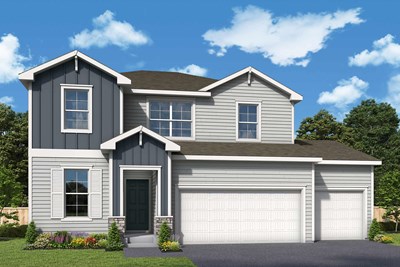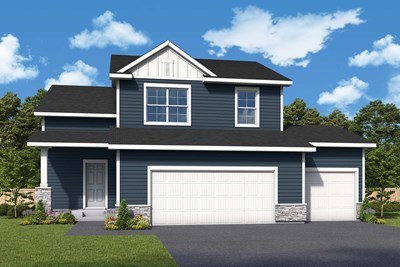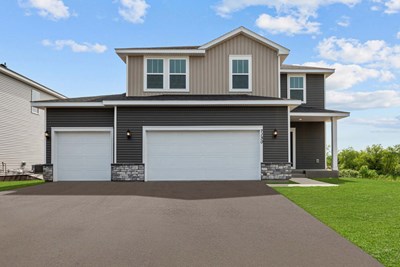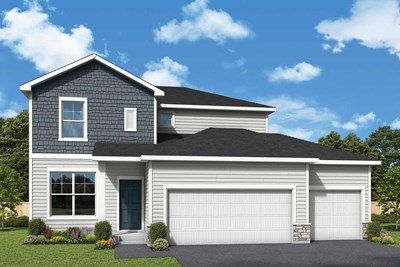

Overview
Design expertise and a dedication to craftsmanship inform every inch of The McBee by David Weekley Homes floor plan in Prairie Crossing. Growing decorative styles will have a superb place to call their own in the trio of upstairs junior bedrooms.
The open kitchen features a center island and an expansive view of the gathering spaces to enhance your culinary experience. Sunlight filters in through energy-efficient windows to shine on the open-concept family and dining areas on the first floor.
Begin and end each day in the paradise of your Owner’s Retreat, which features an en suite bathroom and walk-in closet.
Contact the David Weekley Homes at Prairie Crossing Team to experience the difference our World-class Customer Service makes in building your new home in Otsego, MN.
Learn More Show Less
Design expertise and a dedication to craftsmanship inform every inch of The McBee by David Weekley Homes floor plan in Prairie Crossing. Growing decorative styles will have a superb place to call their own in the trio of upstairs junior bedrooms.
The open kitchen features a center island and an expansive view of the gathering spaces to enhance your culinary experience. Sunlight filters in through energy-efficient windows to shine on the open-concept family and dining areas on the first floor.
Begin and end each day in the paradise of your Owner’s Retreat, which features an en suite bathroom and walk-in closet.
Contact the David Weekley Homes at Prairie Crossing Team to experience the difference our World-class Customer Service makes in building your new home in Otsego, MN.
More plans in this community

The Rochester












