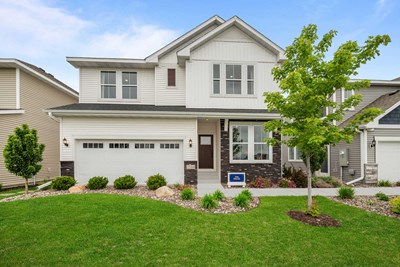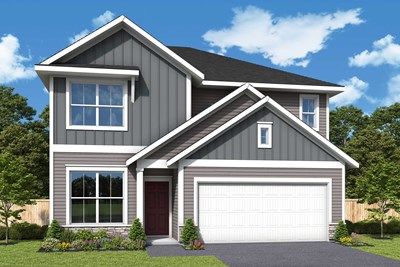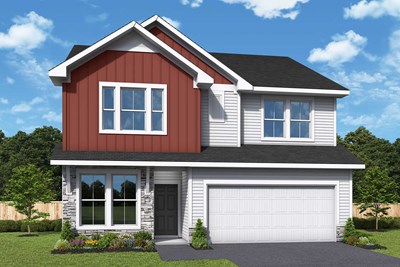


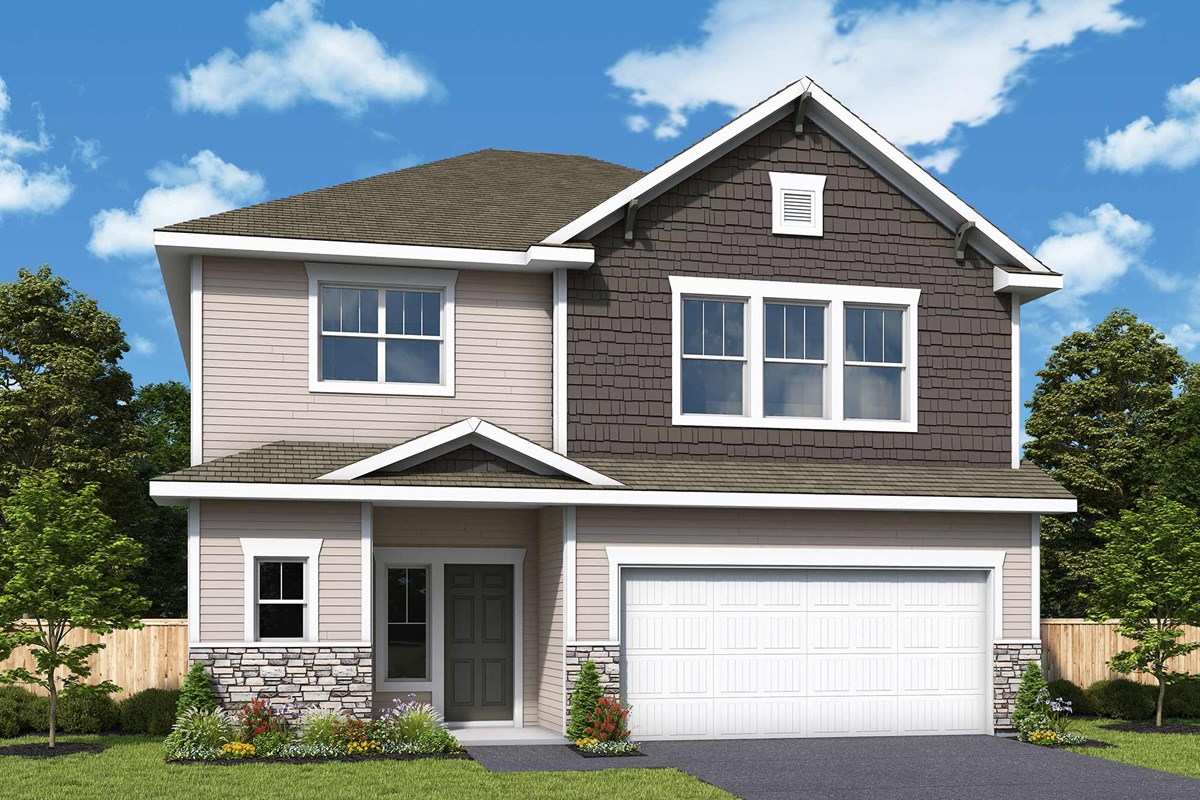
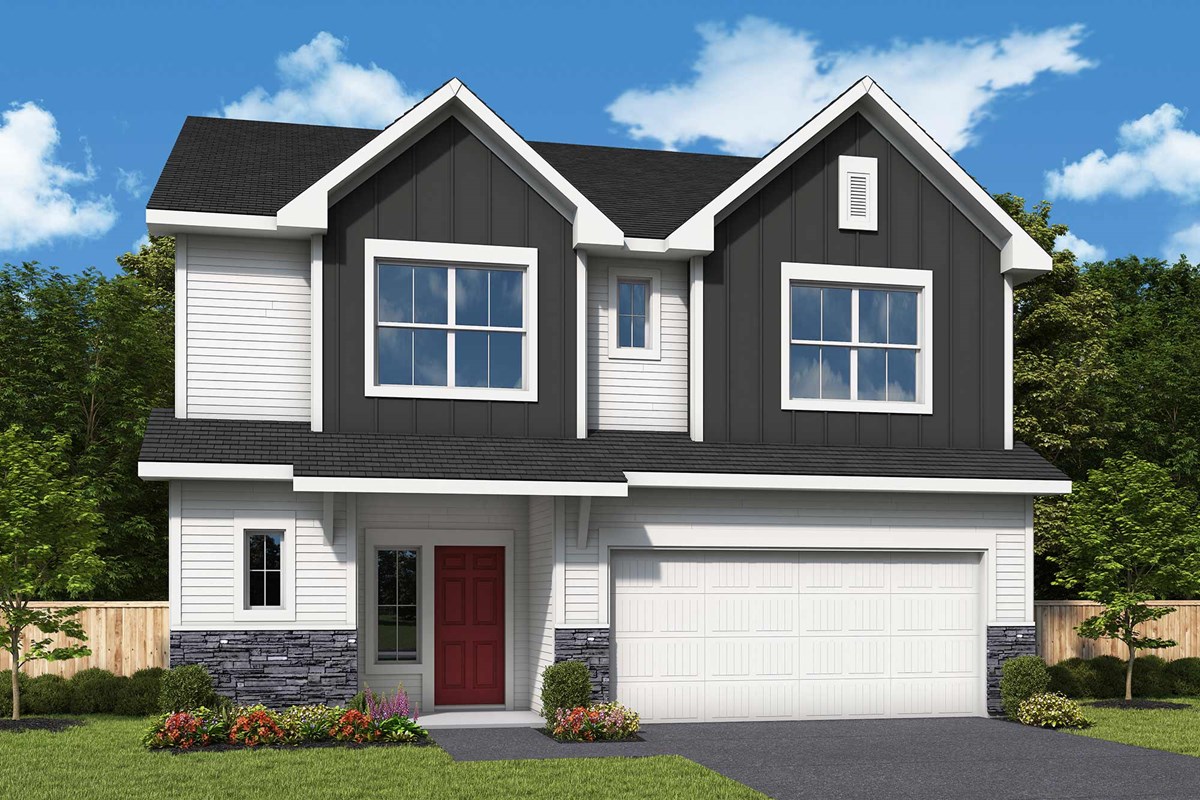












Overview
The Gregorian by David Weekley floor plan presents optimized gathering spaces and the versatility to adapt to a family’s lifestyle changes throughout the years. Sunlight filters in through energy-efficient windows to shine on the open-concept family and dining areas on the first floor.
The chef’s kitchen provides a sleek, multi-function island and plenty of storage and prep space. A downstairs study and upstairs retreat add versatility for the ideal special-purpose rooms for your family.
Begin and end each day in the paradise of your Owner’s Retreat, which features an en suite bathroom and walk-in closet. Two junior bedrooms grace the second level of this home.
David Weekley’s World-class Customer Service will make the building process a breeze for your impressive new home in the Minneapolis/St. Paul-area community of Amber Fields.
Learn More Show Less
The Gregorian by David Weekley floor plan presents optimized gathering spaces and the versatility to adapt to a family’s lifestyle changes throughout the years. Sunlight filters in through energy-efficient windows to shine on the open-concept family and dining areas on the first floor.
The chef’s kitchen provides a sleek, multi-function island and plenty of storage and prep space. A downstairs study and upstairs retreat add versatility for the ideal special-purpose rooms for your family.
Begin and end each day in the paradise of your Owner’s Retreat, which features an en suite bathroom and walk-in closet. Two junior bedrooms grace the second level of this home.
David Weekley’s World-class Customer Service will make the building process a breeze for your impressive new home in the Minneapolis/St. Paul-area community of Amber Fields.
More plans in this community
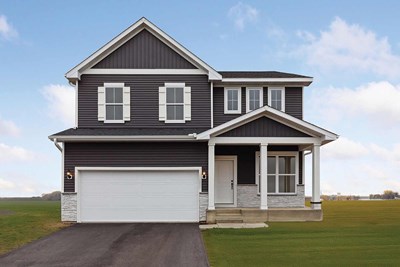
The Crestwood
From: $445,975
Sq. Ft: 2299 - 2893
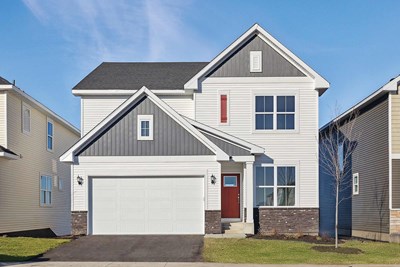
The Sandover
From: $450,975
Sq. Ft: 2452 - 3212
Quick Move-ins
The Crestwood
1155 151st Street West, Rosemount, MN 55068
$449,000
Sq. Ft: 2299
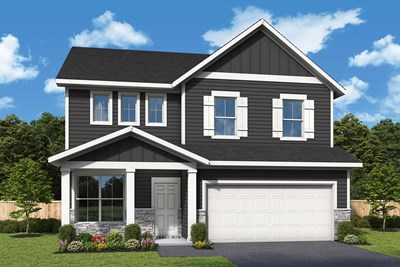
The Crestwood
1115 151st Street West, Rosemount, MN 55068
$455,000
Sq. Ft: 2299
The Inglewood
15172 Ardgillan Road, Rosemount, MN 55068
$459,000
Sq. Ft: 2088
The Sandover
1139 151st Street West, Rosemount, MN 55068
$459,000
Sq. Ft: 2459
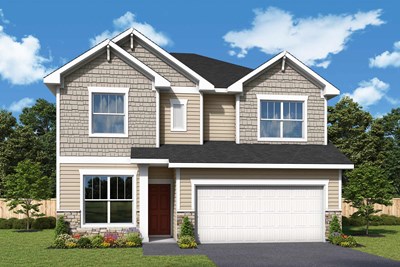
The Sandover
14956 Ardgillan Road, Rosemount, MN 55068








