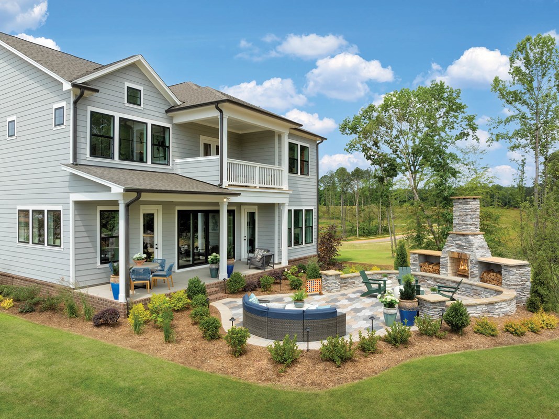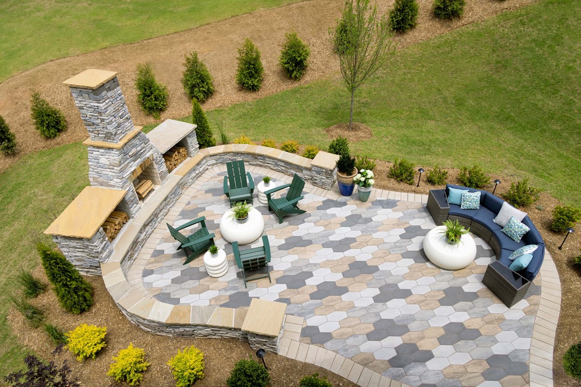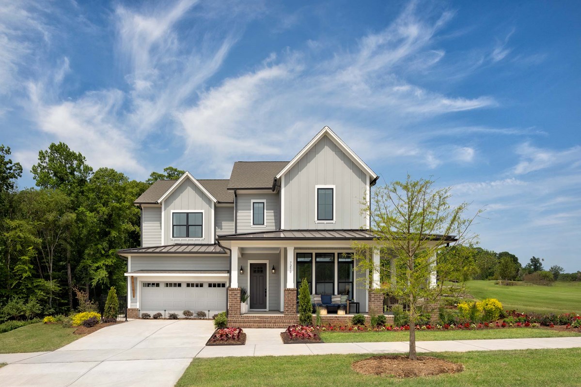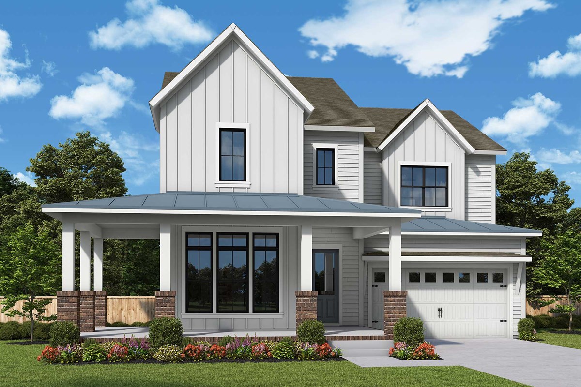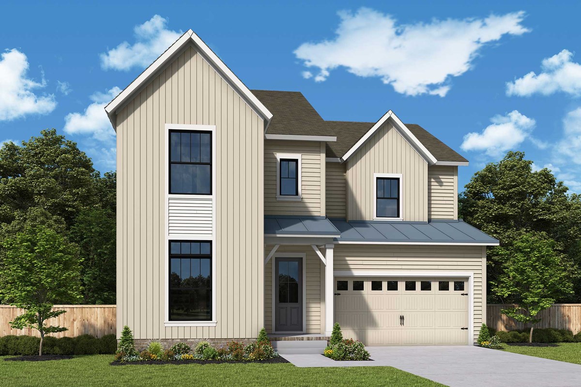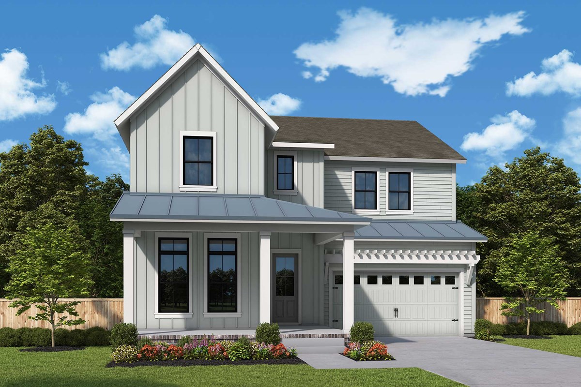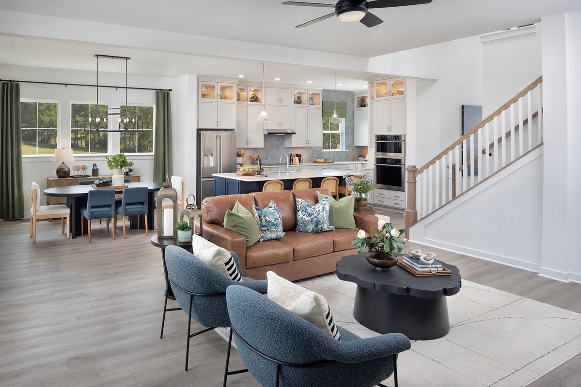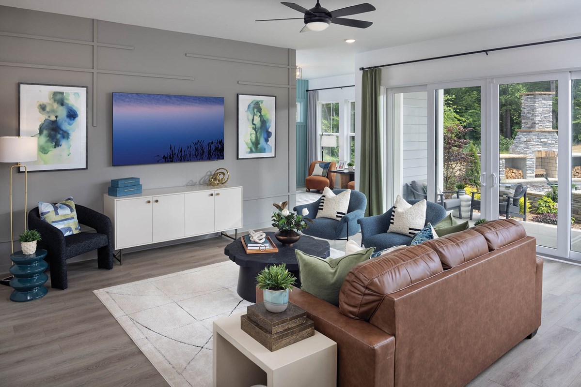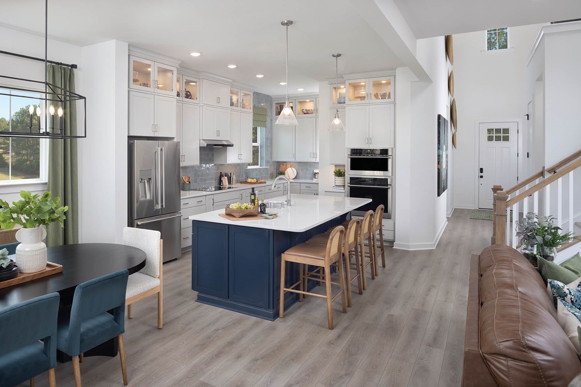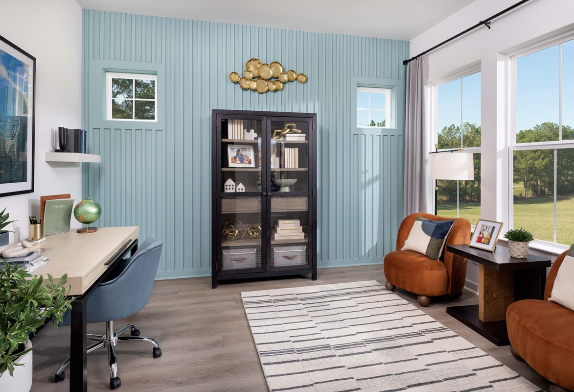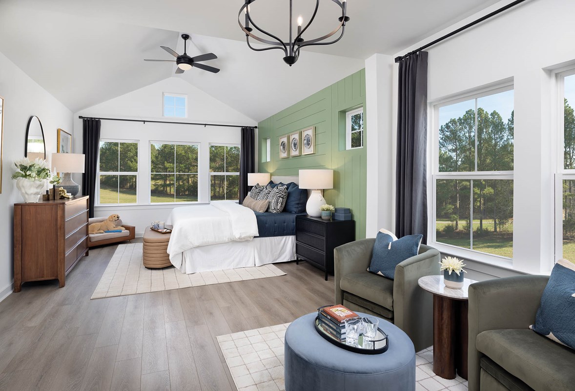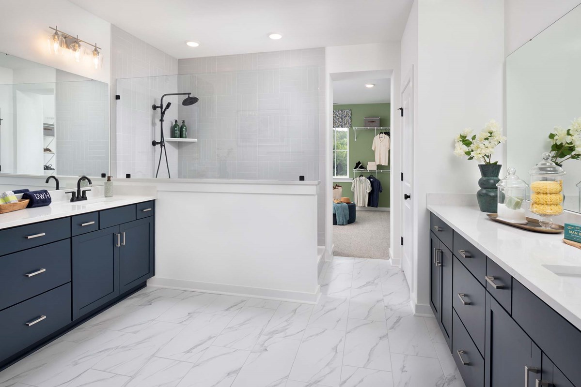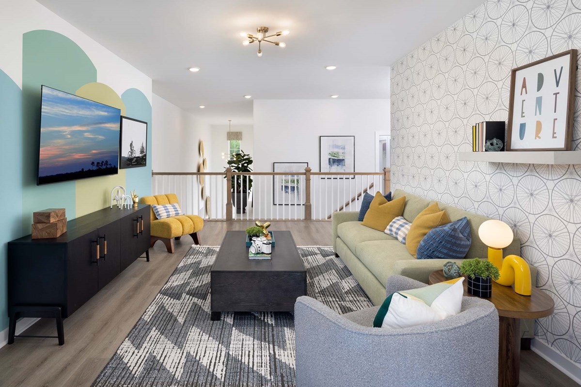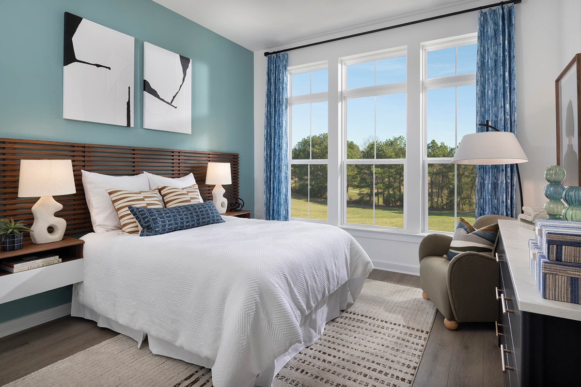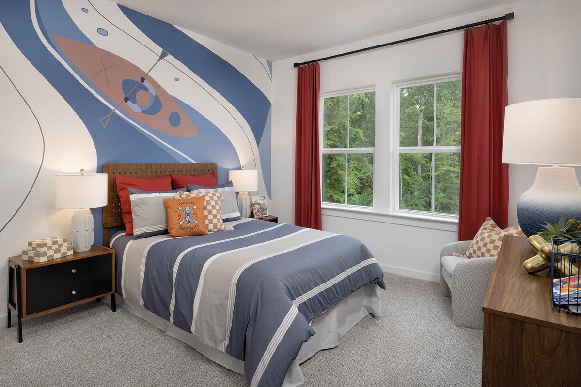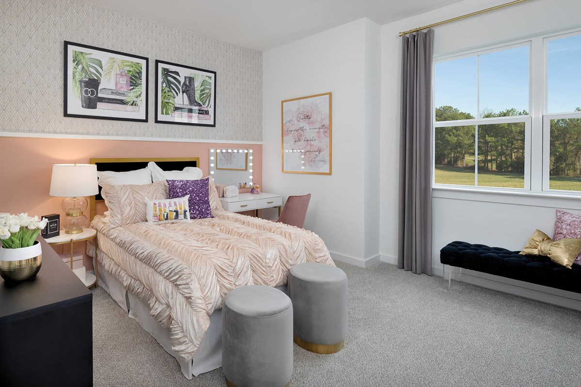Overview
Learn More
Make your new home dreams a reality with the innovative McCroy floor plan by David Weekley Homes in The River District. The chef’s kitchen provides a dine-up island and plenty of storage and prep space.
The front door opens onto the welcoming open-concept family and dining space, exquisitely crafted for hosting celebrations or enjoying quiet evenings in. Guest bedrooms provide ample privacy and individual appeal on both levels of the home.
Leave the outside world behind and lavish in your Owner’s Retreat, featuring a serene sitting area, superb Owner’s Bath and sprawling walk-in closet. A quiet study sits beside the spacious covered porch on the first floor while the upstairs retreat opens out onto a covered balcony, making this home a spectacular place for a hosting holiday celebrations.
Experience the LifeDesign℠ advantages of your new home in The River District of Charlotte, NC.
More plans in this community
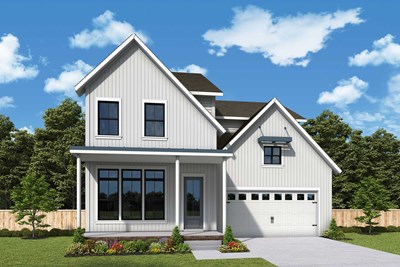
The Savannah
Call For Information
Sq. Ft: 2698 - 2732
Visit the Community
Charlotte, NC 28278
Sunday 1:00 PM - 6:00 PM
From I-485 Inner Loop:
Take Exit 6 for West Blvd.Turn left onto West Blvd and continue for about 1 mile.
Turn right onto Dixie River Road.
Turn left onto Westrow Avenue; the destination will be on your right.
From I-77 North:
Take Exit 1A-B for I-485 toward Pineville/Huntersville.Slight left onto the I-485 Inner North ramp toward Huntersville.
Merge onto I-485 Inner and continue for about 5.6 miles.
Take Exit 6 for West Blvd.
Turn left onto West Blvd and continue for about 1 mile.
Turn right onto Dixie River Road.
Turn left onto Westrow Avenue; the destination will be on your right.
From I-77 South:
Take Exit 19B-A toward I-485 S/Pineville.Merge onto I-485 Outer and continue for about 15 miles.
Take Exit 6 for West Blvd.
Use the right lane to turn right onto West Blvd and continue for about 0.8 miles.
Turn right onto Dixie River Road.
Turn left onto Westrow Avenue; the destination will be on your right.



