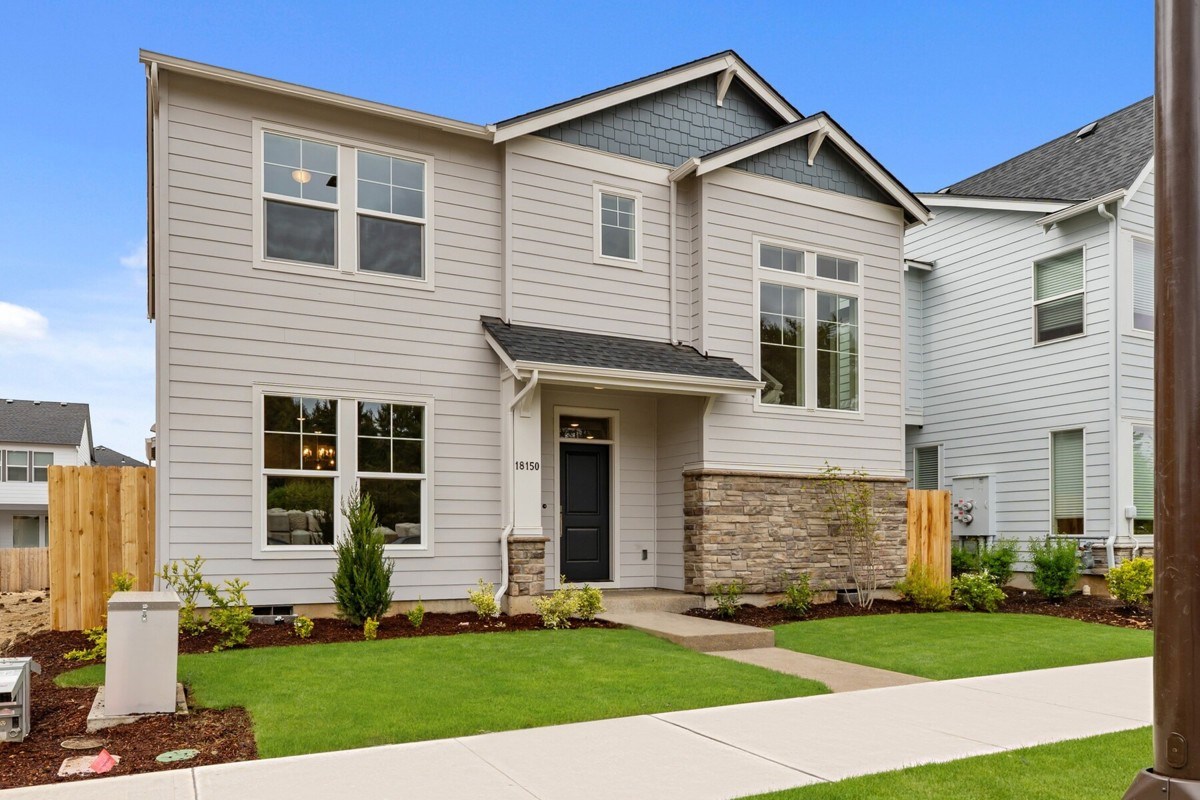Hazeldale Elementary School (KG - 5th)
20080 SW FarmingtonBeaverton, OR 97007 503-356-2010





Only a few new construction homes from David Weekley Homes remain in Scholls Valley Heights – Gold Series! This beautiful community in Beaverton, OR, features our innovative single-family homes with stunning open-concept gathering areas and scenic views. In Scholls Valley Heights – Gold Series, you can enjoy a great Portland-area location and delightful amenities, such as:
Only a few new construction homes from David Weekley Homes remain in Scholls Valley Heights – Gold Series! This beautiful community in Beaverton, OR, features our innovative single-family homes with stunning open-concept gathering areas and scenic views. In Scholls Valley Heights – Gold Series, you can enjoy a great Portland-area location and delightful amenities, such as:
Picturing life in a David Weekley home is easy when you visit one of our model homes. We invite you to schedule your personal tour with us and experience the David Weekley Difference for yourself.
Included with your message...


