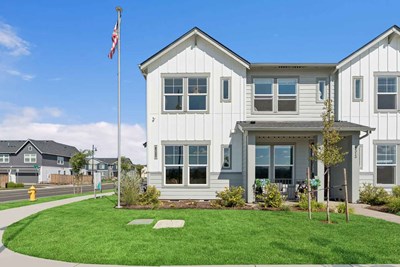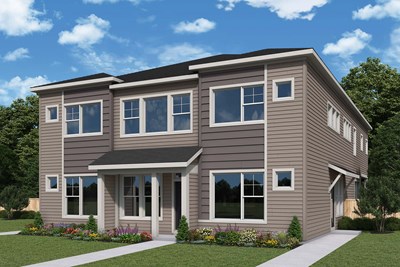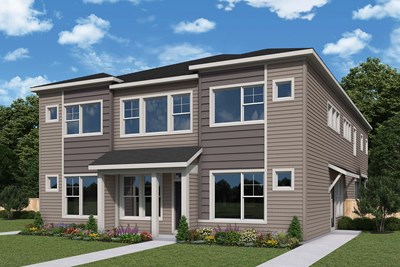

Overview
Classic, contemporary and innovative design come together in The Keniworth by David Weekley Homes floor plan for Reed’s Crossing. Open-concept family and dining spaces maximize natural light, versatility, style and livability. A streamlined kitchen presents an easy culinary layout while sharing sight lines with the gathering spaces.
The Owner’s Retreat is privately situated away from the home’s gathering spaces and includes an Owner’s Bath and walk-in closet. The additional bedroom, full bathroom and gathering space round out the upper level.
Contact the David Weekley Homes at Reed’s Crossing Team to learn more about this new home in Hillsboro, OR.
Learn More Show Less
Classic, contemporary and innovative design come together in The Keniworth by David Weekley Homes floor plan for Reed’s Crossing. Open-concept family and dining spaces maximize natural light, versatility, style and livability. A streamlined kitchen presents an easy culinary layout while sharing sight lines with the gathering spaces.
The Owner’s Retreat is privately situated away from the home’s gathering spaces and includes an Owner’s Bath and walk-in closet. The additional bedroom, full bathroom and gathering space round out the upper level.
Contact the David Weekley Homes at Reed’s Crossing Team to learn more about this new home in Hillsboro, OR.
More plans in this community

The Brinson
Call For Information
Sq. Ft: 1318 - 1351

The Cresent
Call For Information
Sq. Ft: 1364 - 1348

The Heathley
Call For Information
Sq. Ft: 1332 - 1348

The Mccrory
Call For Information
Sq. Ft: 1348
Quick Move-ins
The Cresent
3559 SW 209th Ave, Hillsboro, OR 97123
$435,780
Sq. Ft: 1364

The Cresent
4017 SW 209th Ave, Hillsboro, OR 97123
$447,960
Sq. Ft: 1364
The Keniworth
3553 SW 209th Ave, Hillsboro, OR 97123
$389,900
Sq. Ft: 1318
The Keniworth
3683 SW 209th Ave, Hillsboro, OR 97123
$423,322
Sq. Ft: 1318

The Keniworth
4009 SW 209th Ave, Hillsboro, OR 97123
$416,160
Sq. Ft: 1318
The Mccrory
3627 SW 209th Ave, Hillsboro, OR 97123









