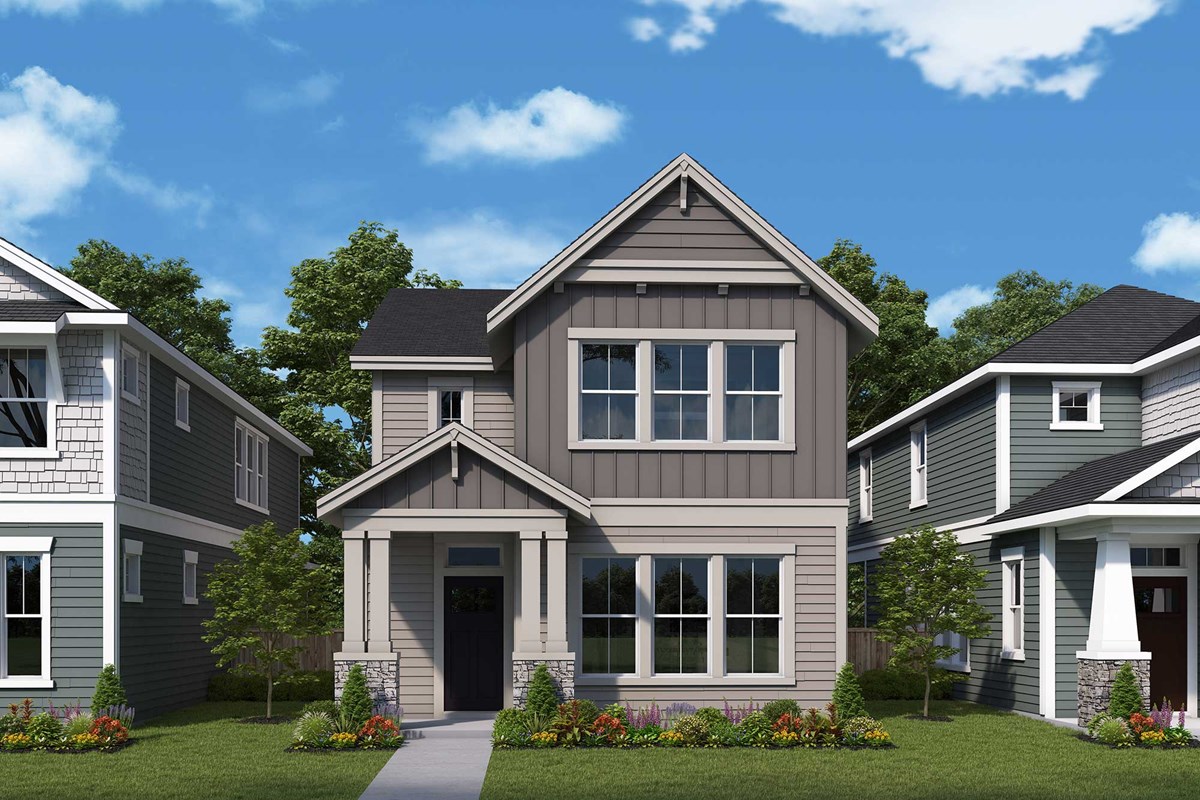Overview
Learn More
Build your family’s future with the timeless comforts and top-quality craftsmanship of The Providence II floor plan by David Weekley Homes in Reed’s Crossing. Host unforgettable social gatherings and spend quiet nights together in the open-concept living spaces.
A streamlined kitchen layout creates a tasteful foundation for your unique culinary style. Withdraw to the elegant Owner’s Retreat, which includes the closet and Owner’s Bath features to pamper your wardrobe and yourself. Both secondary bedrooms are designed with individual privacy and unique personalities in mind.
Explore our exclusive Personalized Selections with this new home in Hillsboro, OR.
More plans in this community

The Northport II
From: $579,990*
Sq. Ft: 1719 - 2055

The Sidney II
From: $599,990*
Sq. Ft: 1990
Quick Move-ins
The Northport II
3446 SE 83rd Ave, Hillsboro, OR 97123
$618,333
Sq. Ft: 1719
The Northport II
3478 SE 83rd Ave, Hillsboro, OR 97123
$623,249
Sq. Ft: 1719
The Providence II
8285 SE Barlow Ln, Hillsboro, OR 97123
$649,897
Sq. Ft: 2335
The Providence II
3430 SE 83rd Ave, Hillsboro, OR 97123
$689,180
Sq. Ft: 2359
Visit the Community
Hillsboro, OR 97123
From 217:
Head north on OR-217 NUse the right 2 lanes to take exit 2A for OR-10 toward Beaverton/OR-8/Canyon Rd.
Use the left 2 lanes to turn left onto OR-10 W
Turn right onto SW Hocken Ave
Turn left onto OR-8 W
Continue straight to stay on OR-8 W
Turn left onto Cornelius Pass Rd.
Turn right onto SE Blanton St
Turn left onto SE 83rd Ave
Turn the first left onto SE Quincy Ave.
Continue straight and take the right onto SE 81st
The model home will be on your left
7498 SE Monarch Ln, Hillsboro, OR 97123
From 26:
Head Northwest on US-26 WTake exit 62A for Cornelius Pass Road S
Merge onto NE Cornelius Pass Road
Turn right onto SE Blanton St.
Turn left onto SE 83rd Ave.
Turn the first left onto SE Quincy Ave.
Continue straight and take the right onto SE 81st.
The model home will be on your left
7498 SE Monarch Ln, Hillsboro, OR 97123












