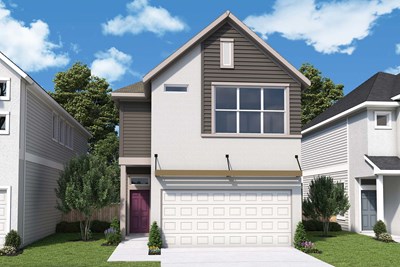Williams Elementary School (KG - 5th)
500 Mairo St.Austin, TX 78748 512-414-2525
Final opportunities remain for new homes from Central Living by David Weekley Homes in the South Austin, Texas boutique enclave community of Village on Cooper Lane 22’! Embrace the low-maintenance lifestyle you’ve always wanted with a two- or three-story home built by a top Austin home builder. Hurry to enjoy a new construction single-family home with innovative designs and high-end finishes, along with:
Final opportunities remain for new homes from Central Living by David Weekley Homes in the South Austin, Texas boutique enclave community of Village on Cooper Lane 22’! Embrace the low-maintenance lifestyle you’ve always wanted with a two- or three-story home built by a top Austin home builder. Hurry to enjoy a new construction single-family home with innovative designs and high-end finishes, along with:











Picturing life in a David Weekley home is easy when you visit one of our model homes. We invite you to schedule your personal tour with us and experience the David Weekley Difference for yourself.
Included with your message...
