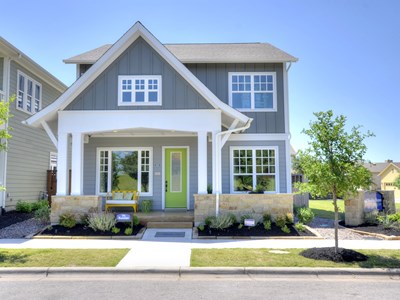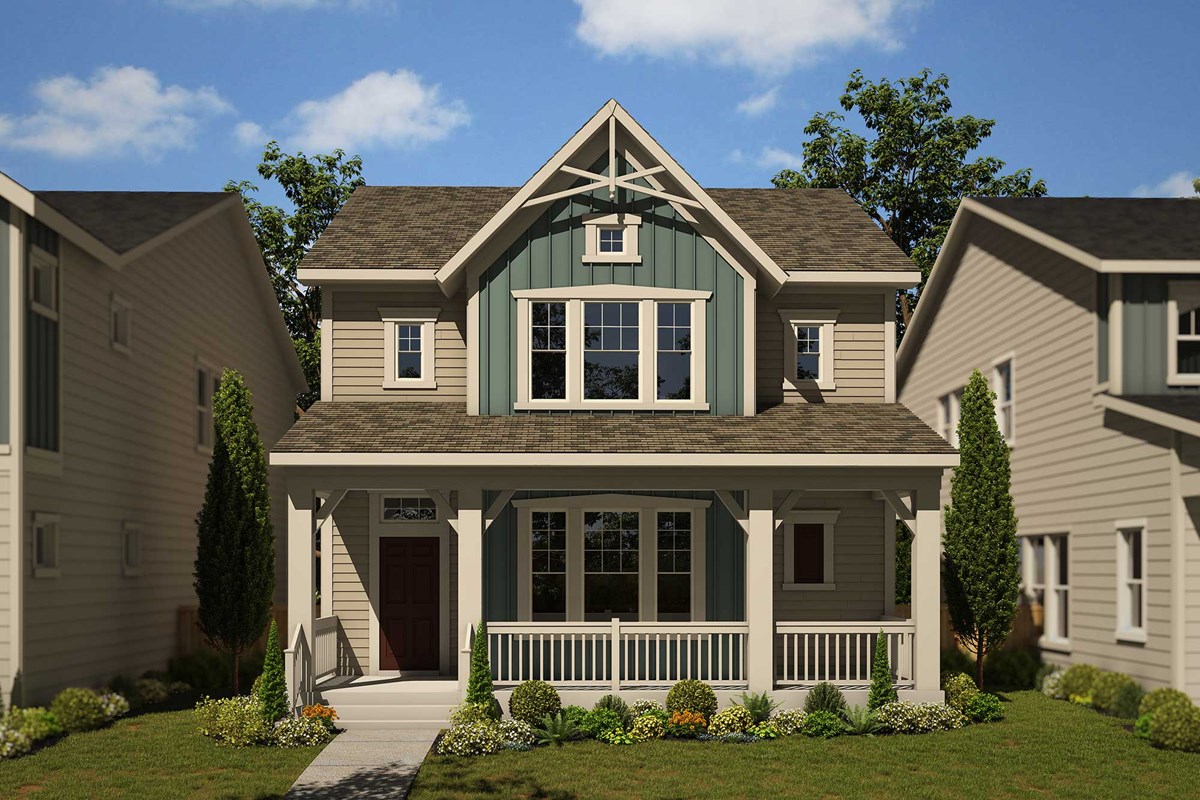
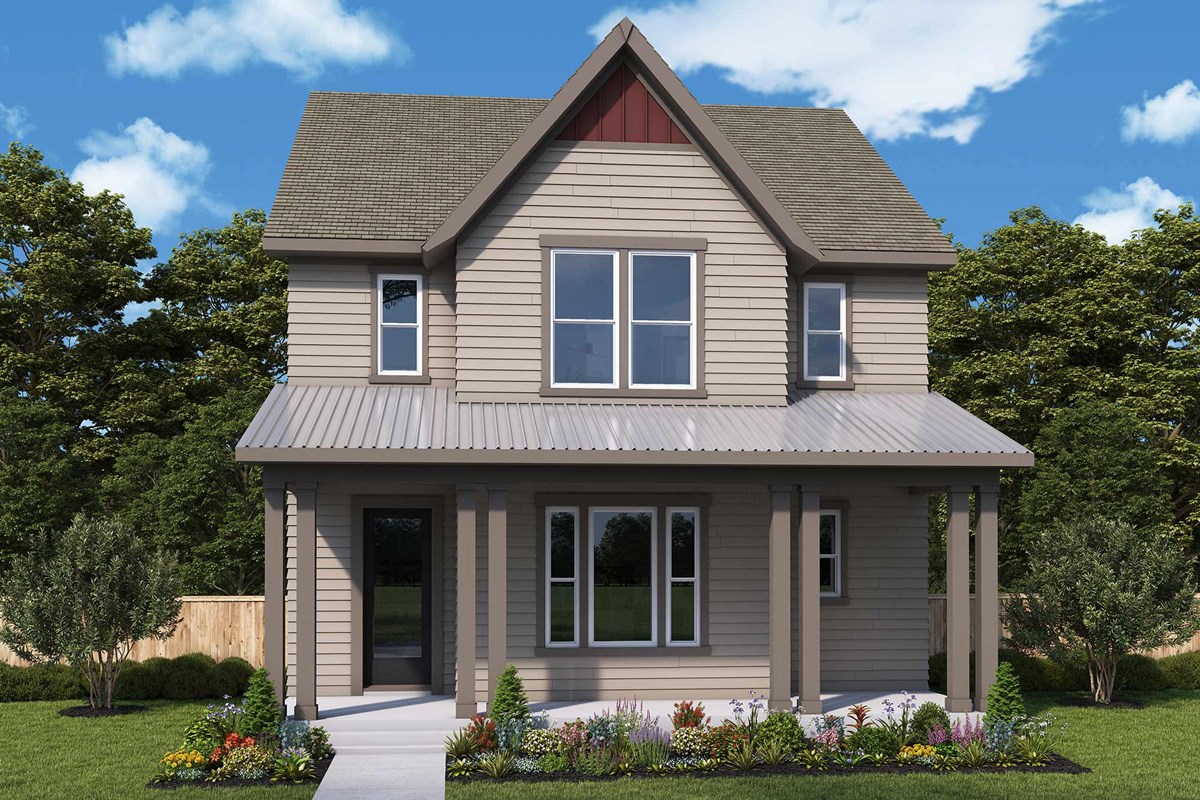
2
Stories
3 - 4
Bedrooms
2
Full Baths
1
Half Baths
2
Car Garage
More plans in this community
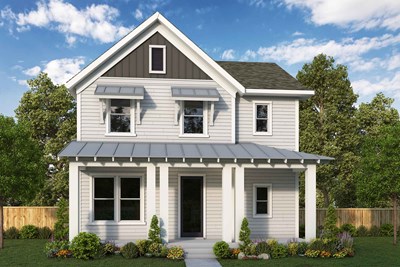
The Bellarmine
From: $488,990
|
Sq. Ft: 2340 - 2358
Stories
2
Bedrooms
3 - 4
Full Baths
2
Half Bath
1
Car Garage
2
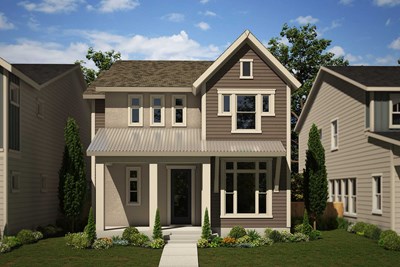
The Camacho
From: $463,990
|
Sq. Ft: 2127 - 2129
Stories
2
Bedrooms
3
Full Baths
2
Half Bath
1
Car Garage
2
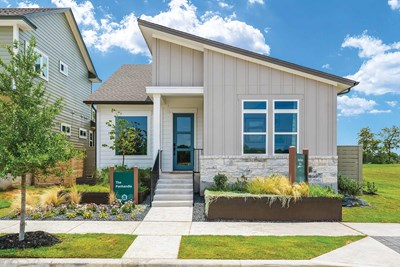
The Panhandle
From: $409,990
|
Sq. Ft: 1723 - 1725
Story
1
Bedrooms
3
Full Baths
2
Half Bath
0 - 1
Car Garage
2
Model Home
![The Settler - A Exterior]()
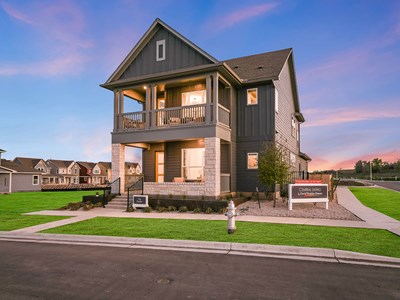
The Settler
From: $503,990
|
Sq. Ft: 2436 - 2450
Stories
2
Bedrooms
3 - 4
Full Baths
2
Half Bath
1
Car Garage
2
Visit the Community
Figures reflecting size, square footage, and other dimensions are estimates; actual
construction may vary. Size/square footage and price of your home may vary based
on bonus rooms and options selected. Floor plans may vary according to elevation.
Prices, plans, dimensions, features, specifications, materials, and availability
of homes or communities are subject to change without notice or obligation. Please
contact us to verify current information. Illustrations are artist's depictions
only. They may differ from completed improvements and may change without notice.








