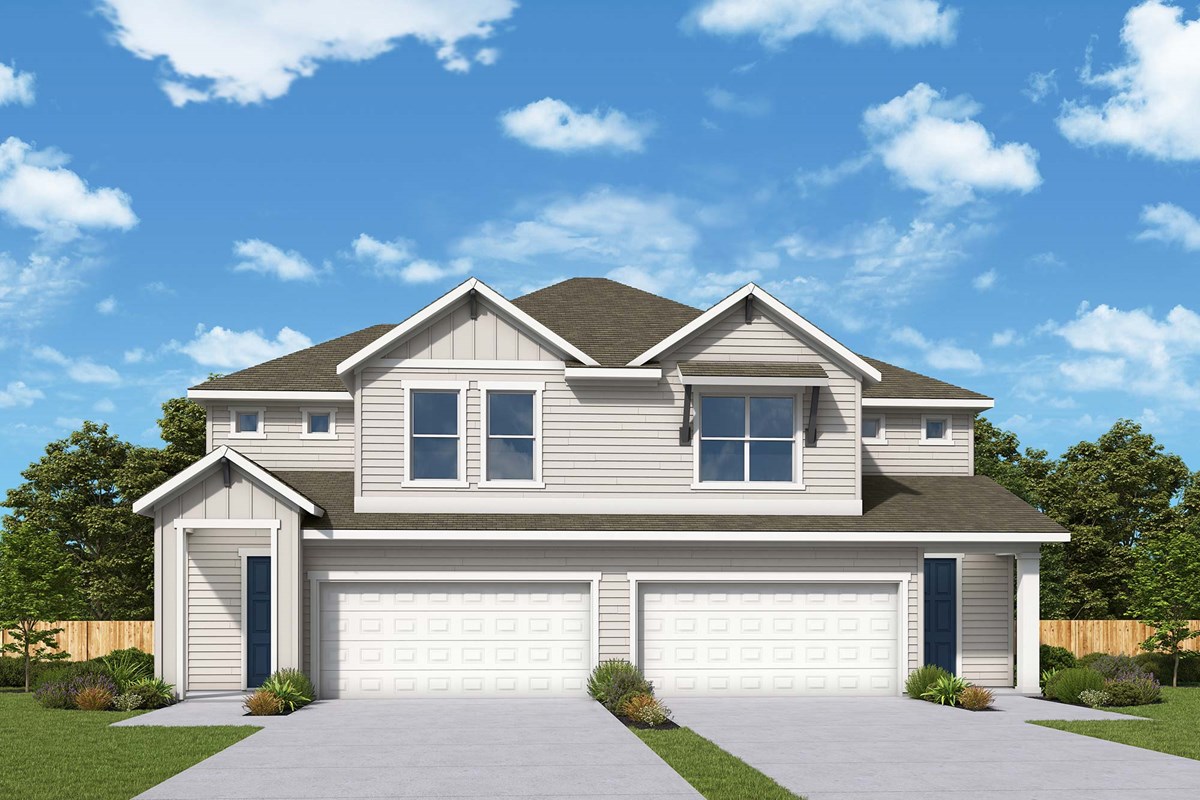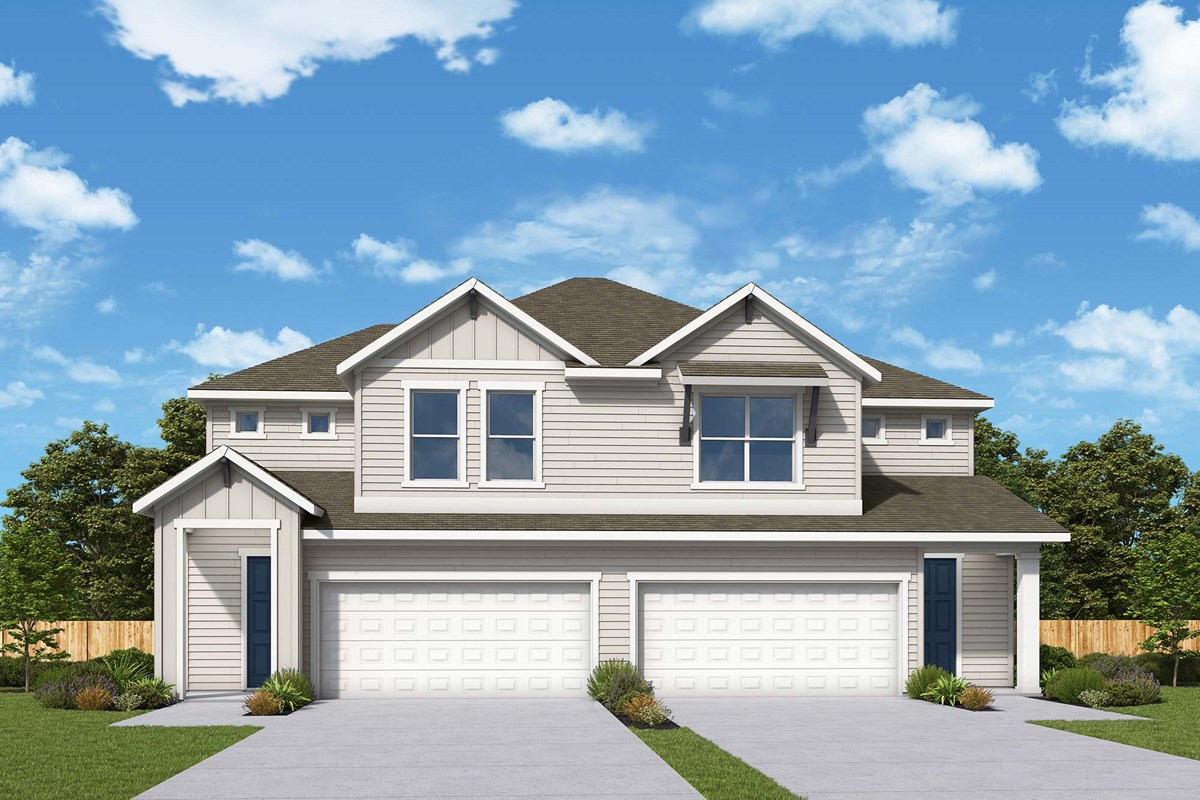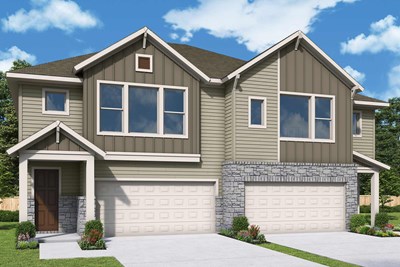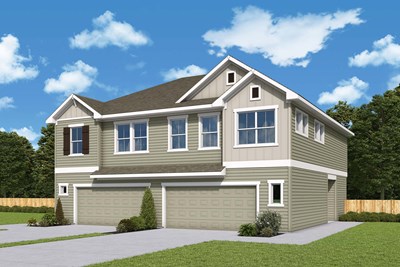

Overview
The Brock floor plan by David Weekley Homes is crafted to improve your everyday lifestyle while providing a glamorous atmosphere for social gatherings and special occasions. Natural light and limitless potential make the open concept family and dining spaces a decorator’s dream.
The contemporary kitchen includes a presentation island and ample room for food storage and meal prep. Both junior bedrooms create a private space for unique personalities to flourish.
The Owner’s Retreat includes a streamlined Owner’s Bath and a walk-in closet.
Contact our Internet Advisor to learn more about building your new home in Austin, Texas, with this expertly crafted floor plan.
Learn More Show Less
The Brock floor plan by David Weekley Homes is crafted to improve your everyday lifestyle while providing a glamorous atmosphere for social gatherings and special occasions. Natural light and limitless potential make the open concept family and dining spaces a decorator’s dream.
The contemporary kitchen includes a presentation island and ample room for food storage and meal prep. Both junior bedrooms create a private space for unique personalities to flourish.
The Owner’s Retreat includes a streamlined Owner’s Bath and a walk-in closet.
Contact our Internet Advisor to learn more about building your new home in Austin, Texas, with this expertly crafted floor plan.
More plans in this community

The Betterment
From: $359,990
Sq. Ft: 2080 - 2116

The Brenner
From: $324,990
Sq. Ft: 1382

The Purpose
From: $349,990
Sq. Ft: 1948

The Thrive
From: $344,990
Sq. Ft: 1811 - 1829
Quick Move-ins

The Betterment
1014A Brickell Loop, Austin, TX 78744
$390,179
Sq. Ft: 2116

The Betterment
1014B Brickell Loop, Austin, TX 78744
$389,556
Sq. Ft: 2080

The Brenner
1010B Brickell Loop, Austin, TX 78744
$335,878
Sq. Ft: 1382

The Brenner
1010A Brickell Loop, Austin, TX 78744
$334,313
Sq. Ft: 1382

The Purpose
1016B Brickell Loop, Austin, TX 78744
$349,990
Sq. Ft: 1948

The Purpose
1016A Brickell Loop, Austin, TX 78744
$349,990
Sq. Ft: 1948

The Thrive
1030B Brickell Loop, Austin, TX 78744











