Colony Oaks Elementary School (PK - 5th)
601 Sam Houston Drive512-772-7740
Bastrop, AZ 78602
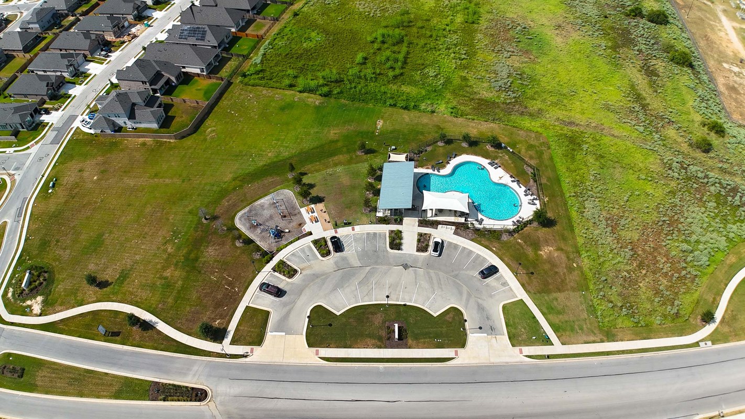
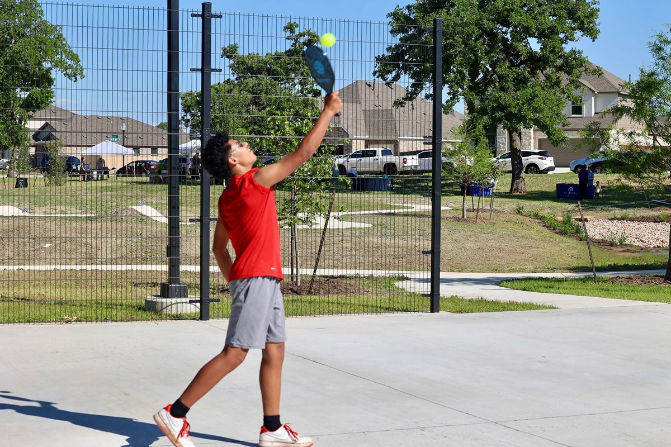
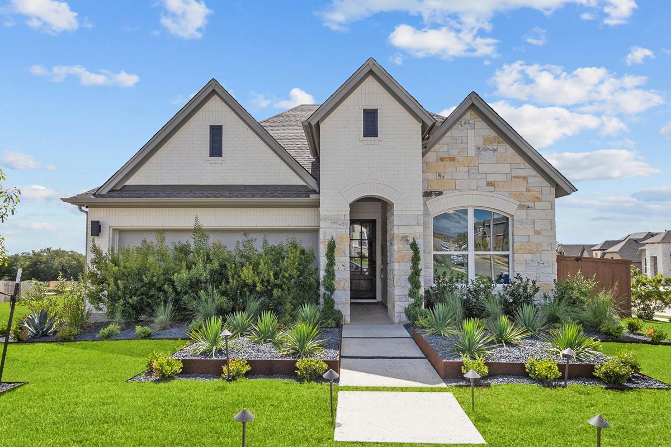
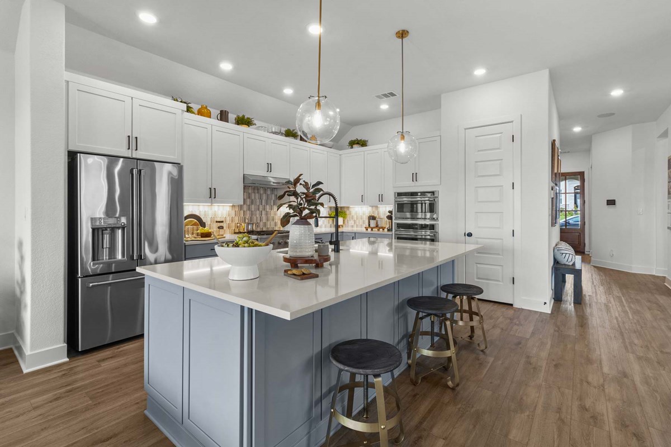
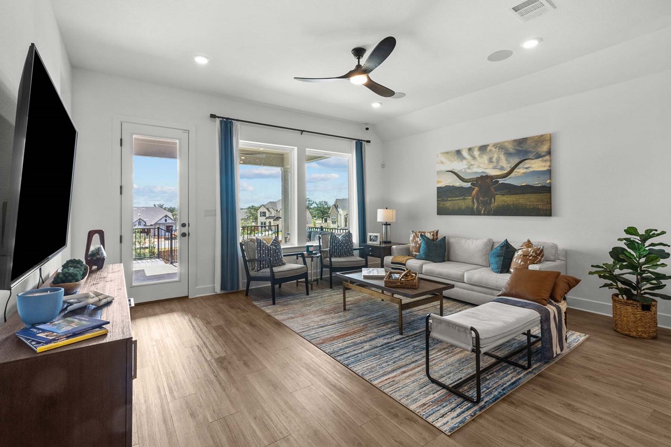



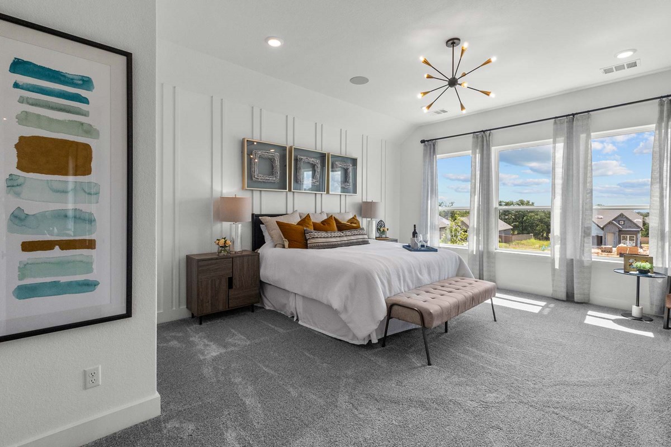
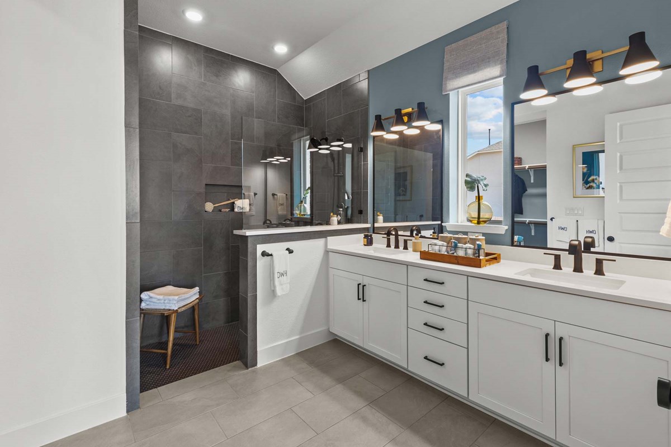
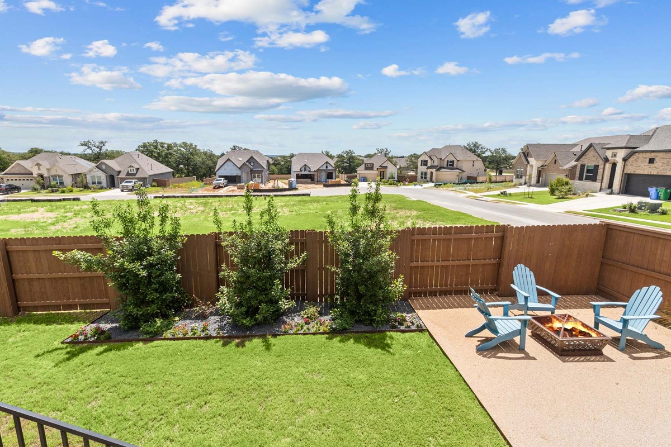
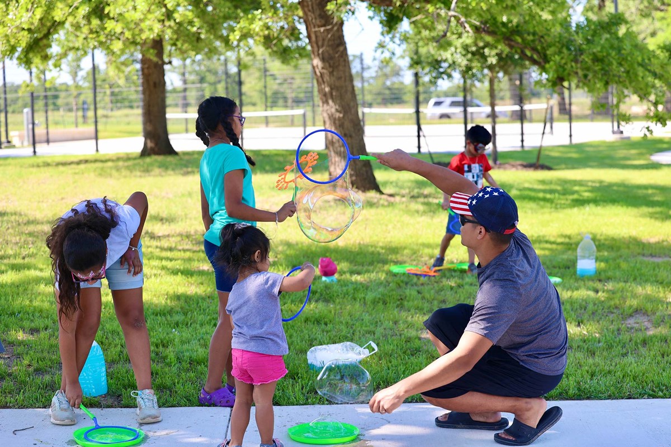

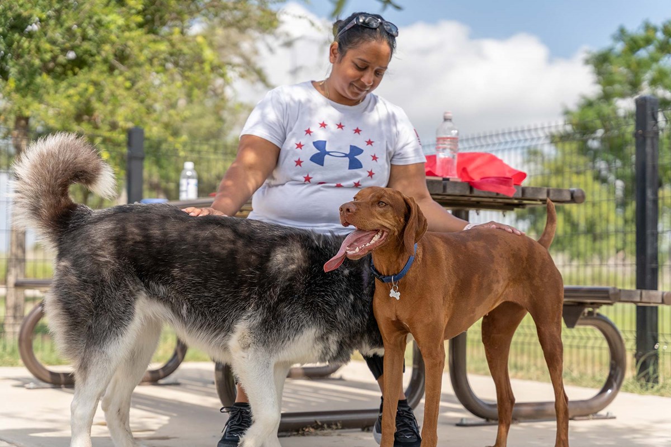
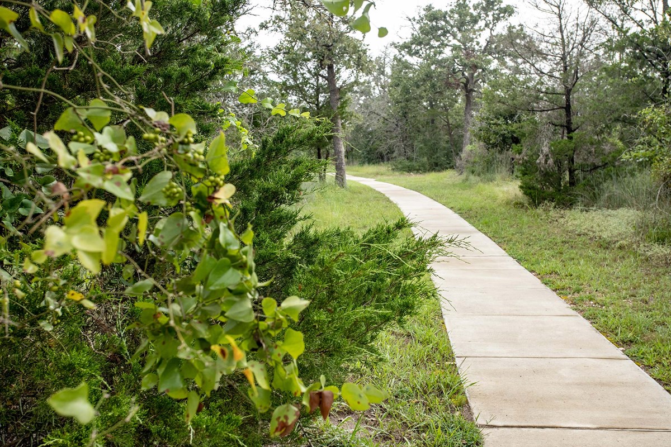
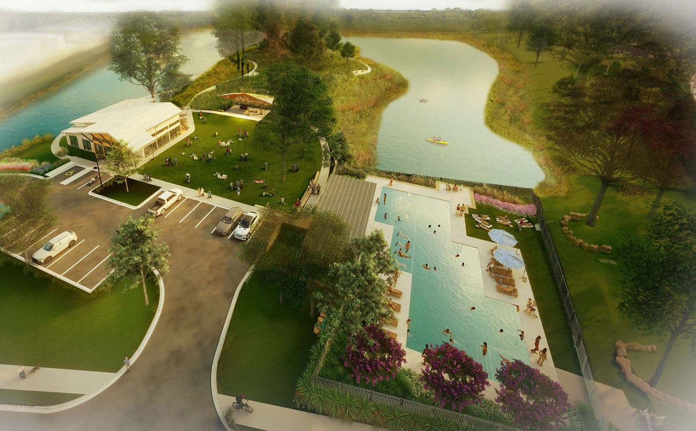



David Weekley Homes, a builder with more than 45 years of experience, is now selling new homes in The Colony 45’ – Bandera Pass! With plenty of small-town appeal, this community in Bastrop, Texas, features beautiful new construction homes situated on 45-foot homesites. Enjoy the best from a home builder known for giving you more, as well as an array of resort-style amenities:
David Weekley Homes, a builder with more than 45 years of experience, is now selling new homes in The Colony 45’ – Bandera Pass! With plenty of small-town appeal, this community in Bastrop, Texas, features beautiful new construction homes situated on 45-foot homesites. Enjoy the best from a home builder known for giving you more, as well as an array of resort-style amenities:
Picturing life in a David Weekley home is easy when you visit one of our model homes. We invite you to schedule your personal tour with us and experience the David Weekley Difference for yourself.
Included with your message...


