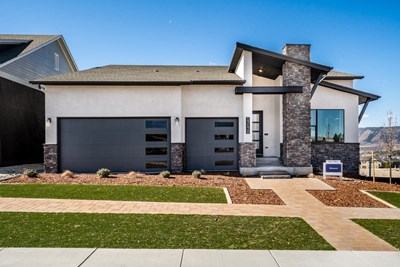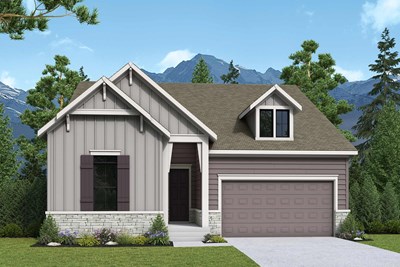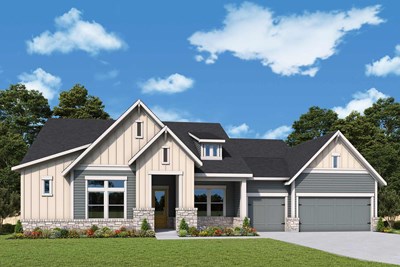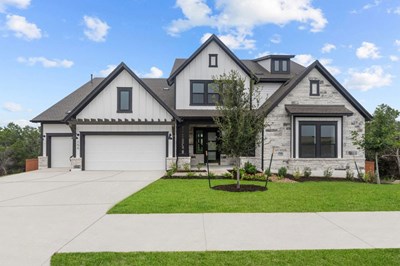

















Overview
Relax into the evening from the peace and comfort of your front and back covered patios. When you’re not in the mood for the outdoors, enjoy the wide variety of indoor luxuries provided by The Highcrest family home plan. The open-concept design centers around the showroom-style kitchen, which includes an oversized pantry. Every bedroom includes a walk-in closet, and the guest suite features a private bathroom. The beautiful Owner’s Retreat comes complete with a glamorous bathroom and a deluxe walk-in closet. Design the specialty room you’ve been dreaming of in the open study. We can’t wait for you to experience the David Weekley Difference in this gorgeous new home plan.
Learn More Show Less
Relax into the evening from the peace and comfort of your front and back covered patios. When you’re not in the mood for the outdoors, enjoy the wide variety of indoor luxuries provided by The Highcrest family home plan. The open-concept design centers around the showroom-style kitchen, which includes an oversized pantry. Every bedroom includes a walk-in closet, and the guest suite features a private bathroom. The beautiful Owner’s Retreat comes complete with a glamorous bathroom and a deluxe walk-in closet. Design the specialty room you’ve been dreaming of in the open study. We can’t wait for you to experience the David Weekley Difference in this gorgeous new home plan.
Recently Viewed
Cloverleaf - Pinnacle Collection

The Miramont
From: $938,990
Sq. Ft: 4294 - 4578

The Tullahoma
From: $759,990
Sq. Ft: 1909 - 3727
More plans in this community
Quick Move-ins

The Highcrest
318 Silver Sage Court, Dripping Springs, TX 78620
$1,199,000
Sq. Ft: 3756
Recently Viewed
Cloverleaf - Pinnacle Collection

The Miramont
From: $938,990
Sq. Ft: 4294 - 4578

The Tullahoma










