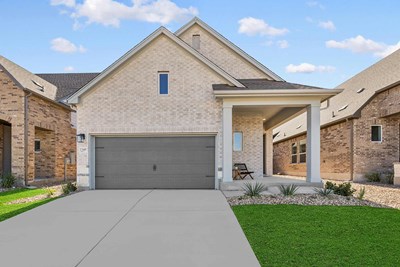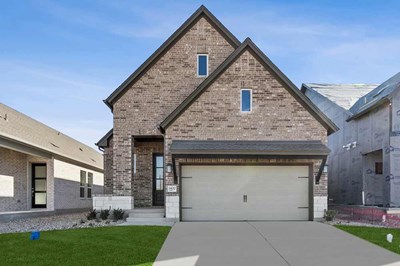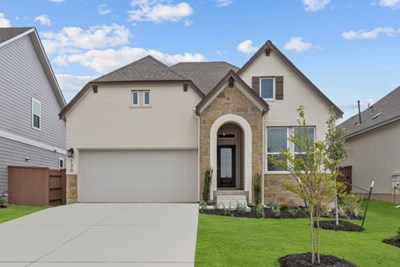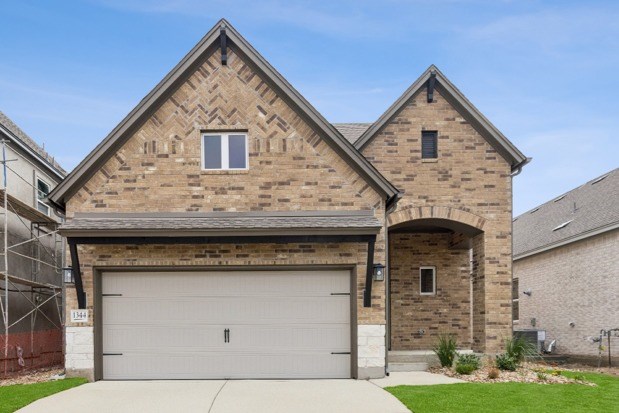
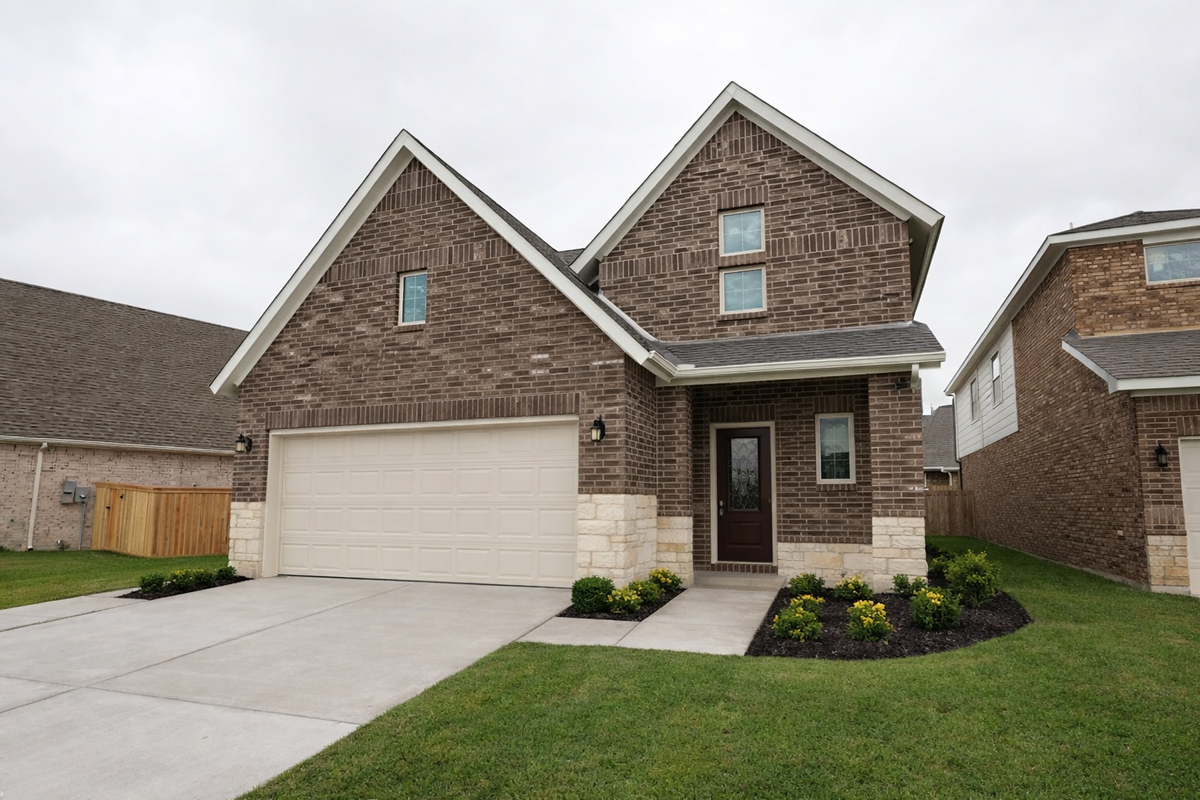
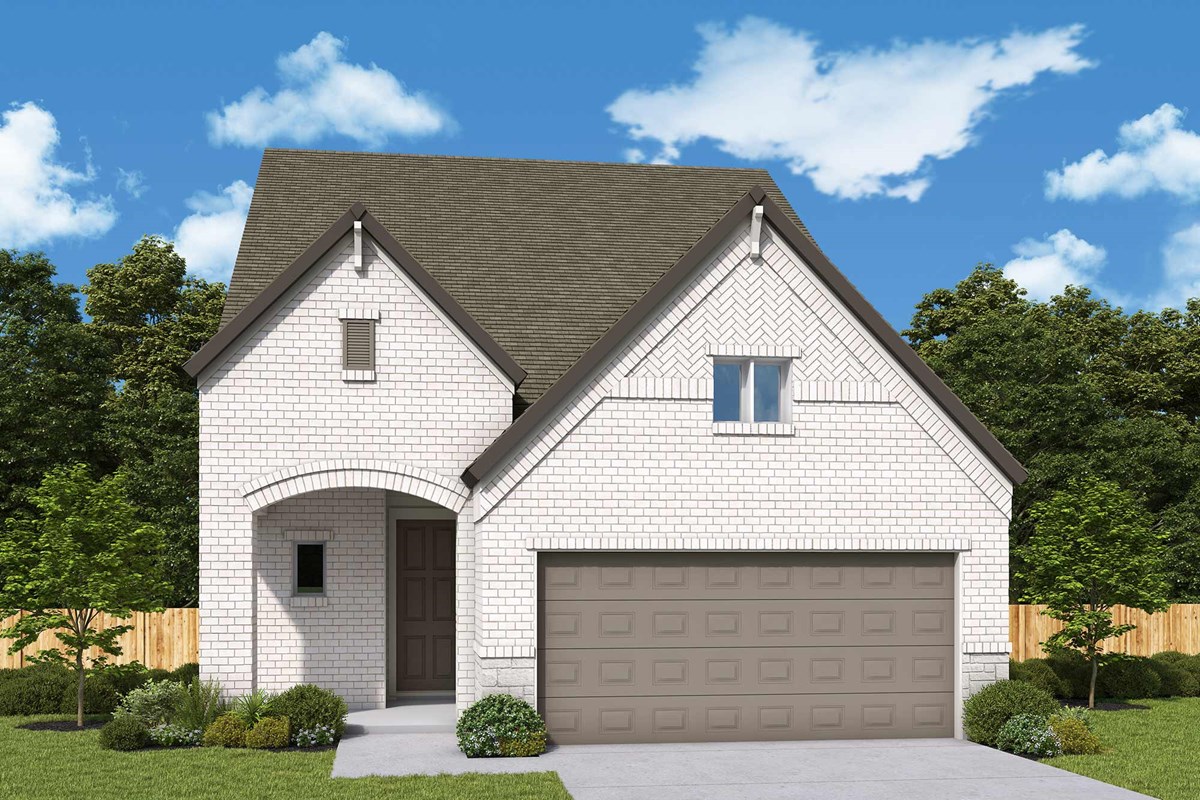
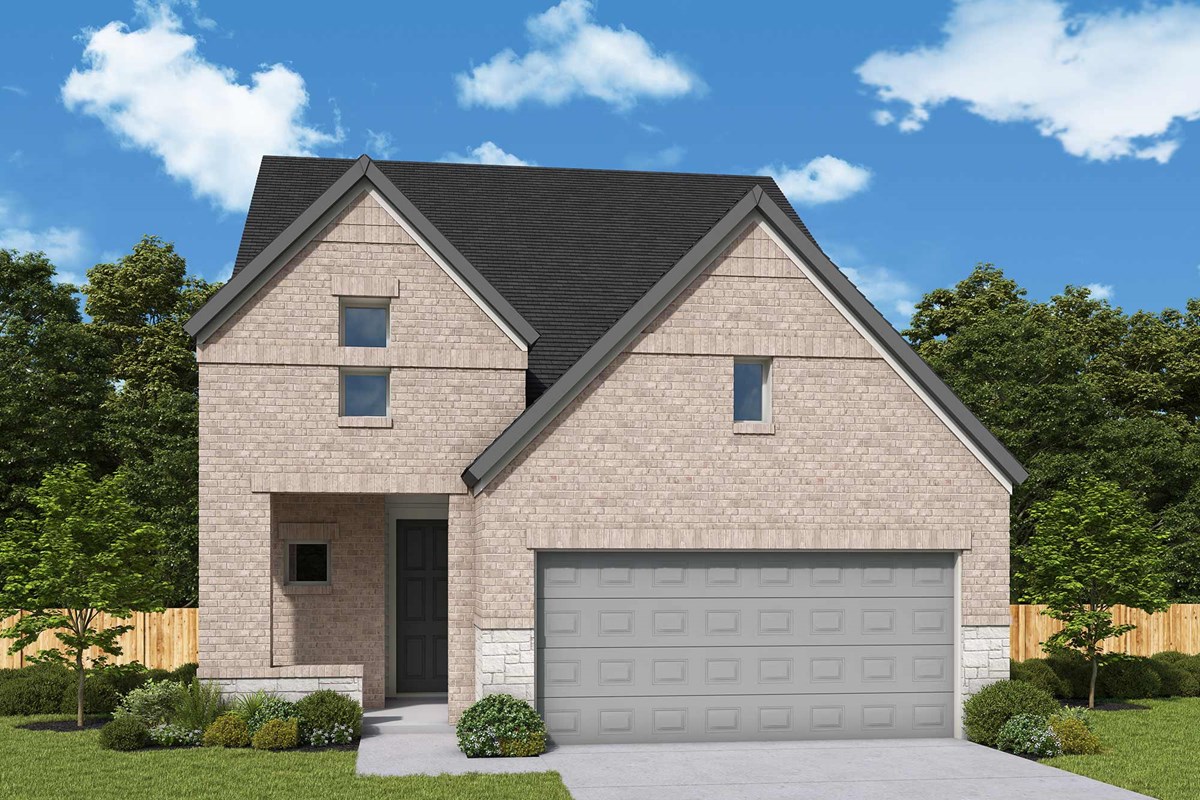
Overview
Invite elegant style and streamlined comforts to your life with The Marshall floor plan by David Weekley Homes in South Brook. The open kitchen features an optimal culinary layout while maintaining uninterrupted sight lines and easy style.
A large retreat rests at the top of the stairs, creating a lovely space for relaxation away from the home’s primary gathering areas. Both upstairs bedrooms and main-level guest room provide plenty of space and privacy for kids, home offices and guest accommodations.
The Owner’s Retreat presents calm, quiet luxuries to make the end of each day superb, and includes an en suite Owner’s Bath and walk-in closet.
Contact David Weekley Homes’ South Brook Team to experience the difference our World-class Customer Service makes in building your new home in Leander, Texas.
Learn More Show Less
Invite elegant style and streamlined comforts to your life with The Marshall floor plan by David Weekley Homes in South Brook. The open kitchen features an optimal culinary layout while maintaining uninterrupted sight lines and easy style.
A large retreat rests at the top of the stairs, creating a lovely space for relaxation away from the home’s primary gathering areas. Both upstairs bedrooms and main-level guest room provide plenty of space and privacy for kids, home offices and guest accommodations.
The Owner’s Retreat presents calm, quiet luxuries to make the end of each day superb, and includes an en suite Owner’s Bath and walk-in closet.
Contact David Weekley Homes’ South Brook Team to experience the difference our World-class Customer Service makes in building your new home in Leander, Texas.
More plans in this community
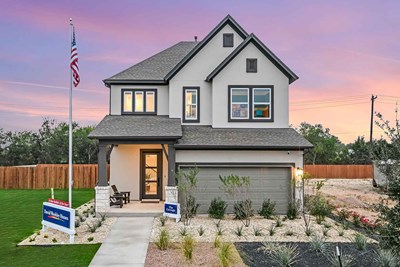
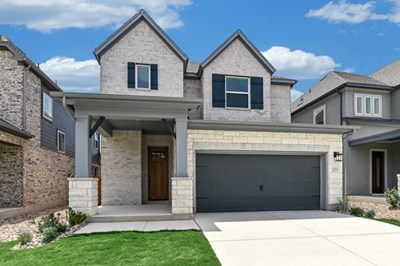
The Cartwell
From: $424,990
Sq. Ft: 2480 - 3111

The Shiloh
From: $489,990
Sq. Ft: 3163 - 3166

The Thomasville
From: $428,990
Sq. Ft: 2563 - 2582
Quick Move-ins
The Carnegie
1340 Hartley Drive, Leander, TX 78641
$459,950
Sq. Ft: 2740
The Carnegie
881 Prominence Way, Leander, TX 78641
$474,950
Sq. Ft: 2837
The Gladesdale
888 Prominence Way, Leander, TX 78641
$399,950
Sq. Ft: 1824
The Marshall
1404 Hartley Drive, Leander, TX 78641
$445,109
Sq. Ft: 2618
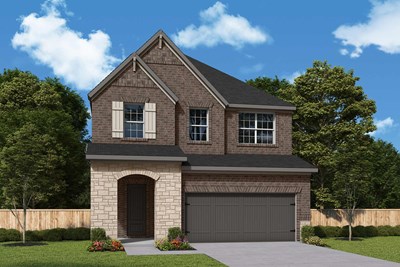
The Shiloh
1336 Hartley Drive, Leander, TX 78641
$524,950
Sq. Ft: 3166
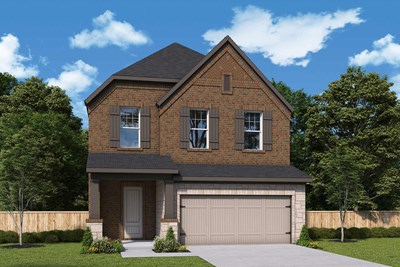
The Shiloh
1408 Hartley Drive, Leander, TX 78641










