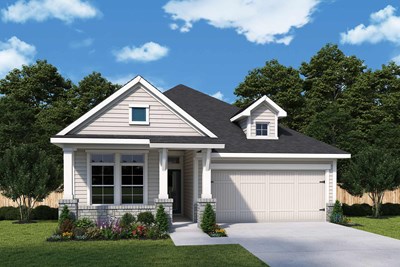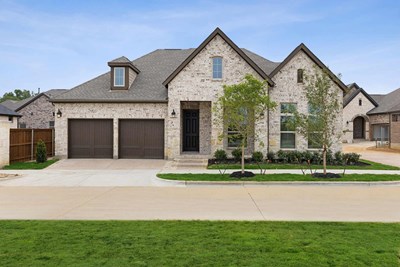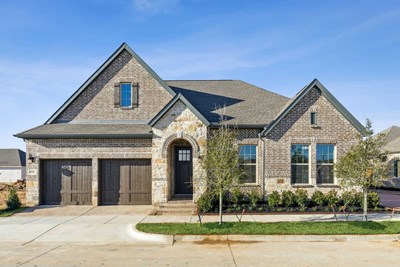Overview
Learn More
Experience the wealth of lifestyle advantages present in the spacious and vibrant Fernhill new home plan. Flex your interior design skills in the limitless lifestyle potential of the versatile study and the deluxe family room. A breezy covered porch offers a great place to enjoy a quiet evening and connects to the sunny dining area. Gather around the streamlined kitchen’s island to enjoy delectable treats and celebrate special achievements. The luxury you deserve at the end of each day in the glamorous Owner’s Retreat, featuring a modern en suite bathroom and walk-in closet. A quiet bedroom is nestled in an out-of-the-way corner, offering a splendid place for a home gym, craft workshop, or guest accommodations. How do you imagine your #LivingWeekley experience in this new home plan?
Recently Viewed
Chapel Crossings - Garden Series

The Westcliff
From: $495,990
Sq. Ft: 2805 - 2825
The Crossvine 45’
More plans in this community
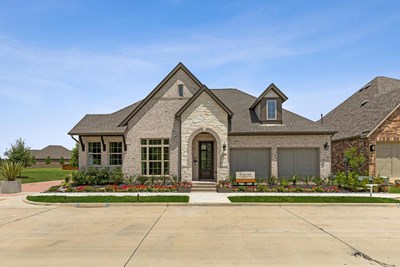
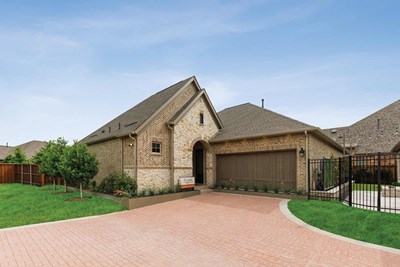
Quick Move-ins
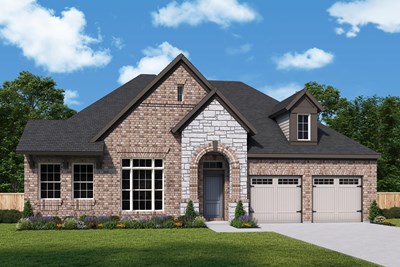
The Brooklyn
4850 Prairie Crest Lane, Arlington, TX 76005
$511,990
Sq. Ft: 1755

The Brooklyn
2065 Spotted Fawn Drive, Arlington, TX 76005
$511,534
Sq. Ft: 1757

The Fernhill
2067 Spotted Fawn Drive, Arlington, TX 76005
$516,170
Sq. Ft: 1864
Recently Viewed
Chapel Crossings - Garden Series

The Westcliff
From: $495,990
Sq. Ft: 2805 - 2825
The Crossvine 45’
Visit the Community
Arlington, TX 76005
Sunday 12:00 PM - 7:00 PM
or Please Call for an Appointment
From I-30
Exit 157/Industrial (N. Collins) and go North
Turn Right at the light for Birds Fort Trail into Viridian
Turn Left at traffic circle (3rd right) onto Cypress Thorn Drive
Go over the bridge into Elements at Viridian
Turn Right at the stop sign for Beavers Creek Drive
Model Homes are on the left




































