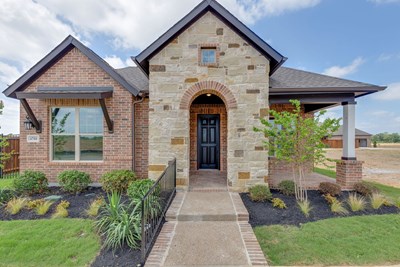




















Overview
The Hartwell blends timeless luxury with top-quality craftsmanship to make a remarkable dream home plan. Let your creativity soar and design brilliant specialty rooms in the cheerful study and sunroom. Ample storage, prep, and presentation space make the gourmet kitchen perfect for hosting memorable holiday feasts. Your open-concept living space features energy-efficient windows and boundless decorative possibilities. Cherish your relaxing sunsets and breezy weekends from the shaded bliss of your covered patio. Your Owner’s Retreat provides a glamorous escape from the world and includes a refined bathroom and a deluxe walk-in closet. Privacy and personality make the extra bedroom a great place to thrive. Livability enhancements include extra storage or workshop potential in the 2-car garage and a variety of built-in conveniences. What specialty rooms will you create in the FlexSpace℠ of this stately new home plan?
Learn More Show Less
The Hartwell blends timeless luxury with top-quality craftsmanship to make a remarkable dream home plan. Let your creativity soar and design brilliant specialty rooms in the cheerful study and sunroom. Ample storage, prep, and presentation space make the gourmet kitchen perfect for hosting memorable holiday feasts. Your open-concept living space features energy-efficient windows and boundless decorative possibilities. Cherish your relaxing sunsets and breezy weekends from the shaded bliss of your covered patio. Your Owner’s Retreat provides a glamorous escape from the world and includes a refined bathroom and a deluxe walk-in closet. Privacy and personality make the extra bedroom a great place to thrive. Livability enhancements include extra storage or workshop potential in the 2-car garage and a variety of built-in conveniences. What specialty rooms will you create in the FlexSpace℠ of this stately new home plan?
More plans in this community
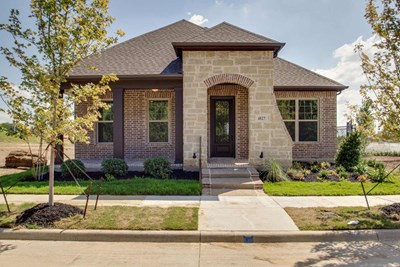
The Glencrest
From: $508,990
Sq. Ft: 1972 - 1994
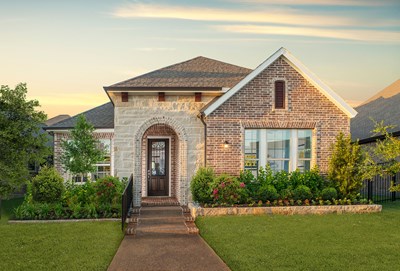
The Lockhart
From: $536,990
Sq. Ft: 2025 - 2708
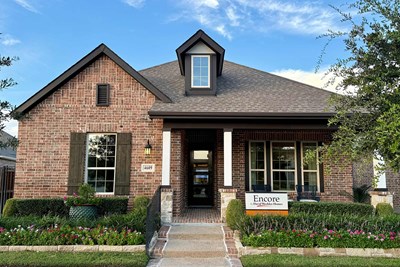
The Ridgemont
From: $551,990
Sq. Ft: 2263 - 3005
Quick Move-ins
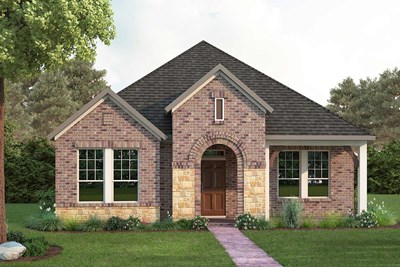
The Hartwell
2083 Pine Grove Lane, Arlington, TX 76005
$559,990
Sq. Ft: 2139
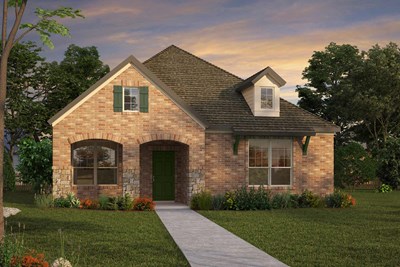
The Lockhart
2073 Emerald Grove Drive, Arlington, TX 76005
$589,990
Sq. Ft: 2025

The Lockhart
2085 Emerald Grove Drive, Arlington, TX 76005
$589,990
Sq. Ft: 2025
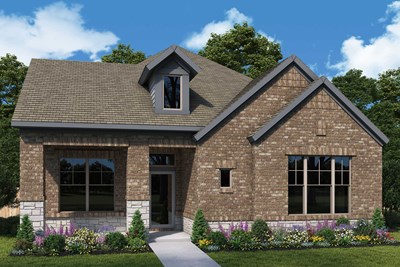
The Lockhart
2079 Emerald Grove Drive, Arlington, TX 76005
$589,990
Sq. Ft: 2067
The Ridgemont
2079 Pine Grove Lane, Arlington, TX 76005
$559,990
Sq. Ft: 2264
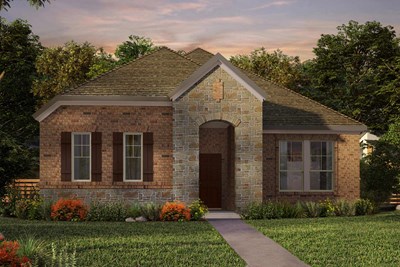
The Ridgemont
2075 Emerald Grove Drive, Arlington, TX 76005








