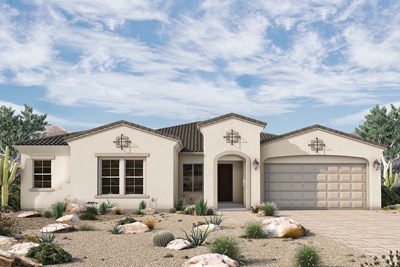Overview
Learn More
Let your design and décor inspirations come alive in the beautiful Blass by David Weekley floor plan. Leave the outside world behind and lavish in the everyday elegance of your Owner’s Retreat, featuring a serene en suite bathroom and a deluxe walk-in closet.
Each junior bedroom provides privacy, personality, and plenty of room to grow. Explore the boundless potential of the open-concept family room, dining space, and gourmet kitchen on the first floor.
Chat with the David Weekley Homes at Lakeside at Viridian Team to learn more about the community amenities you’ll enjoy after moving into this new home in Arlington, Texas.
Recently Viewed
Sentiero at Windrose

The Bergen
From: $654,990
Sq. Ft: 2773 - 2780
More plans in this community

The Colfax
Call For Information
Sq. Ft: 1998 - 2055

The Keenan
Call For Information
Sq. Ft: 2182
Recently Viewed
Sentiero at Windrose

The Bergen
From: $654,990
Sq. Ft: 2773 - 2780
Visit the Community
Arlington, TX 76005
Sunday 12:00 PM - 7:00 PM
From downtown Dallas:
Take I-30 West towards Arlington , and exit SH 360.Turn right, heading north on SH 360 just before you reach Six Flags Over Texas.
Turn left, heading west on North Carrier Parkway, which becomes Green Oaks Boulevard.
Turn right, heading north on Collins Street (FM 157), and the community will be on your right.
From Fort Worth:
Take I-30 East towards Dallas, and exit Collins Street.Turn left, heading north on Collins Street (FM 157), and the community will be on your right.
From Irving:
Take HWY 183 west towards Arlington, and exit SH 360.Turn right, heading west on North Carrier Parkway, which becomes Green Oaks Boulevard.
Turn right, heading north on Collins Street (FM 157), and the community will be on your right.






















