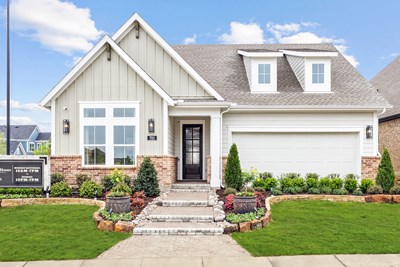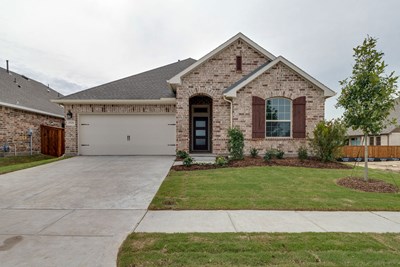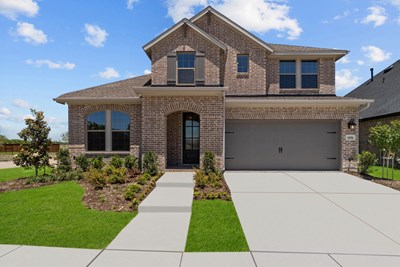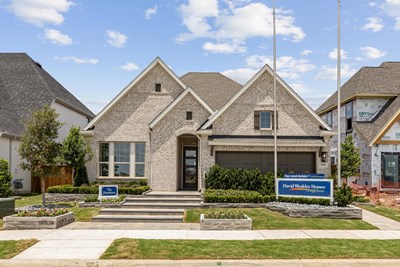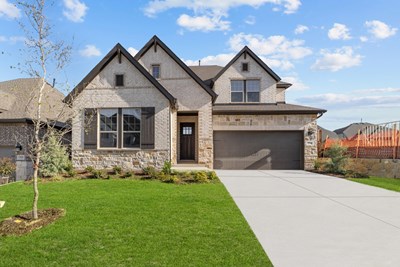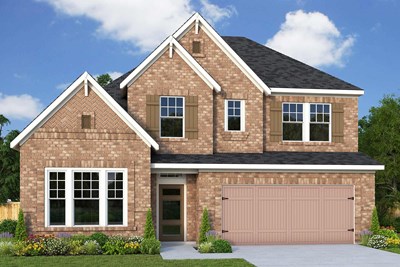






















Overview
Treat yourself to the captivating lifestyle experience of the beautiful and streamlined Bluebonnet floor plan by David Weekley Homes in the Dallas/Ft. Worth-area community of Sandbrock Ranch. Craft an imaginative family game lounge in the retreat and a work from home office in the front study.
Unique personalities and individual styles shine in the spacious spare bedrooms. Your delightful Owner’s Retreat includes a pamper-ready bathroom and a walk-in closet.
Decorate and furnish your sunlit open floor plan to perfectly fit your interior design taste. The eat-in kitchen features a family breakfast island, a large pantry, and plenty of prep space for the resident chef.
Your Home Team is ready to begin building this remarkable new home in Aubrey, Texas.
Learn More Show Less
Treat yourself to the captivating lifestyle experience of the beautiful and streamlined Bluebonnet floor plan by David Weekley Homes in the Dallas/Ft. Worth-area community of Sandbrock Ranch. Craft an imaginative family game lounge in the retreat and a work from home office in the front study.
Unique personalities and individual styles shine in the spacious spare bedrooms. Your delightful Owner’s Retreat includes a pamper-ready bathroom and a walk-in closet.
Decorate and furnish your sunlit open floor plan to perfectly fit your interior design taste. The eat-in kitchen features a family breakfast island, a large pantry, and plenty of prep space for the resident chef.
Your Home Team is ready to begin building this remarkable new home in Aubrey, Texas.
Recently Viewed
Walsh Classic
More plans in this community
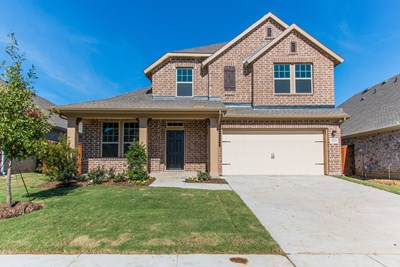
The Clairmont
From: $468,990
Sq. Ft: 2645 - 2658
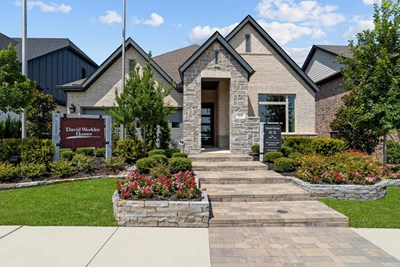

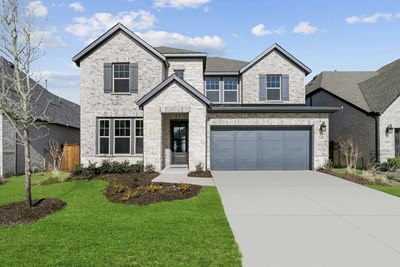
The Silverman
From: $479,990
Sq. Ft: 2775 - 2843
Quick Move-ins

The Forreston
5048 Sandbrock Parkway, Aubrey, TX 76227
$524,990
Sq. Ft: 2260

The Forreston
4409 Silver Spur Court, Aubrey, TX 76227
$499,990
Sq. Ft: 2260
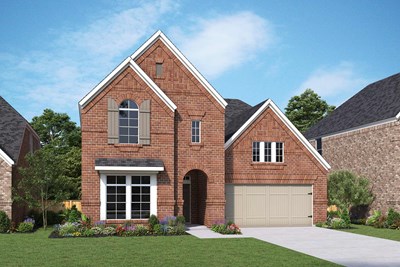
The Malinda
4416 Silver Spur Court, Aubrey, TX 76227
$549,990
Sq. Ft: 3328
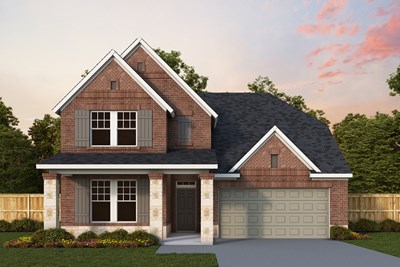
The Malinda
4232 Silver Spur Court, Aubrey, TX 76227
$561,034
Sq. Ft: 3276

The Malinda
4213 Fox Trotter Drive, Aubrey, TX 76227
$567,706
Sq. Ft: 3276
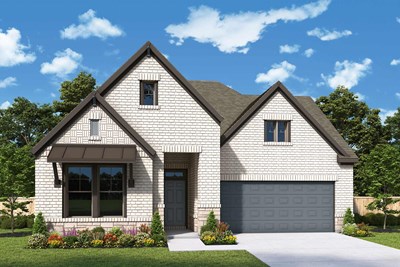
The Raddington
4320 Palomino Road, Aubrey, TX 76227
$549,619
Sq. Ft: 2468
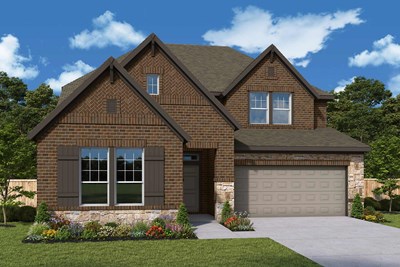
The Walmsley
4204 Palomino Road, Aubrey, TX 76227








