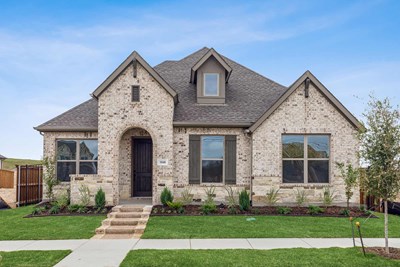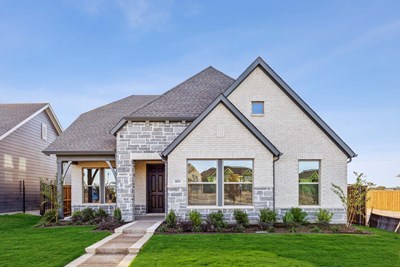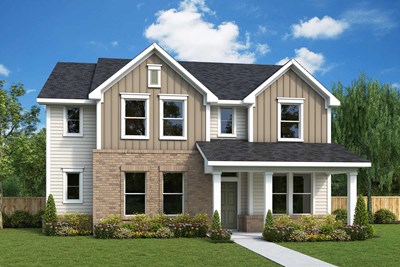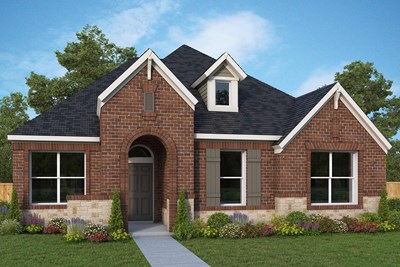

Overview
Exceptional craftsmanship and sophistication combine with genuine comforts to make each day delightful in The Presley floor plan by David Weekley Homes. Escape to your superb Owner’s Retreat, which includes a pamper-ready bathroom and a deluxe walk-in closet.
Soaring ceilings, natural light, and boundless interior design possibilities create a picture-perfect setting for the cherished memories you’ll build in the open-concept gathering spaces of this home. The streamlined kitchen is designed to provide an easy culinary layout for the resident chef while granting a delightful view of the sunny family room and dining area.
Two junior bedrooms grace the second level and a guest bedroom with adjacent full bathroom provide a splendid guest room on the first floor. The upstairs retreat will make a great room to enjoy games and movies while the downstairs study provides the versatility for a home office, formal dining space, or a special-purpose room of your own design.
Contact our Internet Advisor to learn more about this amazing new home in the Fort-Worth-area town of Crowley, Texas.
Learn More Show Less
Exceptional craftsmanship and sophistication combine with genuine comforts to make each day delightful in The Presley floor plan by David Weekley Homes. Escape to your superb Owner’s Retreat, which includes a pamper-ready bathroom and a deluxe walk-in closet.
Soaring ceilings, natural light, and boundless interior design possibilities create a picture-perfect setting for the cherished memories you’ll build in the open-concept gathering spaces of this home. The streamlined kitchen is designed to provide an easy culinary layout for the resident chef while granting a delightful view of the sunny family room and dining area.
Two junior bedrooms grace the second level and a guest bedroom with adjacent full bathroom provide a splendid guest room on the first floor. The upstairs retreat will make a great room to enjoy games and movies while the downstairs study provides the versatility for a home office, formal dining space, or a special-purpose room of your own design.
Contact our Internet Advisor to learn more about this amazing new home in the Fort-Worth-area town of Crowley, Texas.
More plans in this community
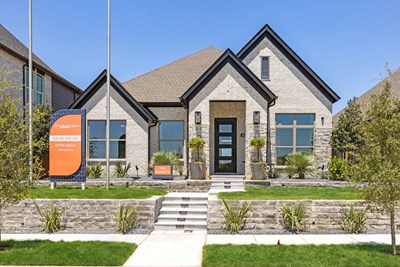
The Bassett
From: $441,990
Sq. Ft: 2276 - 2401

The Coleville
From: $454,990
Sq. Ft: 2433 - 2499
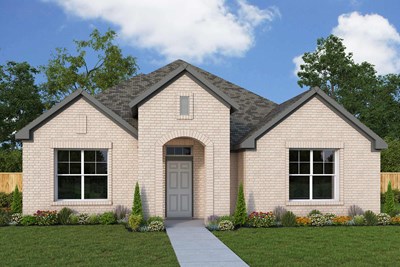
The Hambleton
From: $442,990
Sq. Ft: 2416 - 2494
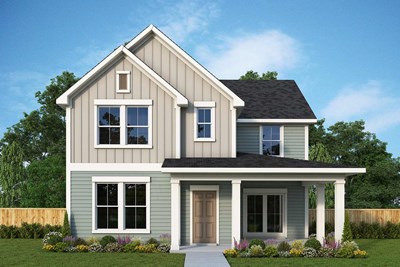
The Mockingbird
From: $488,990
Sq. Ft: 2825 - 2973
Quick Move-ins
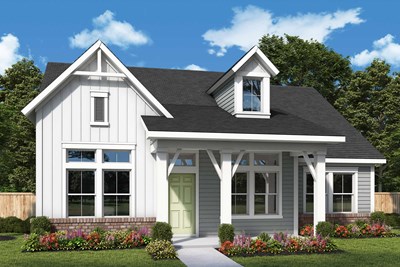
The Bassett
1105 Red Admiral Lane, Crowley, TX 76036
$462,678
Sq. Ft: 2281
The Mockingbird
1056 Hackberry Emperor Street, Crowley, TX 76036
$492,714
Sq. Ft: 2973
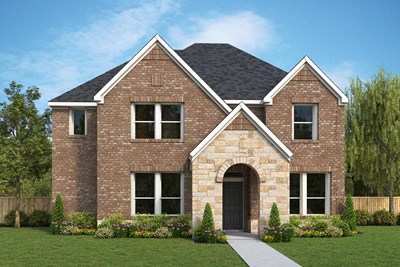
The Sonoran
1100 Bolden Avenue, Crowley, TX 76036








