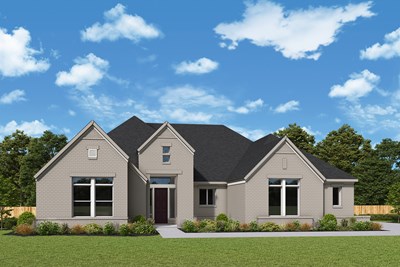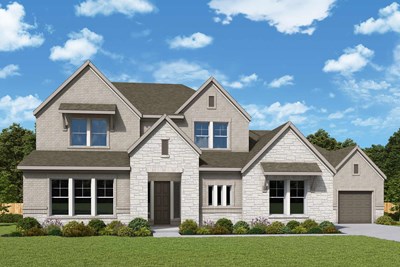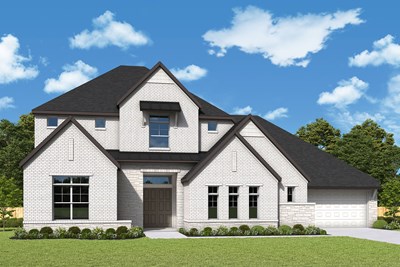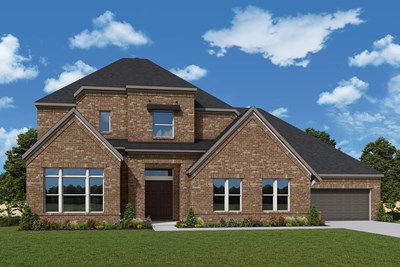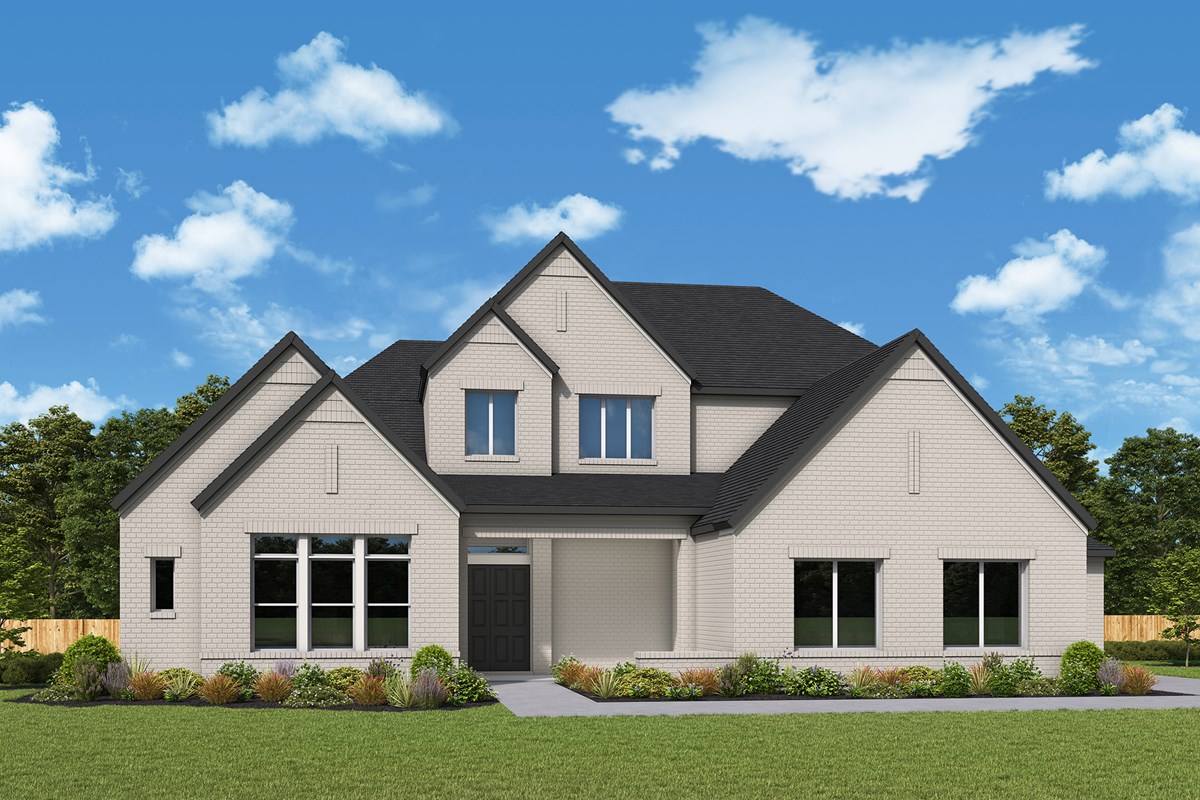
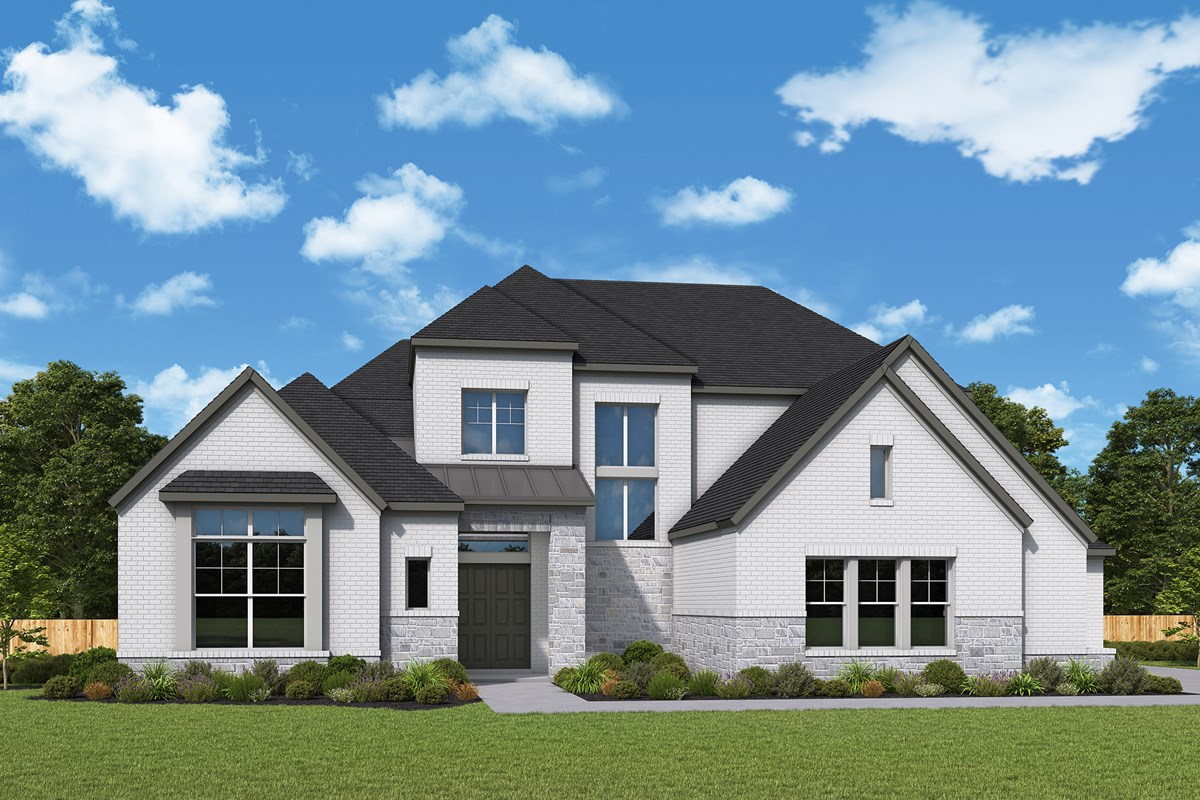
Overview
Dedication to craftsmanship informs every inch of The Braywood floor plan by David Weekley Homes in Northshore at Lakewood Village. Expertly placed windows bring energy-efficient sunlight to help your lifestyle shine in the superb family and dining spaces.
A streamlined layout creates a tasteful foundation for your unique culinary style in the sensational kitchen. The front door opens onto a view of the study, where the inviting lounge, home office or personal library you design will be part of welcoming guests to your home.
Leave the outside world behind and lavish in your Owner’s Retreat, featuring a contemporary en suite bath and walk-in closet.
Ask David Weekley Homes at Northshore Team about the available options and built-in features of this new home in Lakewood Village, Texas.
Learn More Show Less
Dedication to craftsmanship informs every inch of The Braywood floor plan by David Weekley Homes in Northshore at Lakewood Village. Expertly placed windows bring energy-efficient sunlight to help your lifestyle shine in the superb family and dining spaces.
A streamlined layout creates a tasteful foundation for your unique culinary style in the sensational kitchen. The front door opens onto a view of the study, where the inviting lounge, home office or personal library you design will be part of welcoming guests to your home.
Leave the outside world behind and lavish in your Owner’s Retreat, featuring a contemporary en suite bath and walk-in closet.
Ask David Weekley Homes at Northshore Team about the available options and built-in features of this new home in Lakewood Village, Texas.
More plans in this community
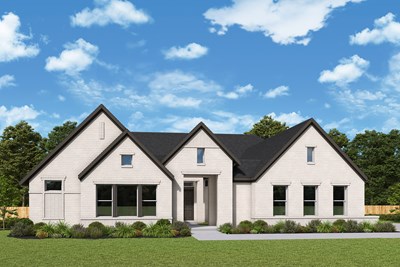
The Baltimore
From: $897,990
Sq. Ft: 3692 - 3694
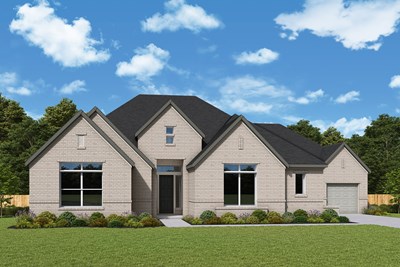
The Chatfield
From: $895,990
Sq. Ft: 3670
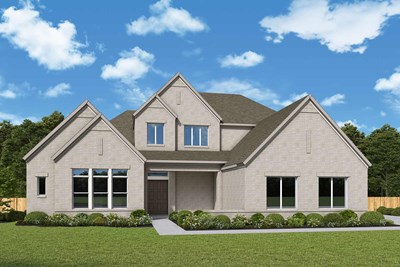
The Cloudview
From: $921,990
Sq. Ft: 4248 - 4263
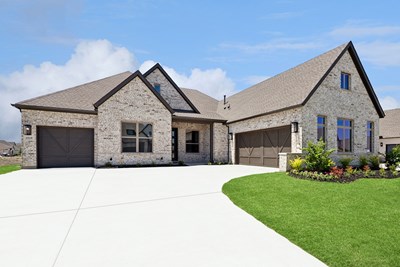
The Dabney
From: $812,990
Sq. Ft: 3001 - 3003

The Lakeline
From: $841,990
Sq. Ft: 3128 - 3132

The Memphis
From: $887,990
Sq. Ft: 3625 - 3626
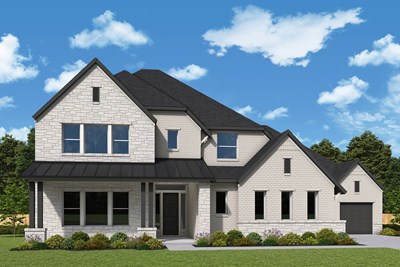
The Mozart
From: $931,990
Sq. Ft: 4675 - 4964

The Osteria
From: $822,990
Sq. Ft: 3001 - 3002
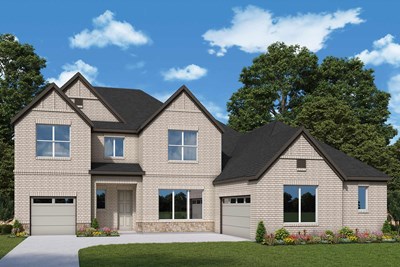
The Parksville
From: $899,990
Sq. Ft: 4043 - 4365

The Ranchwood
From: $898,990
Sq. Ft: 3869 - 4326
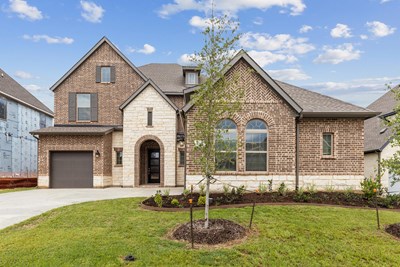
The Starfire








