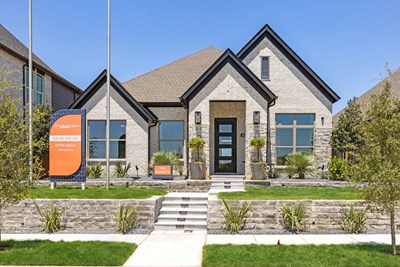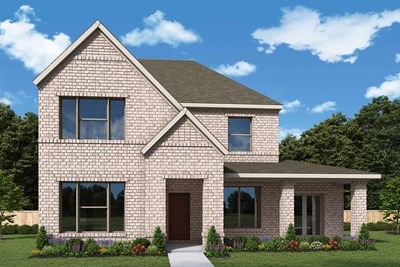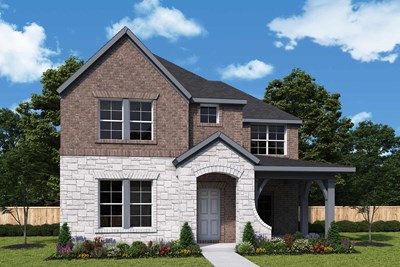Johnson Elementary School (KG - 4th)
10835 Walnut LaneForney, TX 75126 469-762-4325
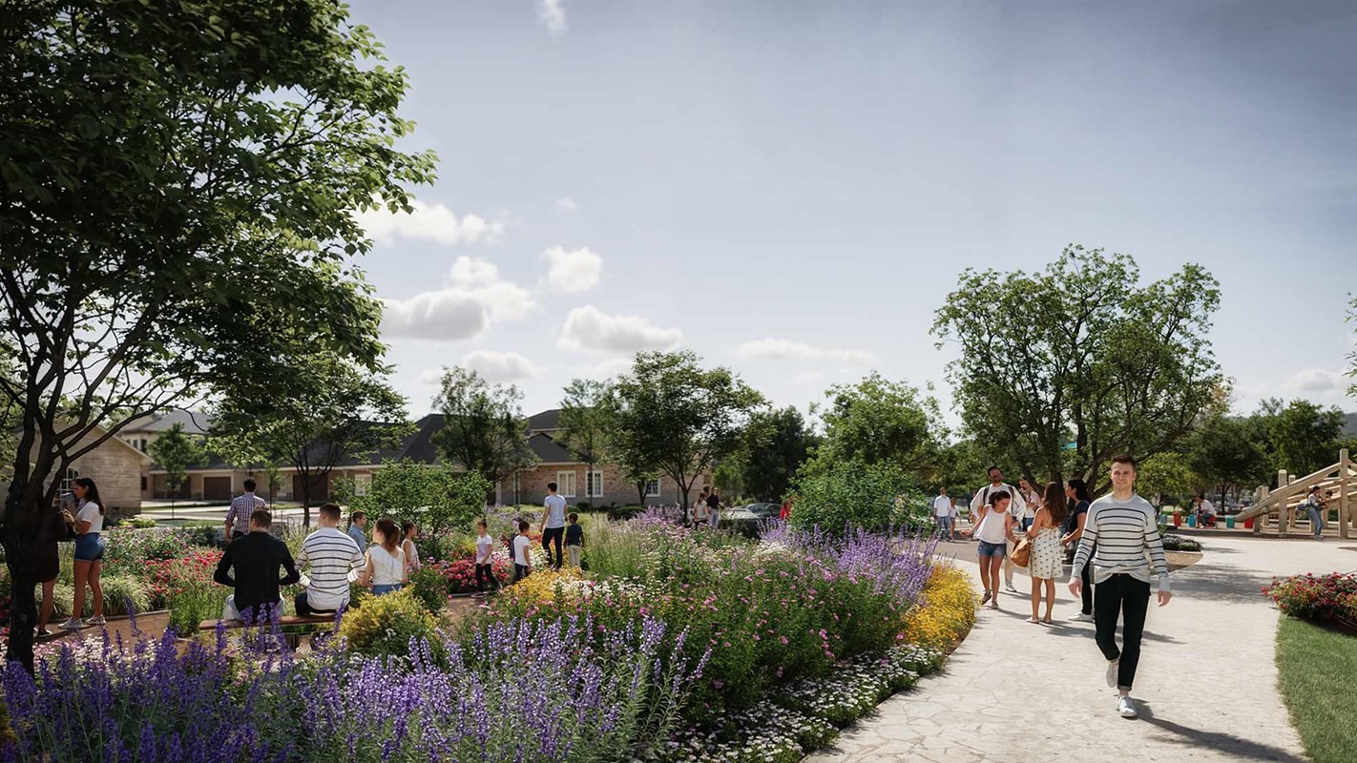

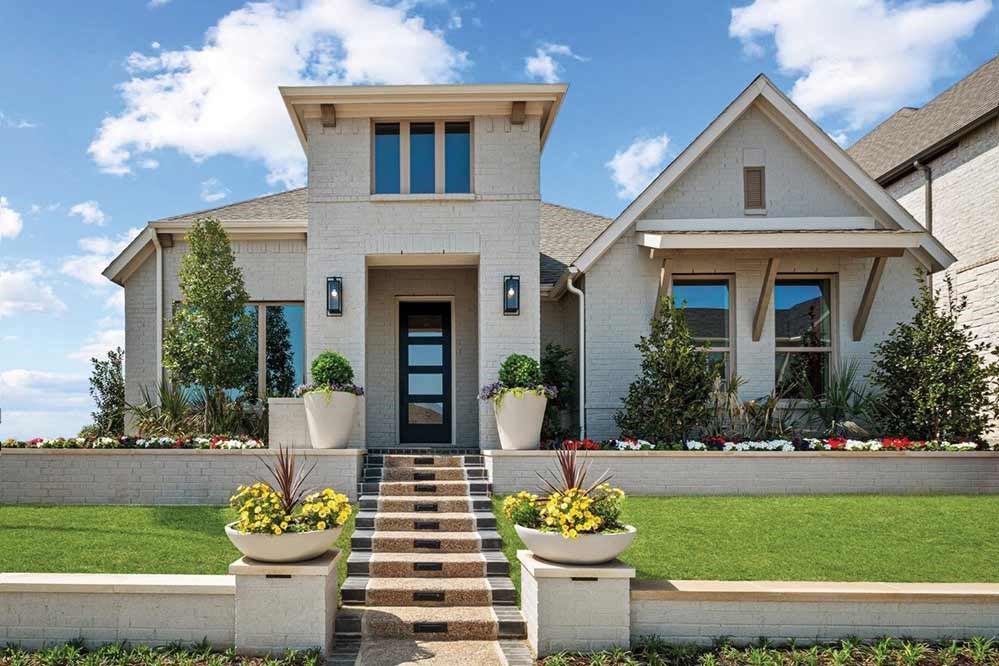
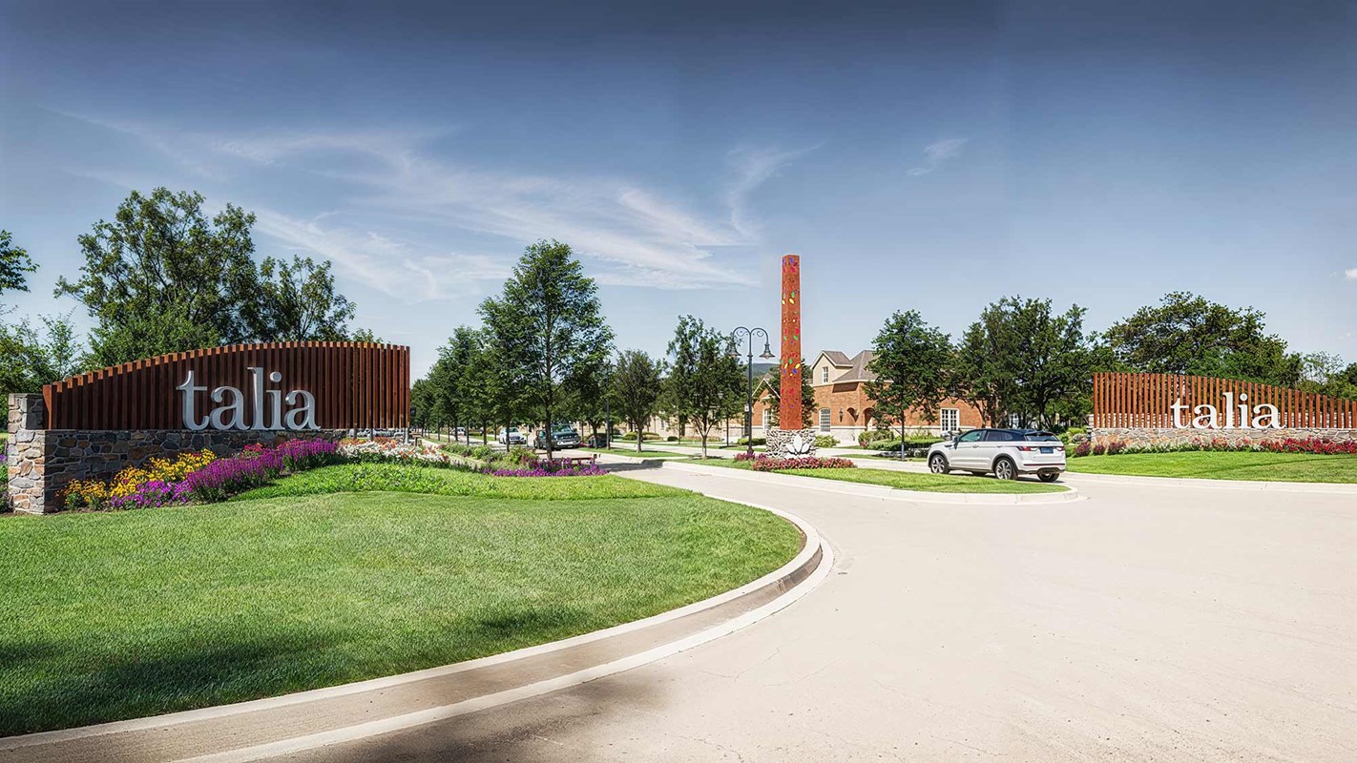
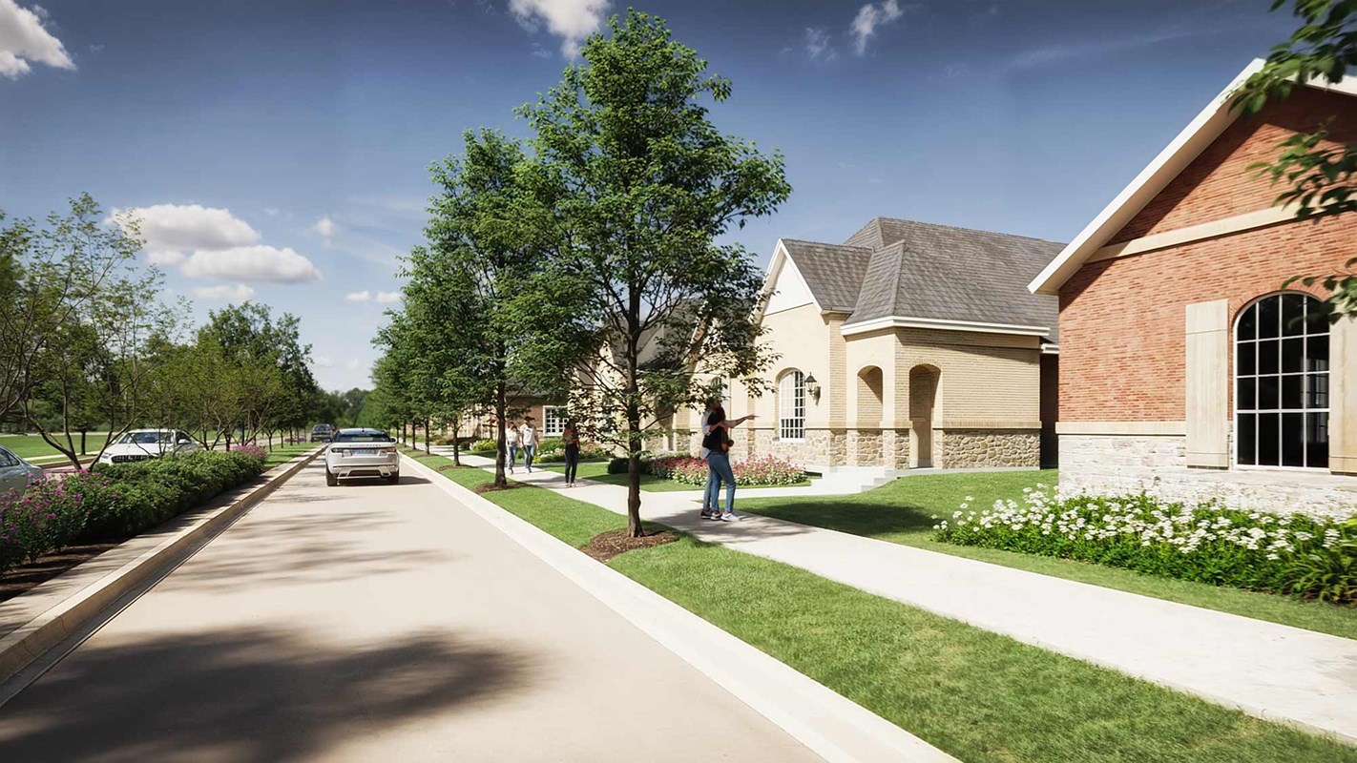
Award-winning new homes from David Weekley Homes are now selling in Talia – Garden Series! Located in Mesquite, Texas, this master-planned community will feature thoughtfully designed open-concept floor plans situated on 50-foot homesites. Here, you’ll enjoy top-quality craftsmanship from a trusted Dallas/Ft. Worth home builder with more than 45 years of experience, as well as:
For more information, and to receive exclusive updates on floor plans, available homesites and other community events, contact our Internet Advisor at 214-442-0697
Award-winning new homes from David Weekley Homes are now selling in Talia – Garden Series! Located in Mesquite, Texas, this master-planned community will feature thoughtfully designed open-concept floor plans situated on 50-foot homesites. Here, you’ll enjoy top-quality craftsmanship from a trusted Dallas/Ft. Worth home builder with more than 45 years of experience, as well as:
For more information, and to receive exclusive updates on floor plans, available homesites and other community events, contact our Internet Advisor at 214-442-0697
Picturing life in a David Weekley home is easy when you visit one of our model homes. We invite you to schedule your personal tour with us and experience the David Weekley Difference for yourself.
Included with your message...



