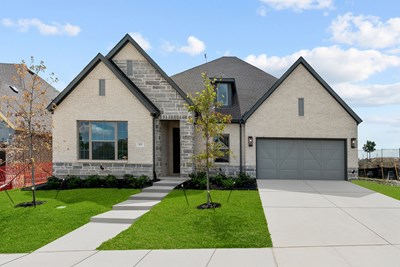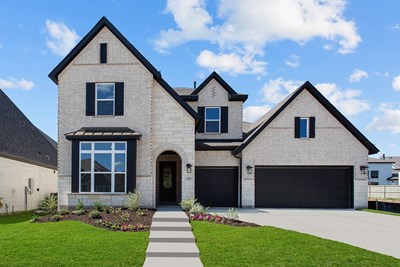Overview
Learn More
Welcome to The Botanica by David Weekley Homes, the floor plan with the space, style, and expert craftsmanship you need to live your best life. A front study offers a great opportunity for your new home office or welcoming lounge.
Your open-concept living spaces present a distinguished first impression from the front door and offer superb comforts for quiet evenings together. The gourmet kitchen is optimized to support solo chefs and family cooking adventures.
Start each day refreshed in the Owner’s Retreat, which includes a deluxe walk-in closet and an en suite bathroom. Two junior bedrooms rest on either side of a Jack-and-Jill bathroom, offering ample privacy for your growing residents.
David Weekley’s World-class Customer Service will make the building process a delight with this impressive new home in the Northlake, Texas, community of Pecan Square.
More plans in this community
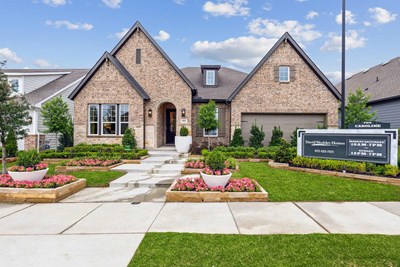
The Caroline
From: $643,990
Sq. Ft: 2994 - 3895
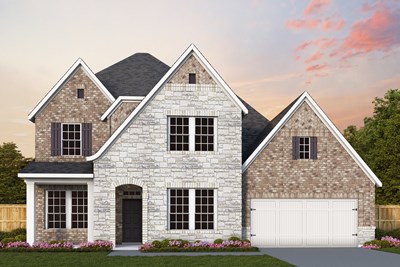
The Hillmont
From: $693,990
Sq. Ft: 3521 - 3977
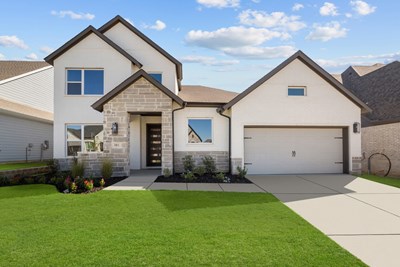
The Musgrove
From: $690,990
Sq. Ft: 3417 - 3572
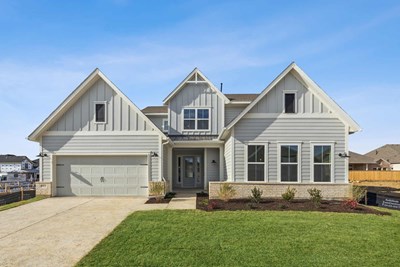
The Narrowleaf
From: $696,990
Sq. Ft: 3737 - 4165
Visit the Community
Northlake, TX 76247
Sunday 12:00 PM - 7:00 PM
Via I-35W from Fort Worth
Heading North on I-35W, exit FM 407/Justin Road, and turn left heading west.Travel roughly 1 mile past Cleveland Gibbs Rd.
The community will be on your left.
Turn left on North Pecan Parkway, turn right on Woodhill Way, then left on Redbrick Ln.
The Model Home will be on your left.
Via I-35W from Denton
Heading South on I-35W, exit FM 407/Justin Road, and turn right heading west.Travel roughly 1 mile past Cleveland Gibbs Rd.
The community will be on your left.
Turn left on North Pecan Parkway, turn right on Woodhill Way, then left on Redbrick Ln.
The Model Home will be on your left.
Via D/FW International Airport
From the North exit Take 114W to I-35W.Heading North on I-35W, exit FM 407/Justin Road, and turn left heading west.
Travel roughly 1 mile past Cleveland Gibbs Rd.
The community will be on your left.
Turn left on North Pecan Parkway, turn right on Woodhill Way, then left on Redbrick Ln.
The Model Home will be on your left.














