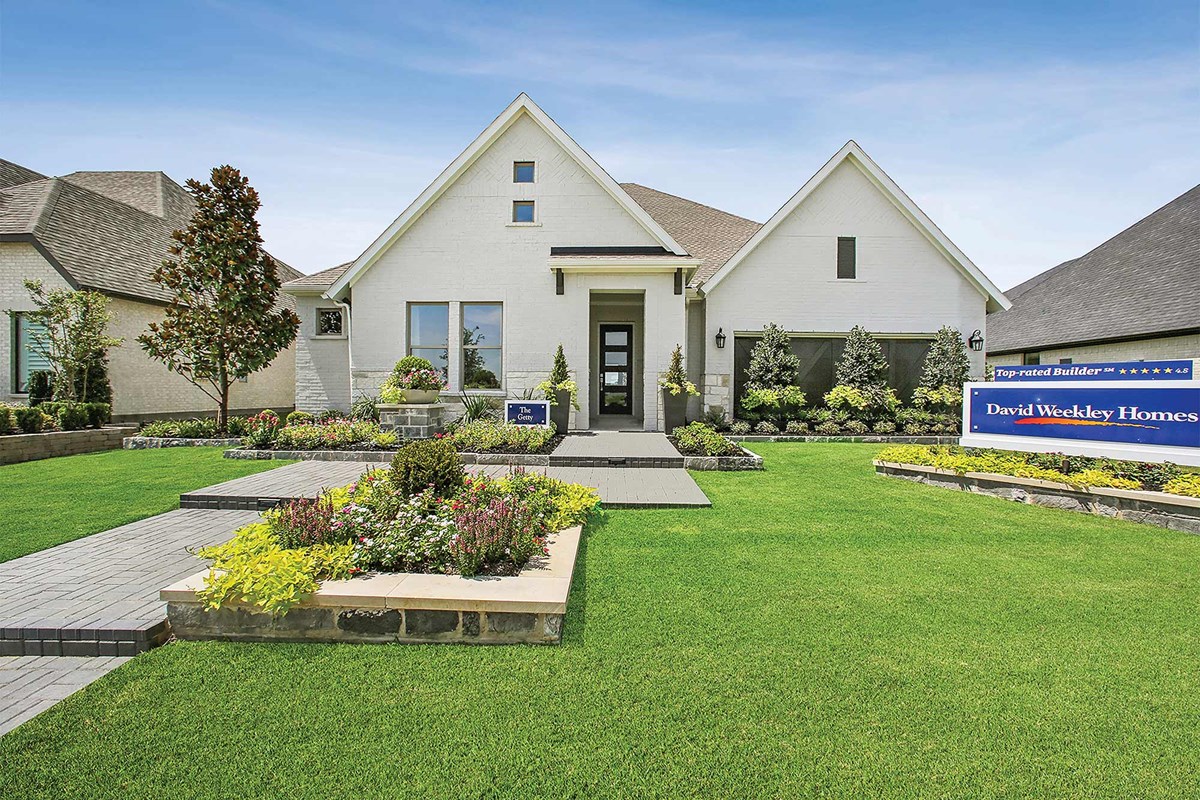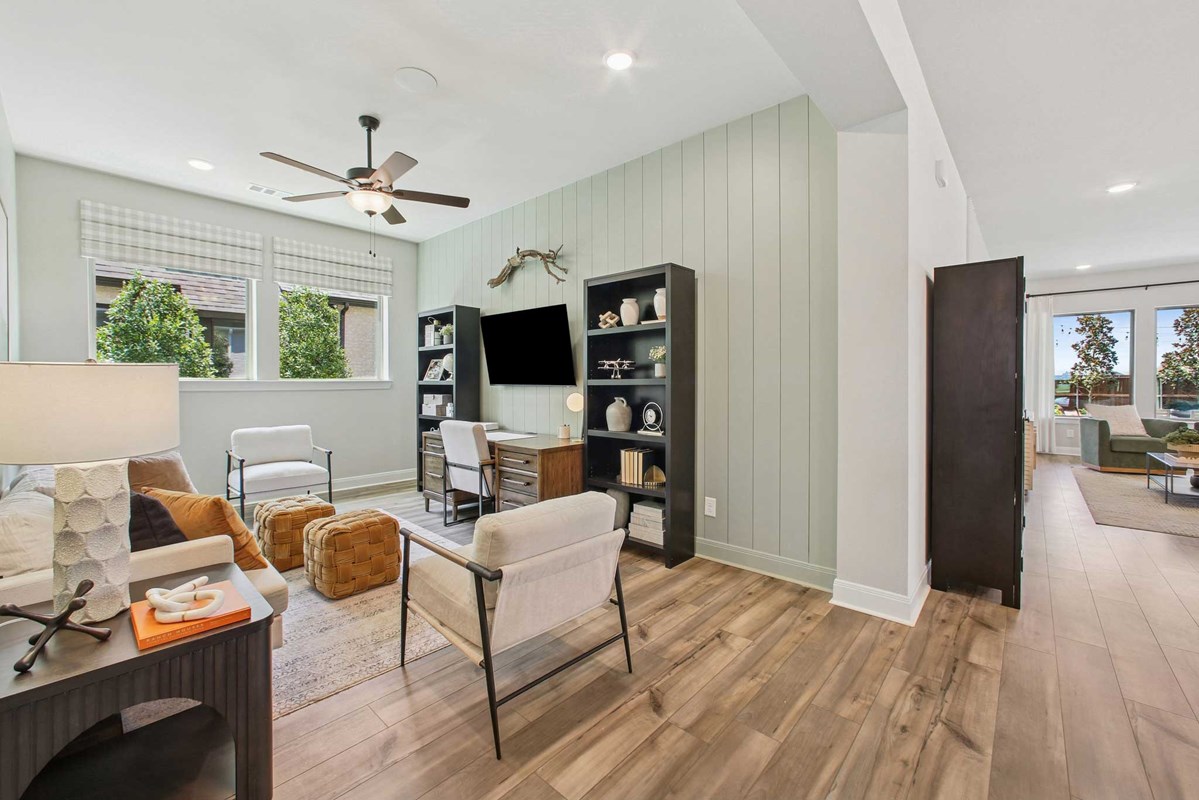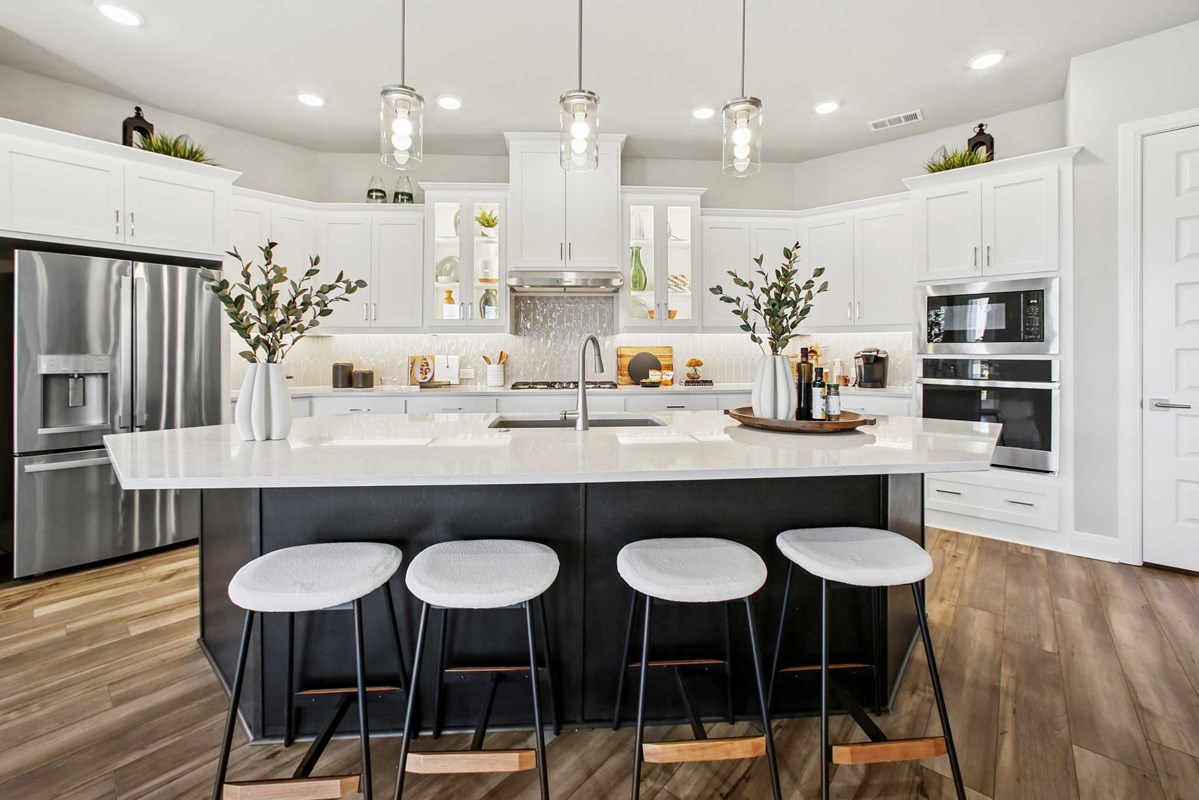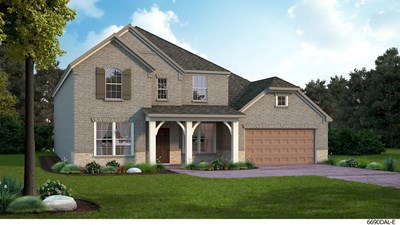Jimmie Ray Elementary School (KG - 5th)
250 Saratoga DriveWaxahachie, TX 75165 972-923-4628





Award-winning homes from David Weekley Homes are now selling in Myrtle Creek! This luxury master-planned community in Waxahachie, Texas, features a variety of our innovative floor plans situated on spacious 64-by-125-foot homesites. In Myrtle Creek, you’ll experience the best in Design, Choice and Service from a trusted Dallas/Ft. Worth home builder with more than 45 years of experience, as well as:
Award-winning homes from David Weekley Homes are now selling in Myrtle Creek! This luxury master-planned community in Waxahachie, Texas, features a variety of our innovative floor plans situated on spacious 64-by-125-foot homesites. In Myrtle Creek, you’ll experience the best in Design, Choice and Service from a trusted Dallas/Ft. Worth home builder with more than 45 years of experience, as well as:
Picturing life in a David Weekley home is easy when you visit one of our model homes. We invite you to schedule your personal tour with us and experience the David Weekley Difference for yourself.
Included with your message...





