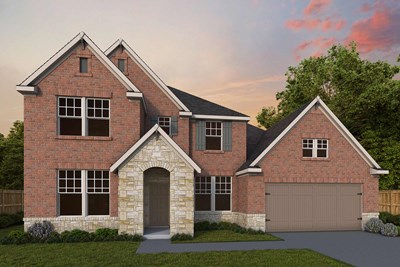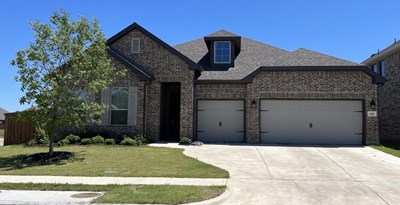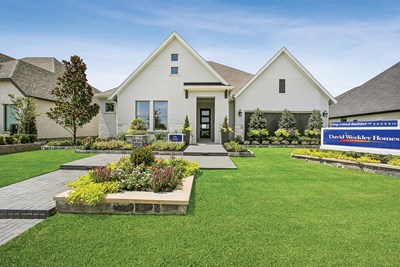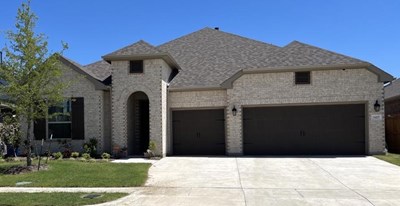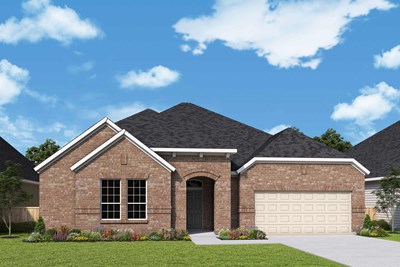

Overview
Fulfill your interior design, lifestyle, and holiday hosting dreams in The Dominic floor plan by David Weekley Homes in Myrtle Creek. Escape to the easy comfort of the Owner’s Retreat, which includes a contemporary en suite bath and a largee walk-in closet.
Create the media lounge, home office, or playroom that’s ideal for you and yours in the versatile study. Two spare bedrooms and an ultra-private guest suite provide wonderful places for everyone to make their own.
Extra garage space adds storage, convenience, and room for a future workshop. Family breakfasts, celebratory dinners, and quick snacks are made all the more delightful in the streamlined kitchen nestled in the heart of this home.
The sprawling, open-concept family and dining spaces offer a picture-perfect setting for special occasions and life’s everyday joys.
Your Personal Builder℠ is ready to begin construction on your beautiful new home in Waxahachie, Texas!
Learn More Show Less
Fulfill your interior design, lifestyle, and holiday hosting dreams in The Dominic floor plan by David Weekley Homes in Myrtle Creek. Escape to the easy comfort of the Owner’s Retreat, which includes a contemporary en suite bath and a largee walk-in closet.
Create the media lounge, home office, or playroom that’s ideal for you and yours in the versatile study. Two spare bedrooms and an ultra-private guest suite provide wonderful places for everyone to make their own.
Extra garage space adds storage, convenience, and room for a future workshop. Family breakfasts, celebratory dinners, and quick snacks are made all the more delightful in the streamlined kitchen nestled in the heart of this home.
The sprawling, open-concept family and dining spaces offer a picture-perfect setting for special occasions and life’s everyday joys.
Your Personal Builder℠ is ready to begin construction on your beautiful new home in Waxahachie, Texas!
More plans in this community

The Baltimore
From: $435,990
Sq. Ft: 3090 - 3140

The Sagebrook
From: $471,990
Sq. Ft: 3579 - 3943
Quick Move-ins
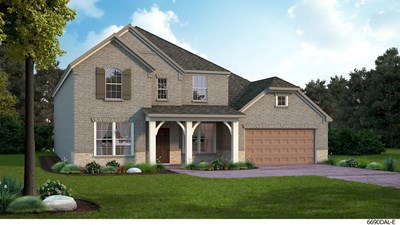
The Dandridge
205 Twilight Way, Waxahachie, TX 75165
$529,990
Sq. Ft: 3337
The Dominic
749 Shinnery Oak Way, Waxahachie, TX 75165
$449,990
Sq. Ft: 2484
The Dominic
752 Shinnery Oak Way, Waxahachie, TX 75165
$458,879
Sq. Ft: 2495
The Ellwood
745 Shinnery Oak Way, Waxahachie, TX 75165








