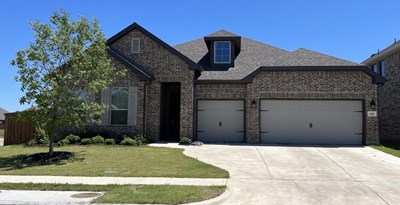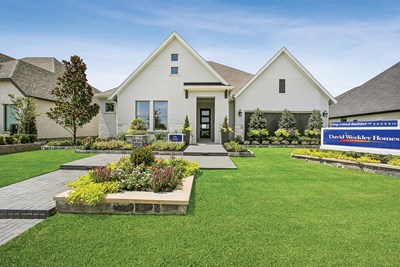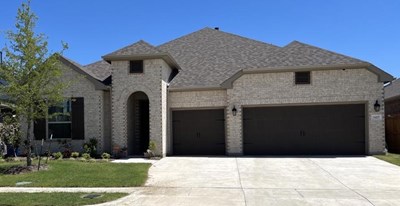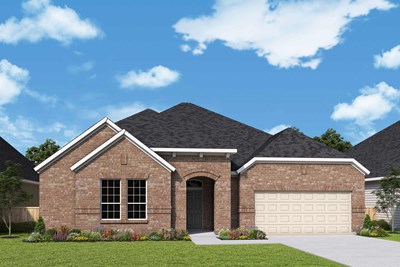
















Overview
Experience living at its finest in the impeccable style and refined comfort of The Dandridge floor plan by David Weekley Homes in the South Dallas area. The streamlined kitchen provides a step-in pantry and separate zones for cooking, meal prep, and presentation.
Play host and enjoy each day in the sunny living spaces that welcome you in from the moment you open the front door. The inviting study and upstairs retreat present lovely adaptable spaces where you can craft the perfect specialty rooms for your lifestyle.
Retire to the Owner’s Retreat, which includes a contemporary en suite Owner’s Bath and walk-in closet. The main-level bedroom and adjacent bath offer privacy for overnight guests while a pair of upstairs bedrooms create wonderful places for growing residents to thrive.
Ask David Weekley Homes at Myrtle Creek Team about the available options and built-in features of this new home in Waxahachie, Texas.
Learn More Show Less
Experience living at its finest in the impeccable style and refined comfort of The Dandridge floor plan by David Weekley Homes in the South Dallas area. The streamlined kitchen provides a step-in pantry and separate zones for cooking, meal prep, and presentation.
Play host and enjoy each day in the sunny living spaces that welcome you in from the moment you open the front door. The inviting study and upstairs retreat present lovely adaptable spaces where you can craft the perfect specialty rooms for your lifestyle.
Retire to the Owner’s Retreat, which includes a contemporary en suite Owner’s Bath and walk-in closet. The main-level bedroom and adjacent bath offer privacy for overnight guests while a pair of upstairs bedrooms create wonderful places for growing residents to thrive.
Ask David Weekley Homes at Myrtle Creek Team about the available options and built-in features of this new home in Waxahachie, Texas.
More plans in this community

The Baltimore
From: $435,990
Sq. Ft: 3090 - 3140

The Sagebrook
From: $471,990
Sq. Ft: 3579 - 3943
Quick Move-ins
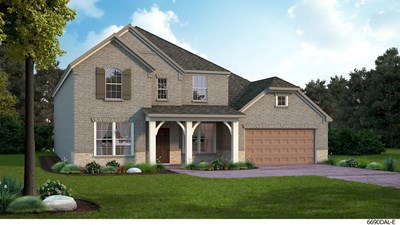
The Dandridge
205 Twilight Way, Waxahachie, TX 75165
$529,990
Sq. Ft: 3337
The Dominic
749 Shinnery Oak Way, Waxahachie, TX 75165
$449,990
Sq. Ft: 2484
The Dominic
752 Shinnery Oak Way, Waxahachie, TX 75165
$458,879
Sq. Ft: 2495
The Ellwood
745 Shinnery Oak Way, Waxahachie, TX 75165









