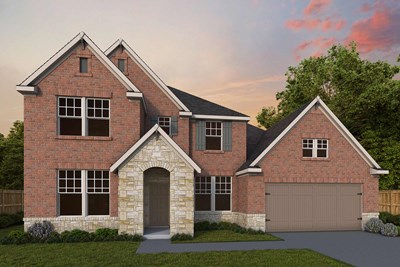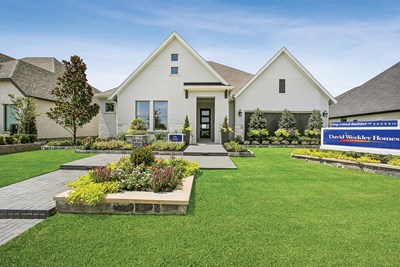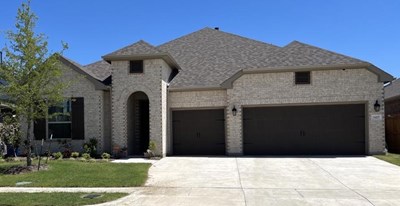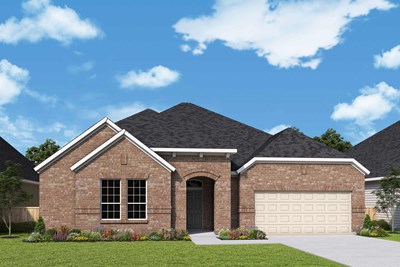


Overview
Construction expertise and improved livability are at the heart of every design decision put into crafting The Ellwood floor plan by David Weekley Homes in Myrtle Creek. Gather around kitchen island to share delectable treats and celebrate special achievements.
Sunlight filters in through perfectly proportioned and energy-efficient windows to shine on the open-concept family room, dining room, and study. Begin each day in the glamorous Owner’s Retreat, featuring an en suite Owner’s Bathr and walk-in closet.
Two junior bedrooms and a guest room give everyone a place to make uniquely their own.
Chat with the David Weekley Homes at Myrtle Creek Team to learn more about the community amenities you’ll enjoy after moving into this new home in Waxahachie, Texas.
Learn More Show Less
Construction expertise and improved livability are at the heart of every design decision put into crafting The Ellwood floor plan by David Weekley Homes in Myrtle Creek. Gather around kitchen island to share delectable treats and celebrate special achievements.
Sunlight filters in through perfectly proportioned and energy-efficient windows to shine on the open-concept family room, dining room, and study. Begin each day in the glamorous Owner’s Retreat, featuring an en suite Owner’s Bathr and walk-in closet.
Two junior bedrooms and a guest room give everyone a place to make uniquely their own.
Chat with the David Weekley Homes at Myrtle Creek Team to learn more about the community amenities you’ll enjoy after moving into this new home in Waxahachie, Texas.
More plans in this community

The Baltimore
From: $435,990
Sq. Ft: 3090 - 3140

The Sagebrook
From: $471,990
Sq. Ft: 3579 - 3943
Quick Move-ins
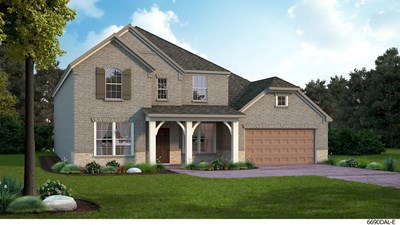
The Dandridge
205 Twilight Way, Waxahachie, TX 75165
$529,990
Sq. Ft: 3337
The Dominic
749 Shinnery Oak Way, Waxahachie, TX 75165
$449,990
Sq. Ft: 2484
The Dominic
752 Shinnery Oak Way, Waxahachie, TX 75165
$458,879
Sq. Ft: 2495
The Ellwood
745 Shinnery Oak Way, Waxahachie, TX 75165








