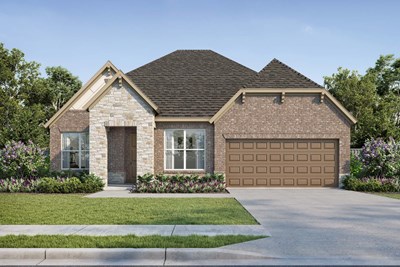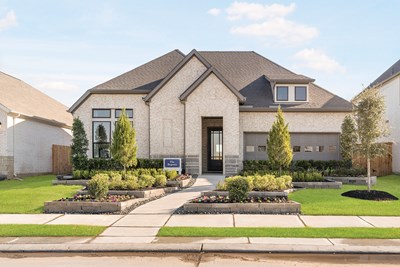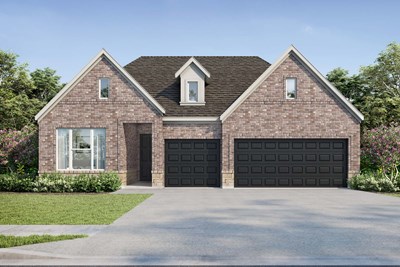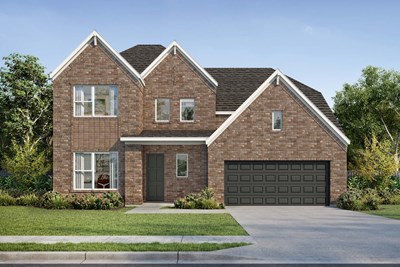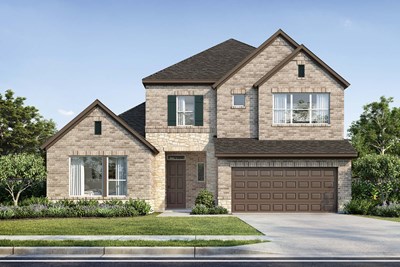Meridiana Elementary School (KG - 5th)
9815 Meridiana ParkwayIowa Colony, TX 77583 281-245-3636





Award-winning builder David Weekley Homes is now selling new homes in a new section of Meridiana 55’ Homesites! In this family-friendly community located south of the Texas Medical Center in Manvel, Texas, you can discover a variety of open-concept floor plans situated on 55-foot homesites. In Meridiana 55’ Homesites, you’ll experience the best in Design, Choice and Service from a Houston home builder known for giving you more, as well as:
Award-winning builder David Weekley Homes is now selling new homes in a new section of Meridiana 55’ Homesites! In this family-friendly community located south of the Texas Medical Center in Manvel, Texas, you can discover a variety of open-concept floor plans situated on 55-foot homesites. In Meridiana 55’ Homesites, you’ll experience the best in Design, Choice and Service from a Houston home builder known for giving you more, as well as:
Picturing life in a David Weekley home is easy when you visit one of our model homes. We invite you to schedule your personal tour with us and experience the David Weekley Difference for yourself.
Included with your message...


