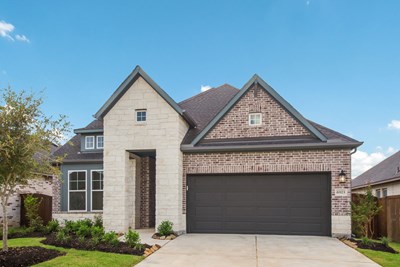Overview
Learn More
Elegance and sophistication combine with the genuine comforts that make each day delightful in The Jewel by David Weekley floor plan. Gather the family around the gourmet kitchen’s full-function island to enjoy delectable treats and celebrate special achievements.
Your Owner’s Retreat features a superb en suite bathroom and an enviable walk-in closet. Each spare bedroom offers a wonderful place for individual decorative styles to shine.
Your open-concept floor plan fills with natural light and boundless interior design potential. Enjoy refreshments and good company in the breezy leisure of your covered patio.
Your ideal special-purpose rooms are waiting to be crafted in the incredible FlexSpace℠ of the downstairs study and upstairs retreat. Build your future together with this magnificent new home in Mont Belvieu, Texas.
More plans in this community

The Danbridge
From: $436,990
Sq. Ft: 2414 - 2532
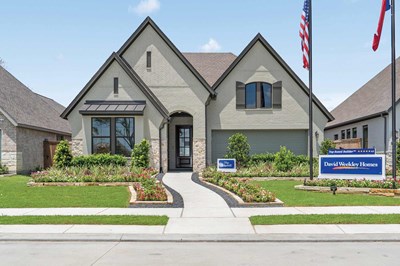
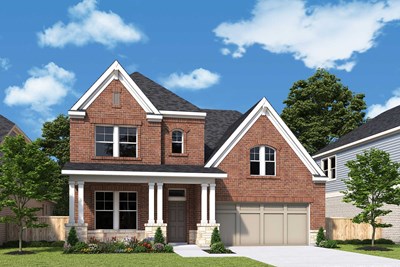
The Garfield
From: $474,990
Sq. Ft: 2988 - 3186
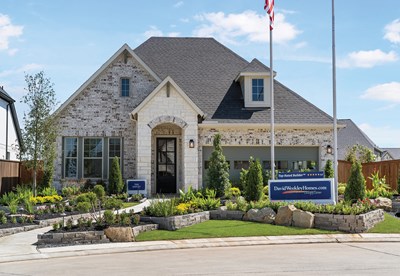
The Kepley
From: $416,990
Sq. Ft: 2119 - 2282
Quick Move-ins

The Courtland
12330 Palmetto Drive, Mont Belvieu, TX 77523
$445,000
Sq. Ft: 2047

The Edgehill
11827 Sawgrass Drive, Mont Belvieu, TX 77523
$450,000
Sq. Ft: 2558
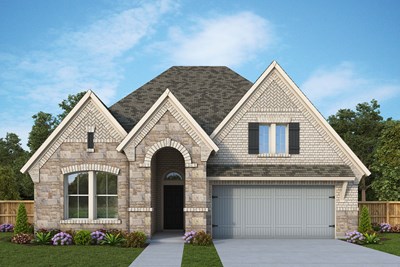
The Edgehill
12327 Sweet Gum Drive, Mont Belvieu, TX 77523
$499,090
Sq. Ft: 2525

The Edgehill
12314 Palmetto Drive, Mont Belvieu, TX 77523
$499,000
Sq. Ft: 2558
The Kepley
12335 Grassy Bend Drive, Mont Belvieu, TX 77523
$395,000
Sq. Ft: 2184
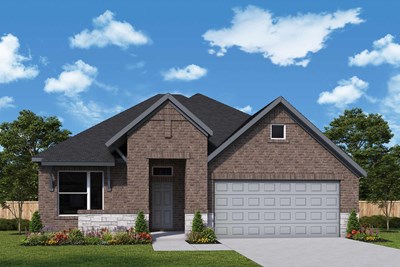
The Kepley
12323 Palmetto Drive, Mont Belvieu, TX 77523
$451,548
Sq. Ft: 2119
Visit the Community
Mont Belvieu, TX 77523
Sunday 12:00 PM - 7:00 PM
or Please Call for an Appointment
From I-10:
Take I-10 East to the Grand Parkway NorthTake the Grand Parkway North to FM 565 W in Mont Belvieu
Turn right on FM 565 W and the community entrance will be on your left


















