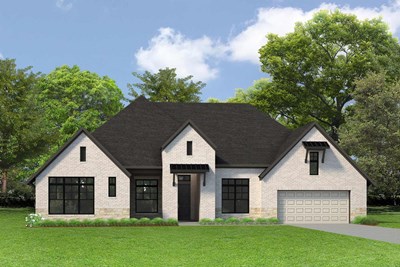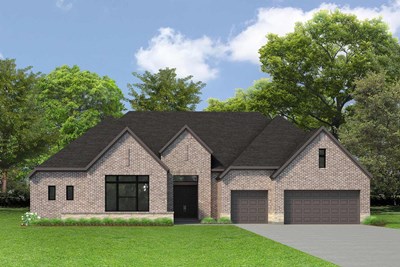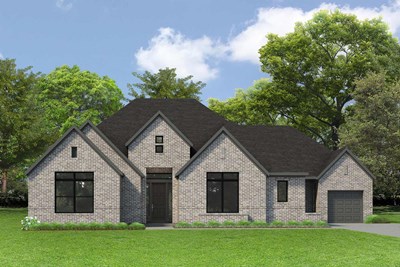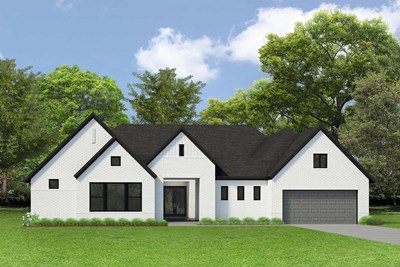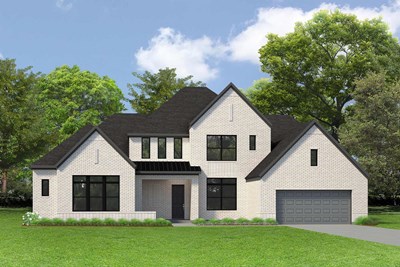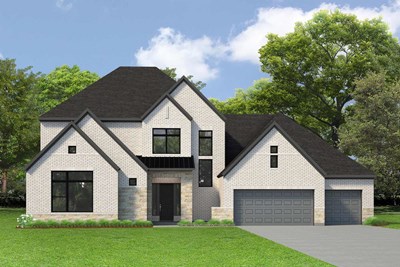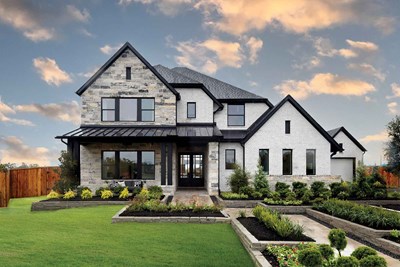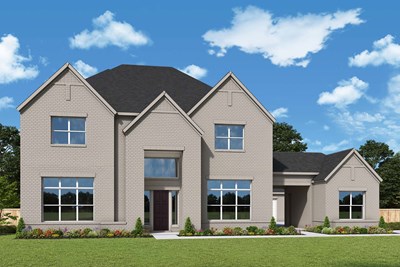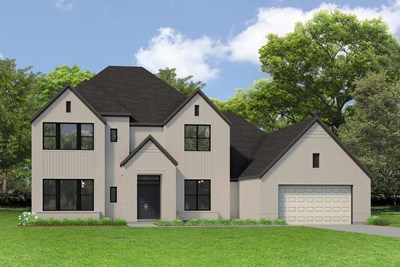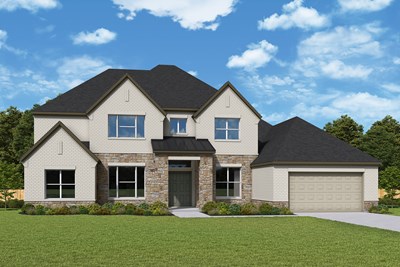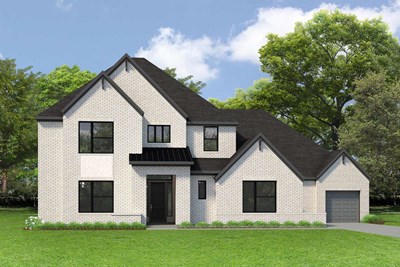Montgomery Elementary School (PK - 5th)
13755 Liberty StreetMontgomery, TX 77316 936-276-3600
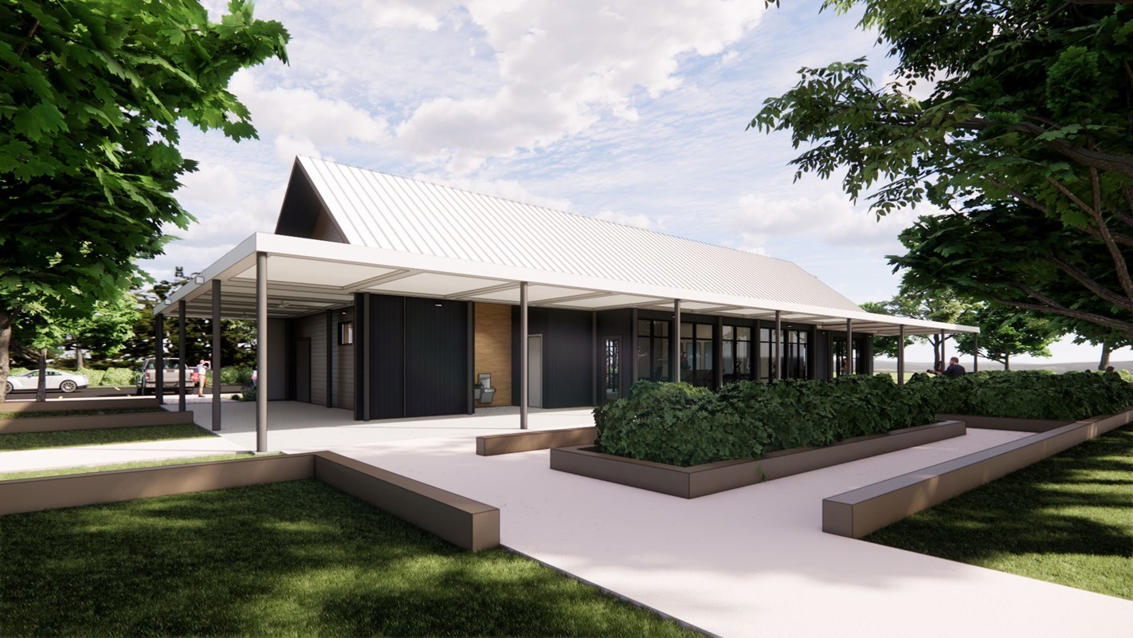
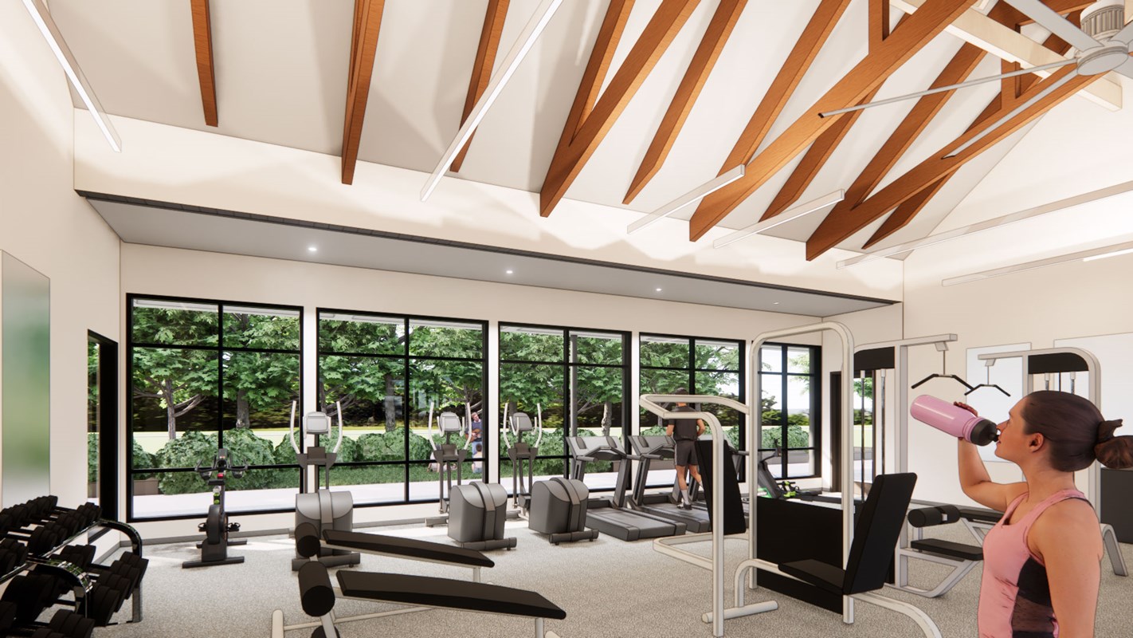
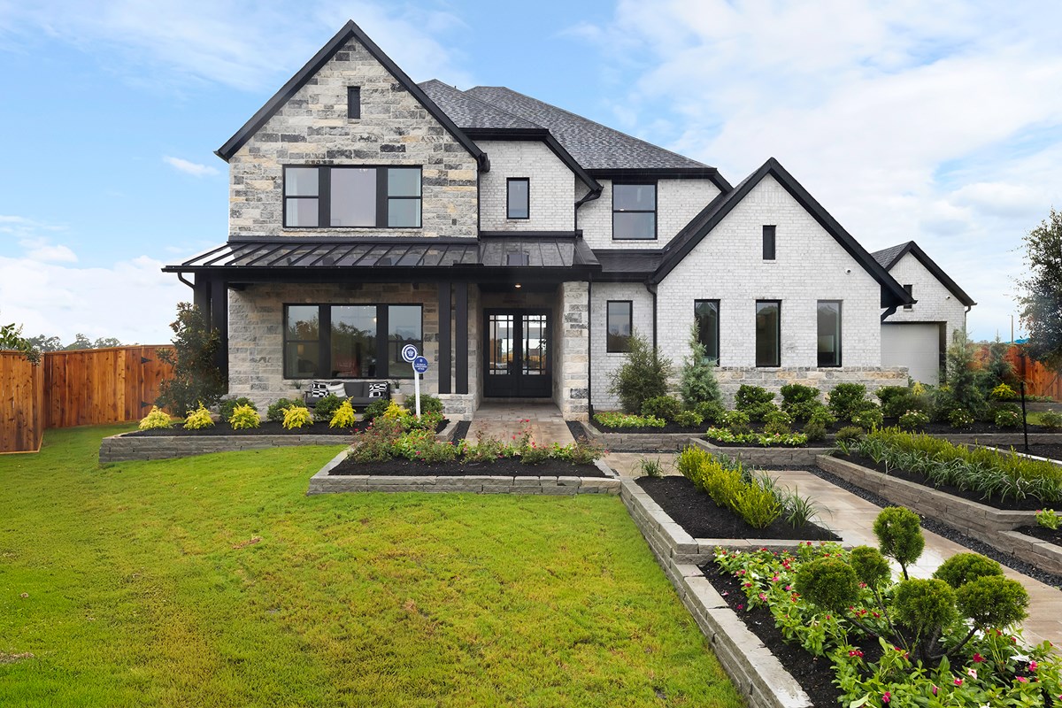
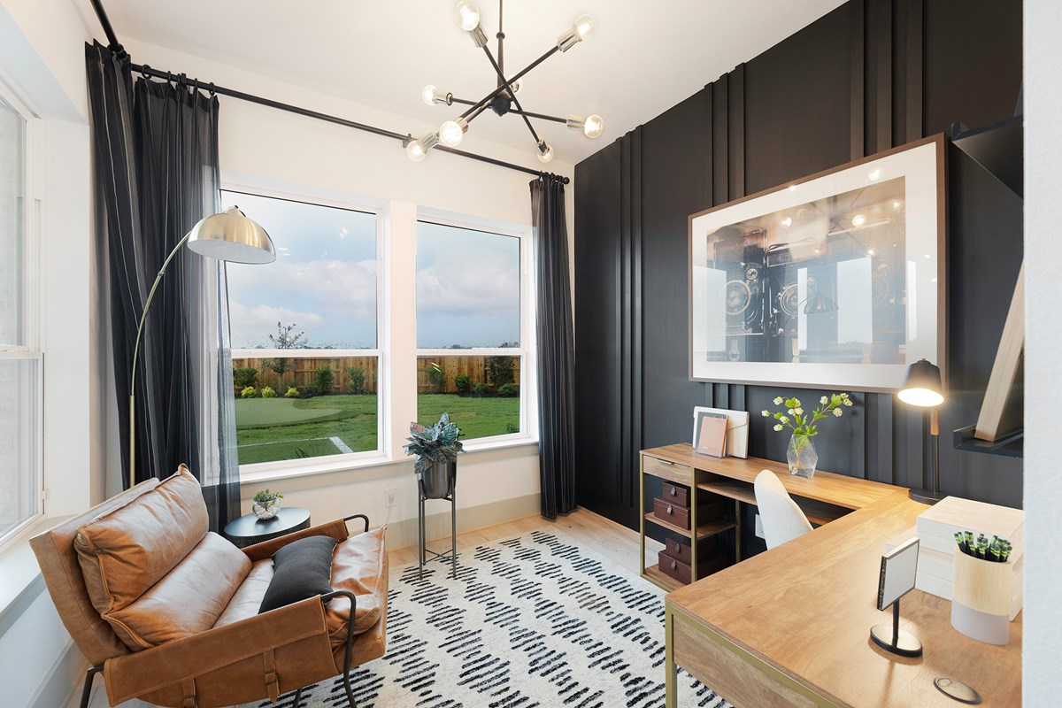
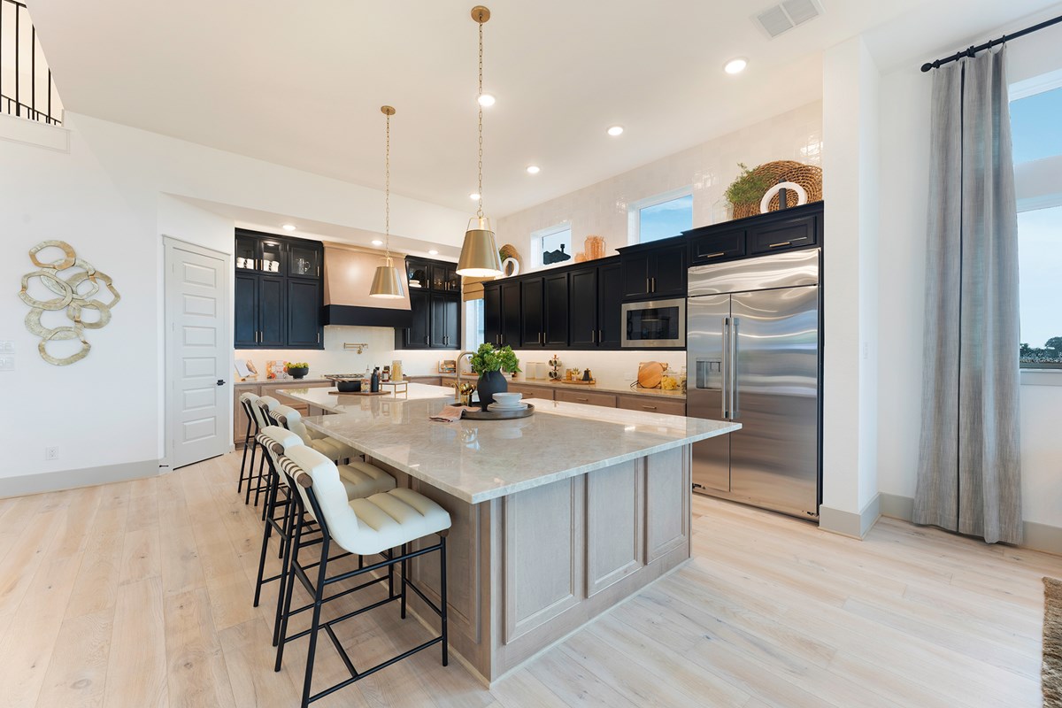
David Weekley Homes is now selling luxurious new homes in Briarley! This 388-acre master-planned community in Montgomery, Texas, features a variety of spacious open-concept one- and two-story homes situated on oversized 80-foot homesites. In Briarley, you’ll experience the best in Design, Choice and Service from a trusted Houston home builder with more than 45 years of experience, as well as:
David Weekley Homes is now selling luxurious new homes in Briarley! This 388-acre master-planned community in Montgomery, Texas, features a variety of spacious open-concept one- and two-story homes situated on oversized 80-foot homesites. In Briarley, you’ll experience the best in Design, Choice and Service from a trusted Houston home builder with more than 45 years of experience, as well as:
Picturing life in a David Weekley home is easy when you visit one of our model homes. We invite you to schedule your personal tour with us and experience the David Weekley Difference for yourself.
Included with your message...


