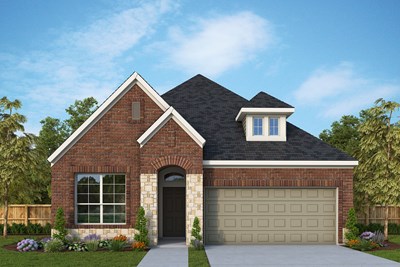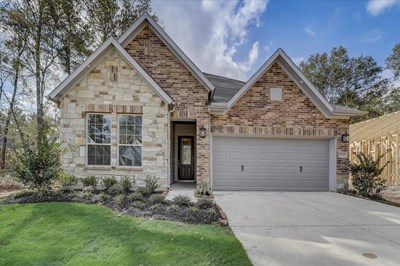

Overview
Vibrant elegance and sleek conveniences contribute to the everyday joys of The Eriksdale by David Weekley floor plan. A tasteful kitchen rests at the heart of this home, balancing impressive style with easy function, all while maintaining expansive sight lines throughout the sunny, open-concept dining and family areas.
A breezy and lovely covered porch extends your living spaces out into the fresh air. Your Owner’s Retreat offers a glamorous way to begin and end each day, and includes a sublime en suite bathroom and walk-in closet.
A streamlined study presents boundless home office, entertainment lounge, or charming library potential. The secondary bedroom provides a wonderful guest accommodation.
Experience the benefits of our Brand Promise with this new home in The Highlands of Porter, Texas.
Learn More Show Less
Vibrant elegance and sleek conveniences contribute to the everyday joys of The Eriksdale by David Weekley floor plan. A tasteful kitchen rests at the heart of this home, balancing impressive style with easy function, all while maintaining expansive sight lines throughout the sunny, open-concept dining and family areas.
A breezy and lovely covered porch extends your living spaces out into the fresh air. Your Owner’s Retreat offers a glamorous way to begin and end each day, and includes a sublime en suite bathroom and walk-in closet.
A streamlined study presents boundless home office, entertainment lounge, or charming library potential. The secondary bedroom provides a wonderful guest accommodation.
Experience the benefits of our Brand Promise with this new home in The Highlands of Porter, Texas.
More plans in this community

The Blakestone
From: $384,990
Sq. Ft: 1706 - 1752

The Greenburg












