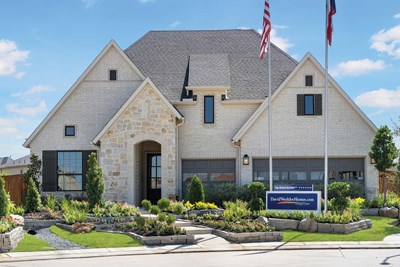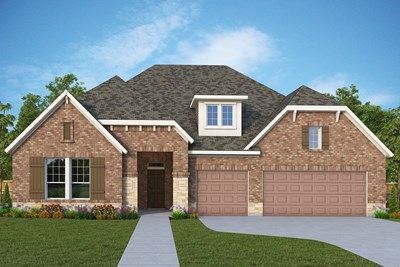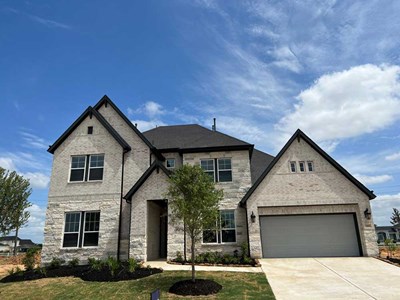Overview
Learn More
The Augustine by David Weekley floor plan blends vibrant lifestyle spaces with top-quality craftsmanship to present a uniquely welcoming new home plan. Escape to the luxury of the Owner’s Retreat, with its deluxe bathroom and remarkable walk-in closet.
Each spare bedroom provides sizable closets and a wonderful place for growing minds to flourish. Invent the perfect specialty rooms for your family in the sunlit study and TV room.
Your elegant open floor plan has been designed for daily life and hosting unforgettable celebrations. Share your culinary masterpieces on the presentation island in the modern kitchen.
Explore our exclusive Custom Choices™ to make this new home in Harvest Green fit your lifestyle.
More plans in this community
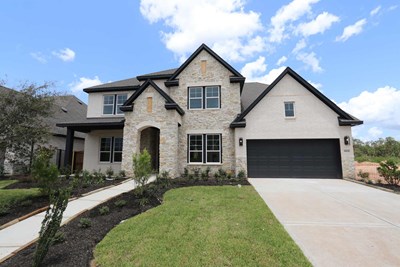
The Glenmeade
From: $719,990
Sq. Ft: 3221 - 4000
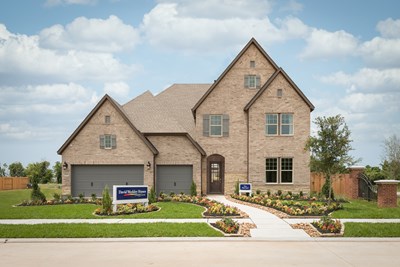
The Harvard
From: $784,990
Sq. Ft: 3653 - 4082
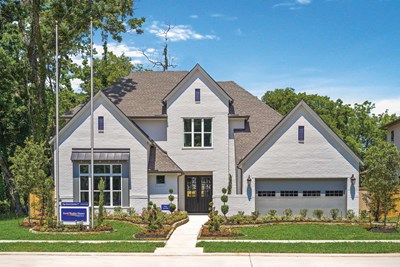
The Layton
From: $799,990
Sq. Ft: 3777 - 4200
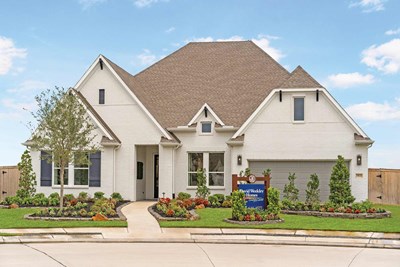
The Leeward
From: $744,990
Sq. Ft: 3294 - 3373
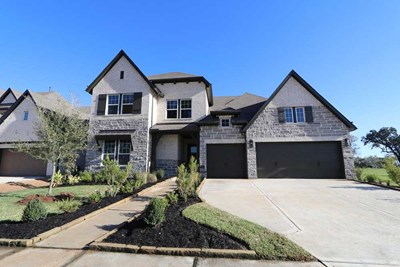
The Meadows
From: $804,990
Sq. Ft: 3799 - 3800
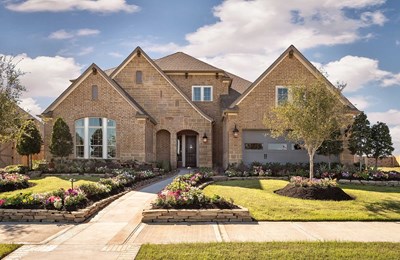
The Wellington
From: $753,990
Sq. Ft: 3633 - 3729
Visit the Community
Richmond, TX 77406
Sunday 12:00 PM - 7:00 PM
or Please Call for an Appointment
From US-59 South
Continue onto US-59 South and take exit 111 toward Sugar Creek Blvd/Dairy Ashford Rd.Merge onto the US-59 frontage road and turn right onto Dairy Ashford Rd.
Use the left two turn lanes to turn left on US-90.
Turn right onto the Grand Parkway feeder road and take an immediate right onto 1464.
Turn left onto John Sharp Dr and then a left onto N Jester Rd.
Follow it around and take a sharp left turn on Harvest Home Dr.
Turn right onto Home Sweet Home St.
Our model home is at the end of the street on the right.
2318 Home Sweet Home Street, Richmond, TX 77406.






































