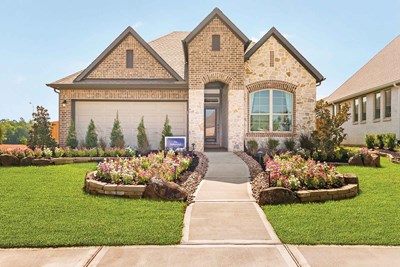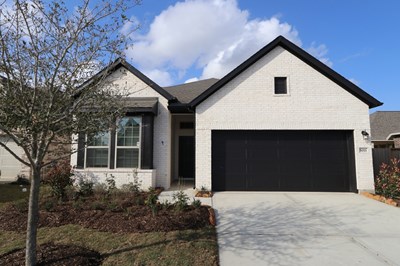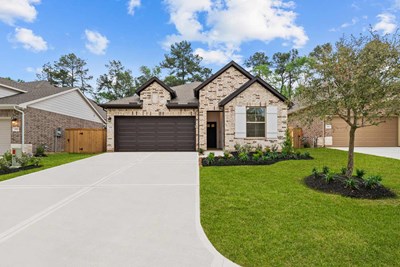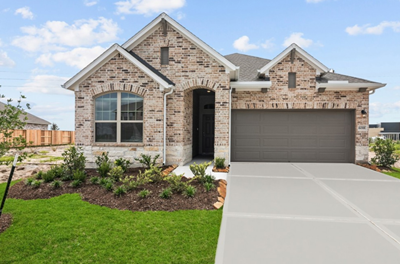


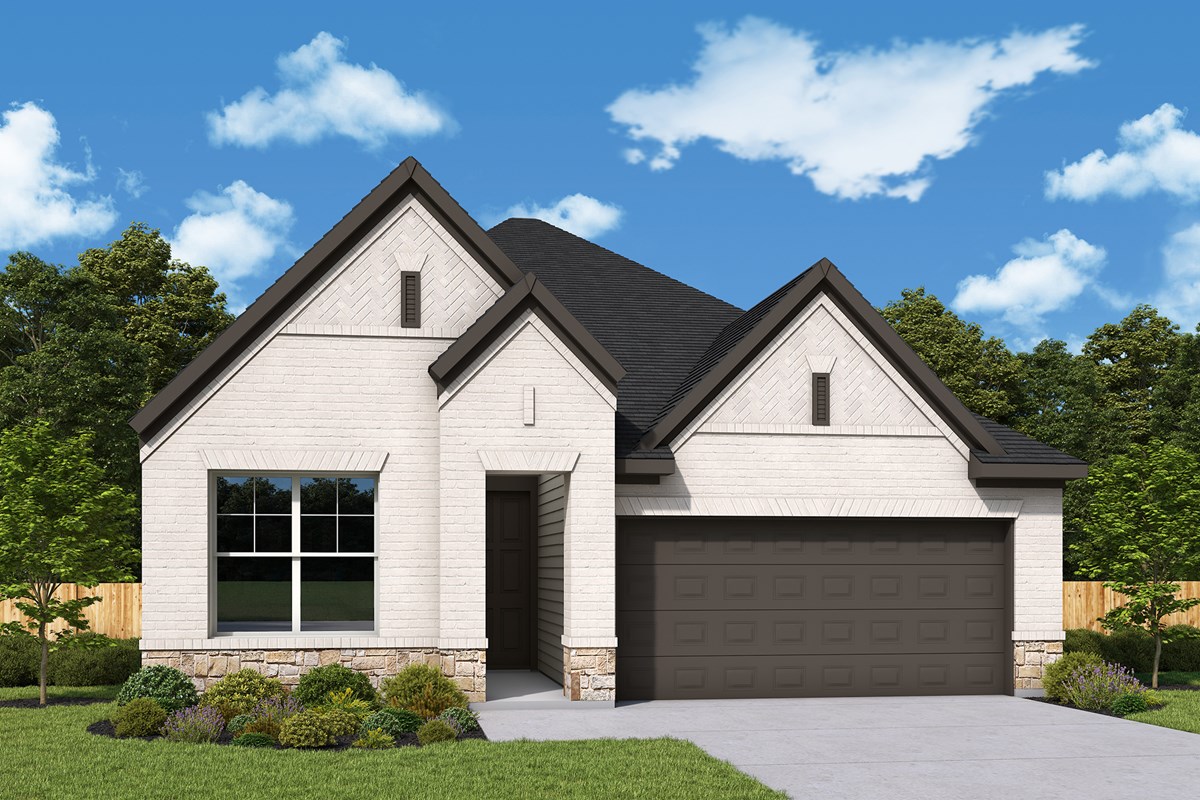
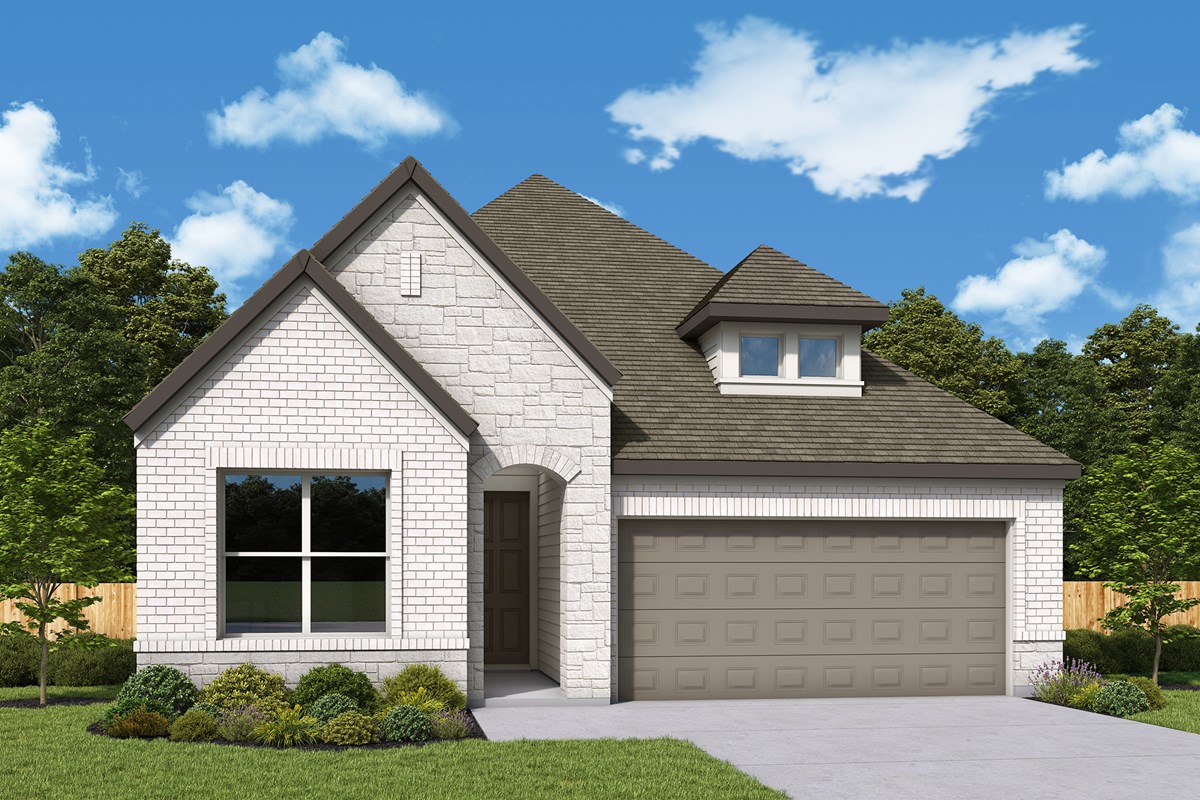



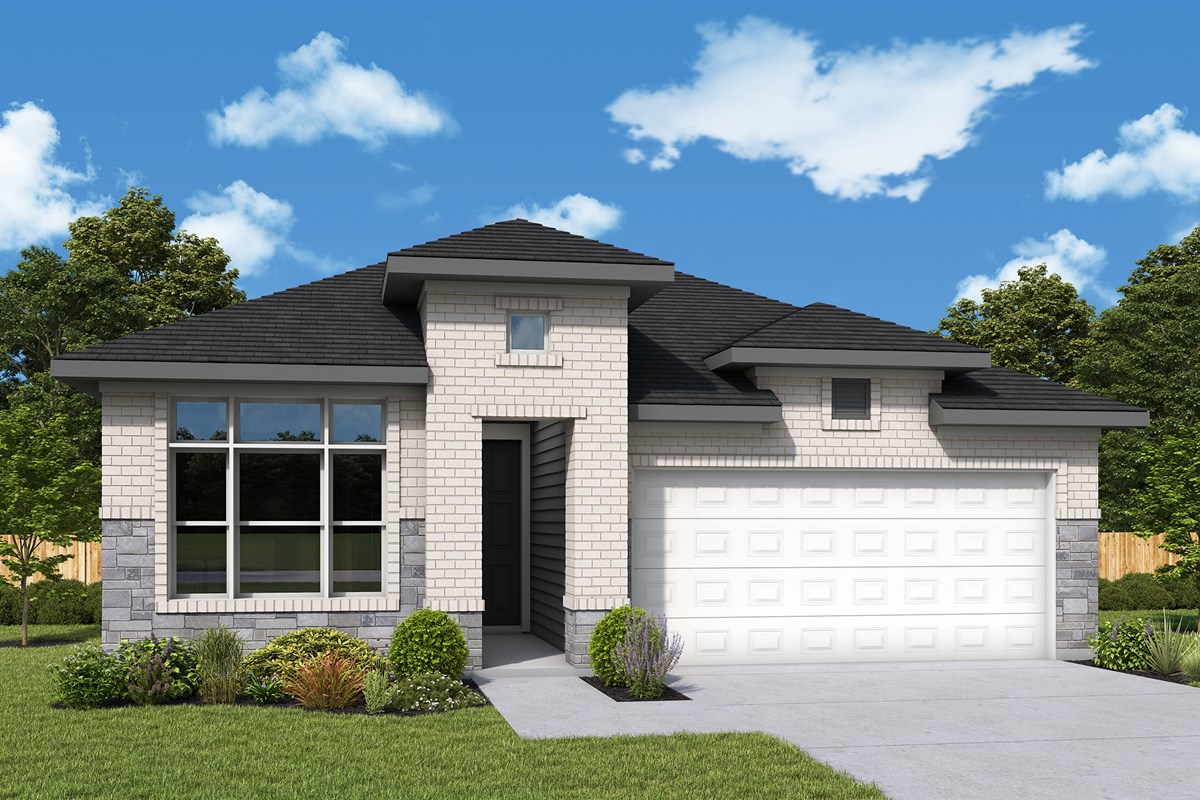






Overview
The Gardenia by David Weekley Homes floor plan in Brookewater brings together the best of comfort, sophistication and top-quality craftsmanship. Show off your style and savor the livability in the expertly crafted family and dining spaces at the heart of this home.
The open kitchen features a center island and an expansive view of the gathering spaces to enhance your culinary experience. The Owner’s Retreat is privately situated away from the home’s gathering spaces and showcases a lovely Owner’s Bath and a spacious walk-in closet.
Two junior bedrooms sit opposite a shared bathroom, making it easy for this home to accommodate unique personalities. The study and covered porch present versatile places to make and celebrate special achievements.
Experience the Best in Design, Choice and Service with this new home in Rosenberg, Texas.
Learn More Show Less
The Gardenia by David Weekley Homes floor plan in Brookewater brings together the best of comfort, sophistication and top-quality craftsmanship. Show off your style and savor the livability in the expertly crafted family and dining spaces at the heart of this home.
The open kitchen features a center island and an expansive view of the gathering spaces to enhance your culinary experience. The Owner’s Retreat is privately situated away from the home’s gathering spaces and showcases a lovely Owner’s Bath and a spacious walk-in closet.
Two junior bedrooms sit opposite a shared bathroom, making it easy for this home to accommodate unique personalities. The study and covered porch present versatile places to make and celebrate special achievements.
Experience the Best in Design, Choice and Service with this new home in Rosenberg, Texas.
More plans in this community
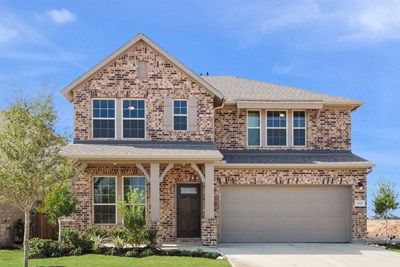
The Brinwood
From: $396,990
Sq. Ft: 2552 - 2640
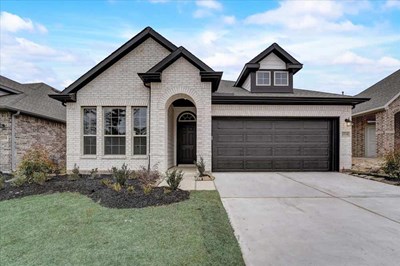
The Cloverstone
From: $321,990
Sq. Ft: 1588 - 1664
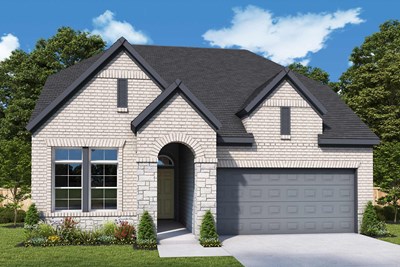
The Harperville
From: $371,999
Sq. Ft: 2508 - 2555
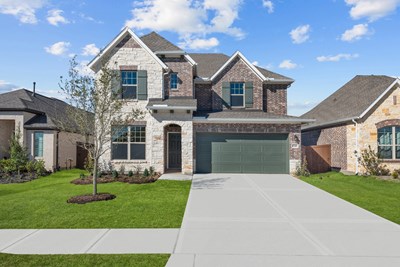
The Ivyridge
From: $400,990
Sq. Ft: 2643 - 2715
Quick Move-ins
The Baileywood
123 Blue River Trail, Rosenberg, TX 77471
$355,000
Sq. Ft: 2015

The Baileywood
234 Afton June Drive, Rosenberg, TX 77471
$380,000
Sq. Ft: 2005
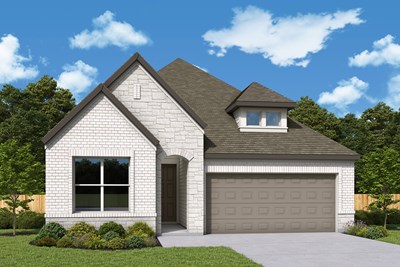
The Gardenia
118 Afton June Drive, Rosenberg, TX 77471
$350,000
Sq. Ft: 2092
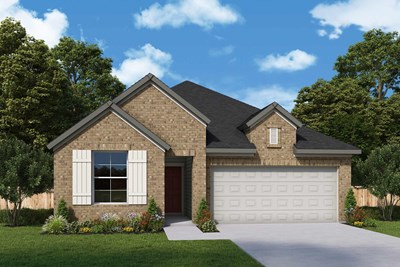
The Penmark
110 Afton June Drive, Rosenberg, TX 77471
$373,066
Sq. Ft: 1791

The Penmark
134 Afton June Drive, Rosenberg, TX 77471
$340,000
Sq. Ft: 1741
The Woodworth
230 Afton June Drive, Rosenberg, TX 77471
$365,000
Sq. Ft: 2229
The Woodworth
322 Big Pine Trail, Rosenberg, TX 77471
$359,000
Sq. Ft: 2229
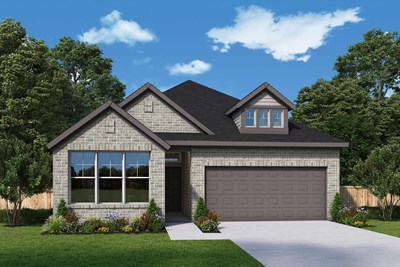
The Woodworth
206 Afton June Drive, Rosenberg, TX 77471








