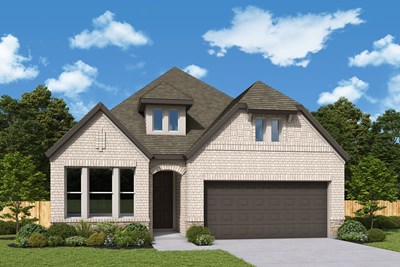




















1
Stories
4
Bedrooms
3
Full Baths
2
Car Garage
More plans in this community
Model Home
![The Baileywood - G Exterior]()
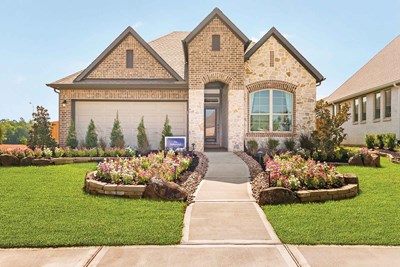
The Baileywood
Call For Information
|
Sq. Ft: 2102 - 2153
Story
1
Bedrooms
3
Full Baths
2
Car Garage
2

The Brownsville
Call For Information
|
Sq. Ft: 1713 - 1716
Story
1
Bedrooms
3
Full Baths
2
Car Garage
2

The Carrollton
Call For Information
|
Sq. Ft: 1876 - 1910
Story
1
Bedrooms
3
Full Baths
2
Car Garage
2
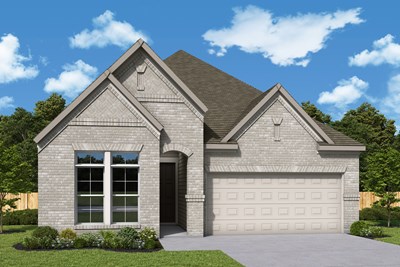
The Columbus
Call For Information
|
Sq. Ft: 2093 - 2105
Story
1
Bedrooms
3
Full Baths
2
Car Garage
2
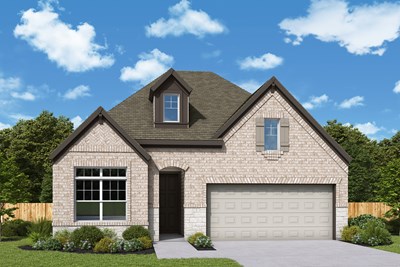
The Crystal Beach
Call For Information
|
Sq. Ft: 2354 - 2366
Story
1
Bedrooms
4
Full Baths
3
Car Garage
2
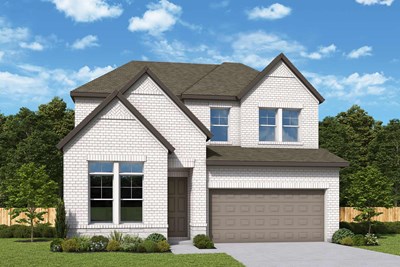
The El Paso
Call For Information
|
Sq. Ft: 2517 - 2659
Stories
2
Bedrooms
3 - 5
Full Baths
2 - 3
Half Bath
1
Car Garage
3

The Henderson
Call For Information
|
Sq. Ft: 2736 - 2770
Stories
2
Bedrooms
4
Full Baths
3
Half Bath
1
Car Garage
2

The Mansfield
Call For Information
|
Sq. Ft: 2904 - 2909
Stories
2
Bedrooms
4
Full Baths
3
Half Bath
1
Car Garage
3
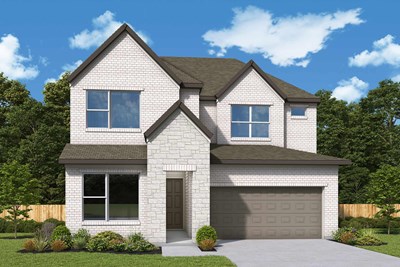
The Mcallen
Call For Information
|
Sq. Ft: 2884 - 2888
Stories
2
Bedrooms
5
Full Baths
4
Car Garage
2
Visit the Community
Figures reflecting size, square footage, and other dimensions are estimates; actual
construction may vary. Size/square footage and price of your home may vary based
on bonus rooms and options selected. Floor plans may vary according to elevation.
Prices, plans, dimensions, features, specifications, materials, and availability
of homes or communities are subject to change without notice or obligation. Please
contact us to verify current information. Illustrations are artist's depictions
only. They may differ from completed improvements and may change without notice.








