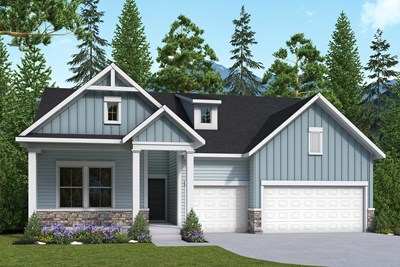



Overview
Elegance and genuine comforts combine to make each day delightful in The Beringwood floor plan by David Weekley Homes. Sunlight shines on the open family and dining areas.
The chef’s kitchen provides a dine-up island and plenty of storage and prep space. A covered porch, study and basement add great places to spend time together and pursue individual activities.
Begin and end each day in the serene Owner’s Retreat, which features an en suite Owner’s Bath and walk-in closet. Two junior bedrooms separated by a shared full bathroom grace the front of this home.
Get the most out of each day with the EnergySaver™ innovations that enhance the design of this new home in the Layton, Utah, community of Eastridge Park.
Learn More Show Less
Elegance and genuine comforts combine to make each day delightful in The Beringwood floor plan by David Weekley Homes. Sunlight shines on the open family and dining areas.
The chef’s kitchen provides a dine-up island and plenty of storage and prep space. A covered porch, study and basement add great places to spend time together and pursue individual activities.
Begin and end each day in the serene Owner’s Retreat, which features an en suite Owner’s Bath and walk-in closet. Two junior bedrooms separated by a shared full bathroom grace the front of this home.
Get the most out of each day with the EnergySaver™ innovations that enhance the design of this new home in the Layton, Utah, community of Eastridge Park.
More plans in this community

The Bromley
From: $812,990
Sq. Ft: 2301 - 4602*

The Ontario
From: $716,990
Sq. Ft: 2616 - 3833*
Quick Move-ins

The Beringwood
1292 E. Larkspur Way, Layton, UT 84040
$824,990
Sq. Ft: 2064*
The Beringwood
1305 E. Larkspur Way, Layton, UT 84040









