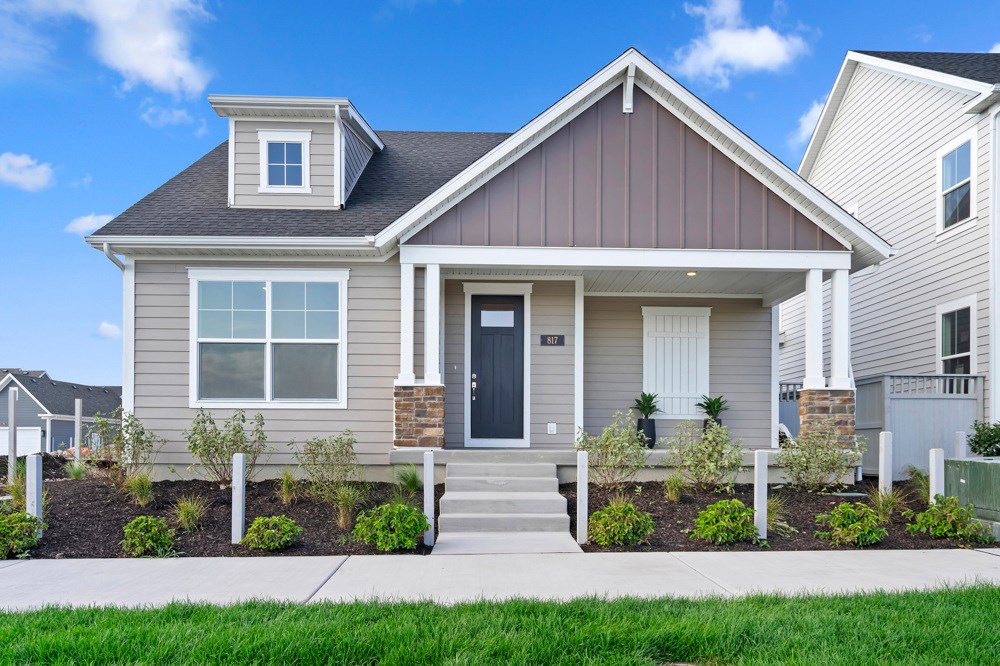
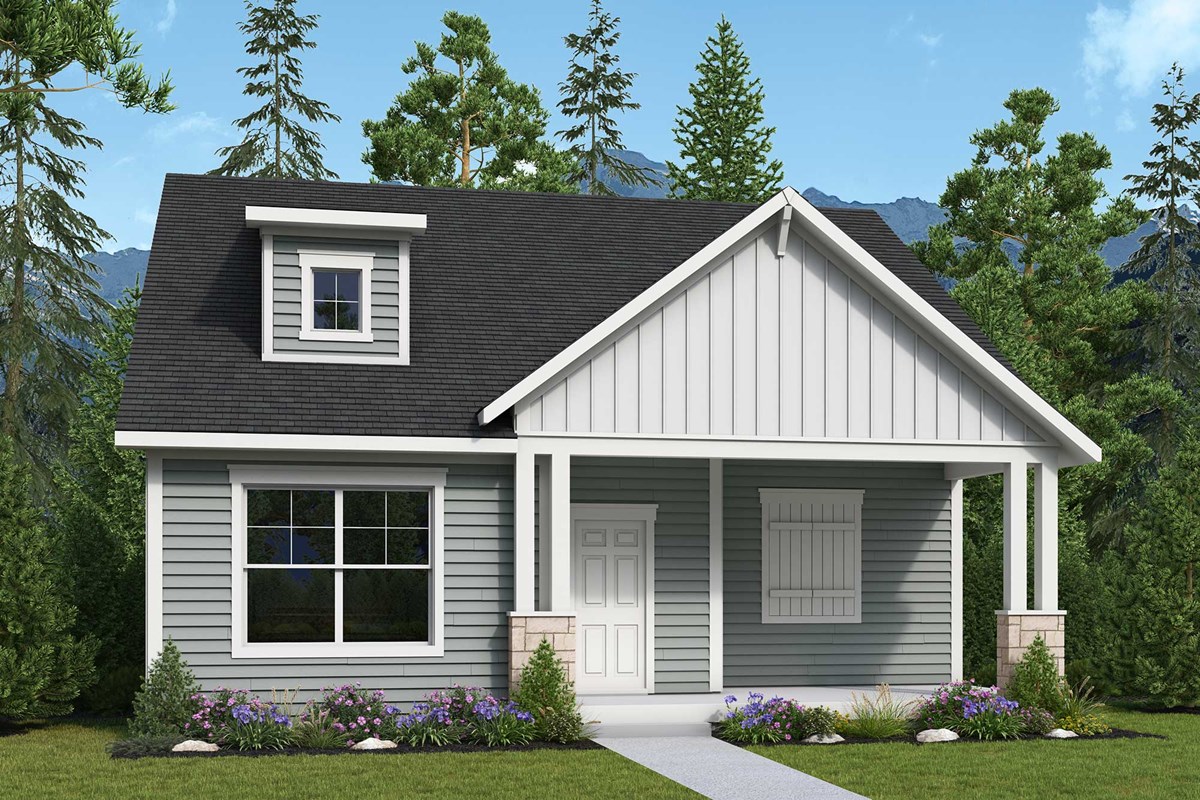

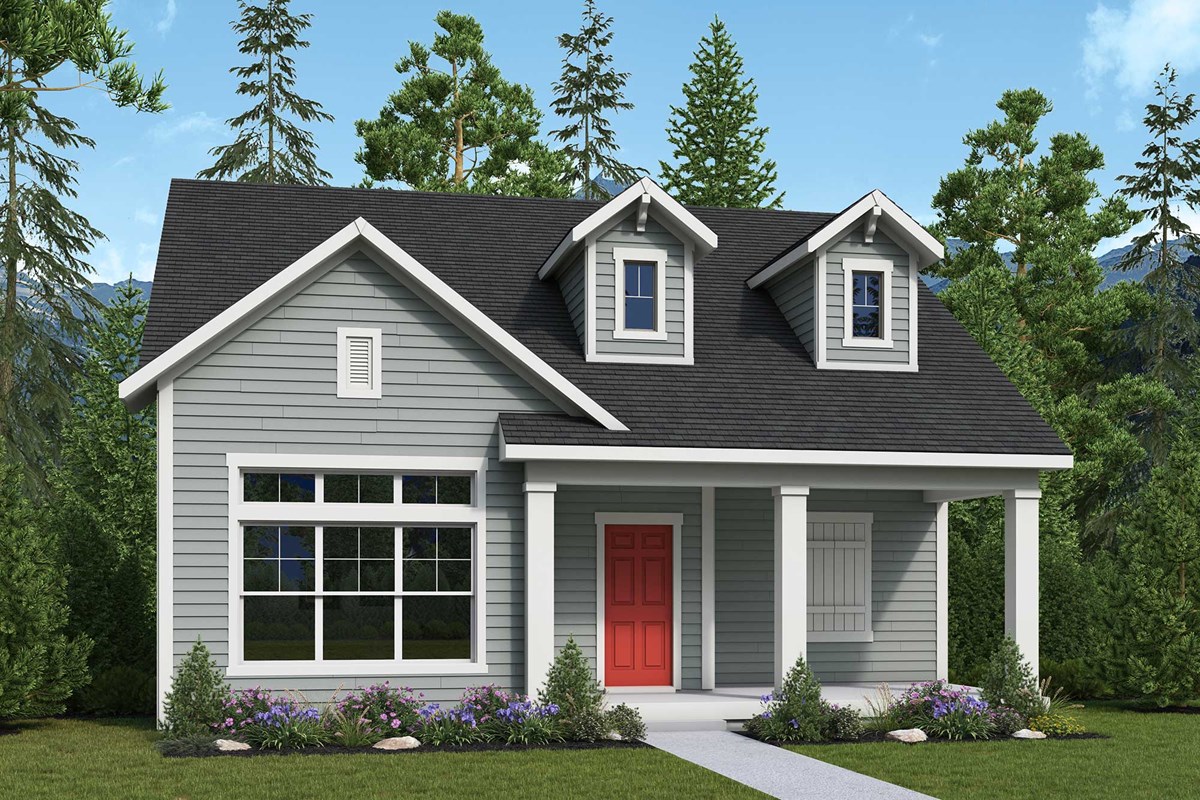
Overview
Energy efficiency, individual privacy and elegant gathering spaces grace The Wayman floor plan by David Weekley Homes in Beacon Pointe. A tasteful kitchen rests at the heart of this home, balancing style and function while maintaining an open design.
Whether you’re creating new memories or merely going about your day-to-day life, the open family and dining spaces will provide a lovely backdrop. Leave the outside world behind and lavish in the Owner’s Retreat, featuring a superb Owner’s Bath and walk-in closet.
A junior bedroom, full bathroom and a gathering space rest on the upper level, pairing with the basement and main level’s study and covered porch to make this home extraordinarily versatile.
Ask David Weekley Homes at Beacon Pointe Team about the available options and built-in features of this new home in Saratoga Springs, Utah.
Learn More Show Less
Energy efficiency, individual privacy and elegant gathering spaces grace The Wayman floor plan by David Weekley Homes in Beacon Pointe. A tasteful kitchen rests at the heart of this home, balancing style and function while maintaining an open design.
Whether you’re creating new memories or merely going about your day-to-day life, the open family and dining spaces will provide a lovely backdrop. Leave the outside world behind and lavish in the Owner’s Retreat, featuring a superb Owner’s Bath and walk-in closet.
A junior bedroom, full bathroom and a gathering space rest on the upper level, pairing with the basement and main level’s study and covered porch to make this home extraordinarily versatile.
Ask David Weekley Homes at Beacon Pointe Team about the available options and built-in features of this new home in Saratoga Springs, Utah.
More plans in this community
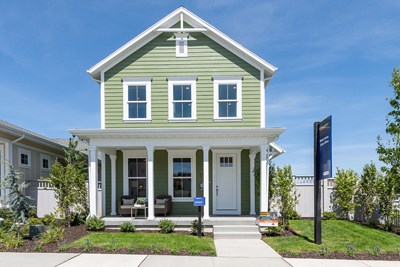
The Casale
From: $551,990
Sq. Ft: 1834 - 2752*
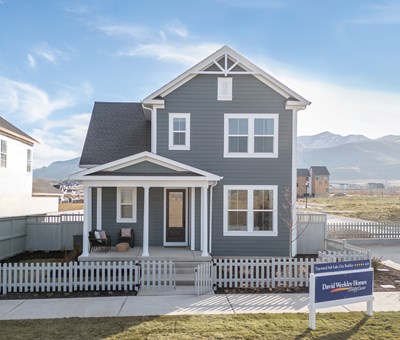
The Lanedale
From: $586,990
Sq. Ft: 1910 - 2894*
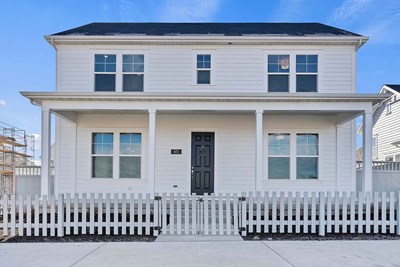
The Winchell









