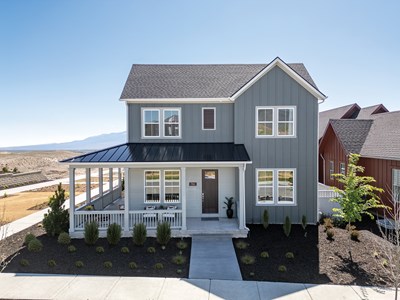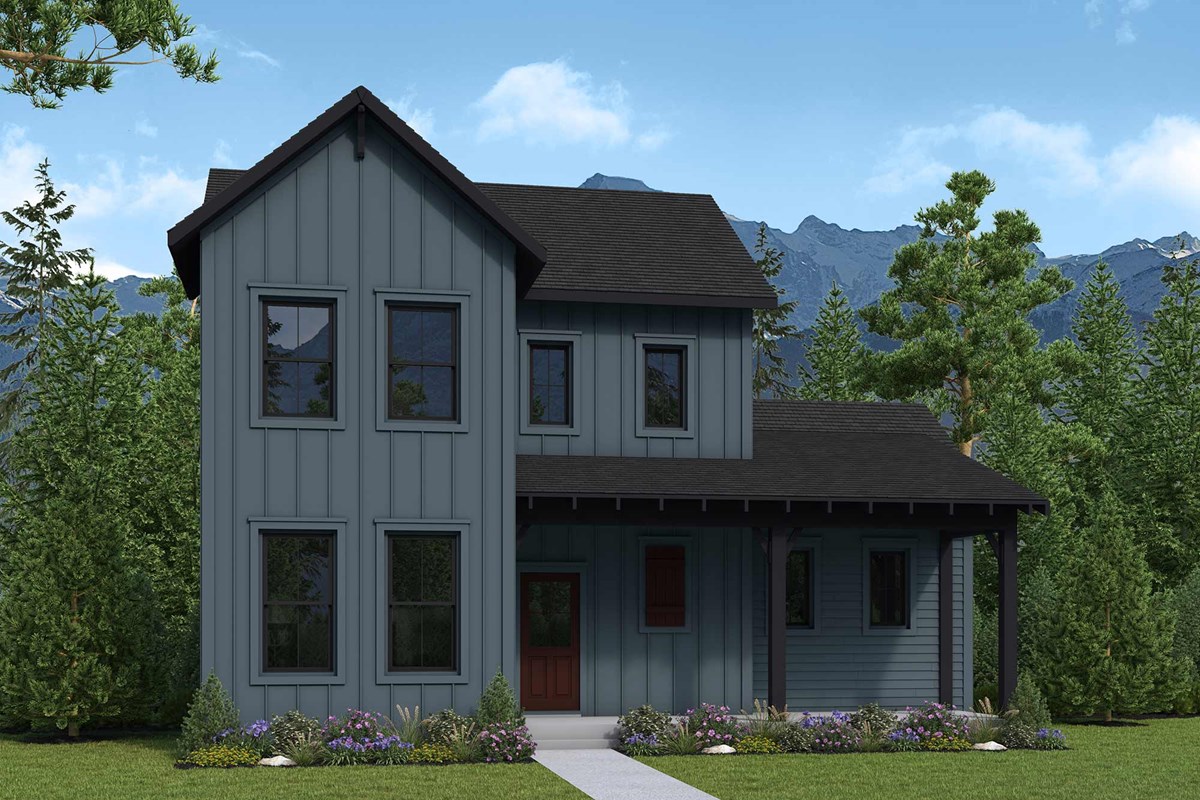
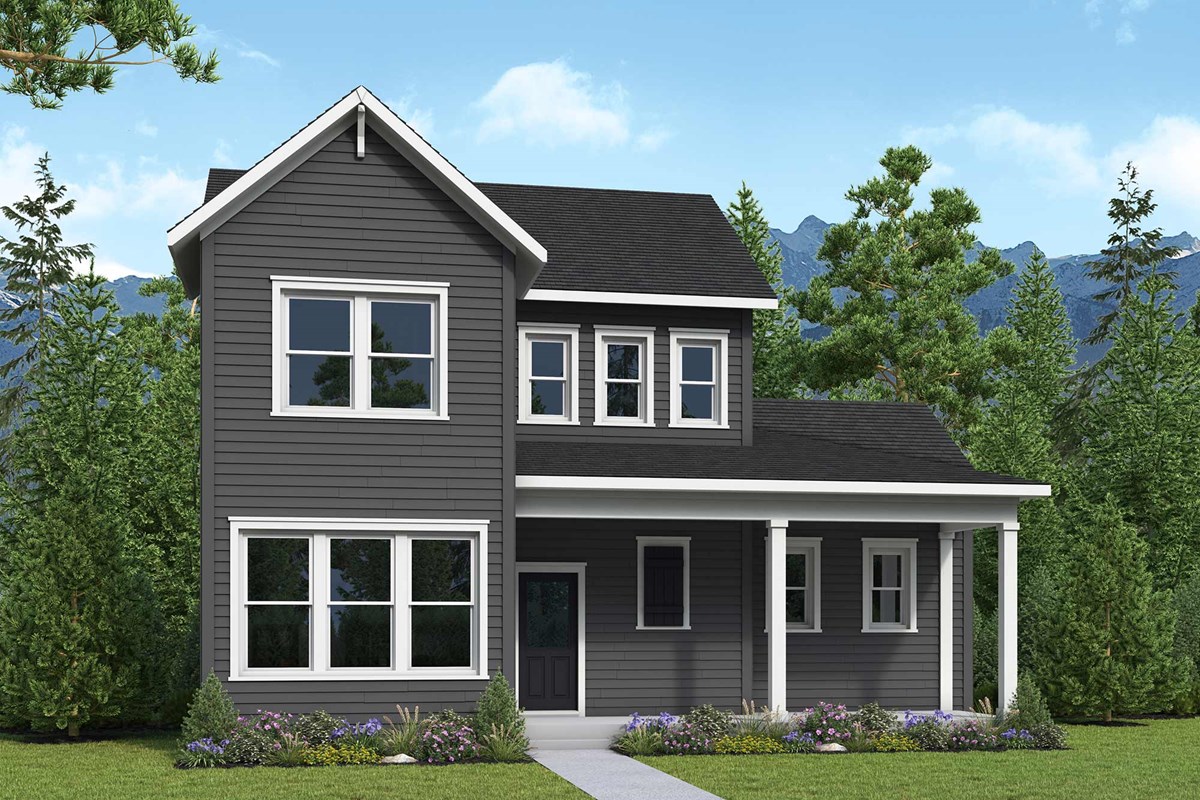
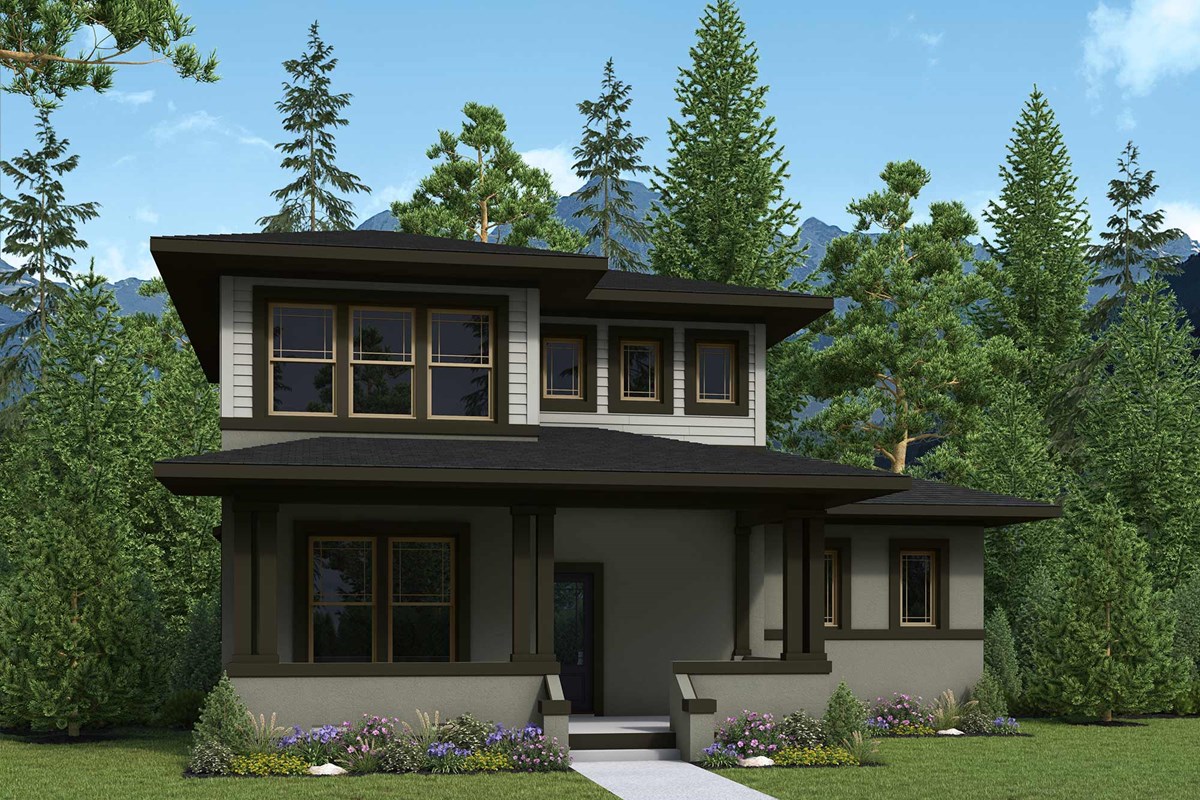
Overview
Dedication to craftsmanship informs every inch of The Halstead floor plan by David Weekley Homes in Terraine. Open sight lines and flowing traffic patterns allow for breezy movement through the kitchen, dining and family spaces to make entertaining guests effortless.
The functional kitchen island and adjacent dining area offer a streamlined ease for quick snacks and elaborate dinners. An open study, covered porch and upstairs retreat great places for productivity or entertainment as you need it.
Two junior bedrooms offer plenty of privacy for growing residents or out-of-town guests on the upper level. The Owner’s Retreat is privately situated away from the home’s gathering spaces and showcases a lovely Owner’s Bath and walk-in closet.
Contact the David Weekley Homes at Terraine Team to learn more about building this new home in West Jordan, Utah.
Learn More Show Less
Dedication to craftsmanship informs every inch of The Halstead floor plan by David Weekley Homes in Terraine. Open sight lines and flowing traffic patterns allow for breezy movement through the kitchen, dining and family spaces to make entertaining guests effortless.
The functional kitchen island and adjacent dining area offer a streamlined ease for quick snacks and elaborate dinners. An open study, covered porch and upstairs retreat great places for productivity or entertainment as you need it.
Two junior bedrooms offer plenty of privacy for growing residents or out-of-town guests on the upper level. The Owner’s Retreat is privately situated away from the home’s gathering spaces and showcases a lovely Owner’s Bath and walk-in closet.
Contact the David Weekley Homes at Terraine Team to learn more about building this new home in West Jordan, Utah.
More plans in this community
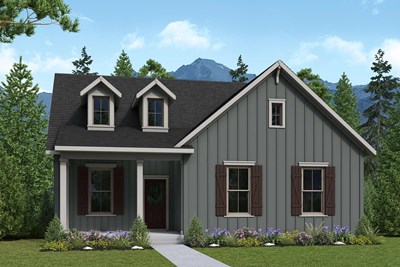
The Chisolm
From: $714,990
Sq. Ft: 2040 - 4111*

The Rosenwald
From: $738,990
Sq. Ft: 2580 - 3984*
Quick Move-ins

The Chisolm
7164 W. Hikers Pass Drive, West Jordan, UT 84081
$723,615
Sq. Ft: 4207*
The Halstead
7184 S. Sage Run Road, West Jordan, UT 84081
$830,990
Sq. Ft: 4231*
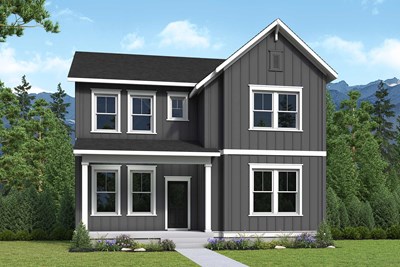
The Rosenwald
7282 W. Hikers Pass Drive, West Jordan, UT 84081
$854,990
Sq. Ft: 3993*
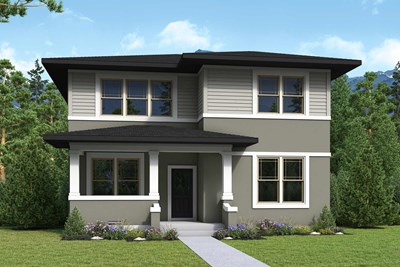
The Rosenwald
7212 S. Campion Drive, West Jordan, UT 84081








