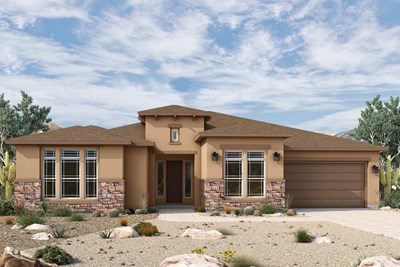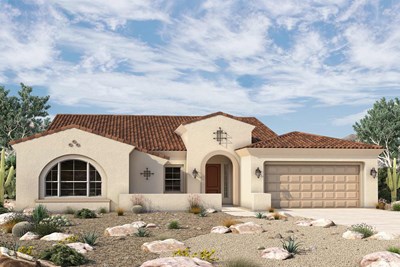Overview
Learn More
Brilliant comforts and easy elegance await around every corner of this new home in the Apache Junction, AZ, community of Escena at Blossom Rock.
This stunning home features four bedrooms, three full baths, an extended covered patio, enclosed office, retreat, a flex room – perfect for a home office or gym – and a three-car garage.
The kitchen is outfitted with 54-inch stacked cabinets in our popular Buckskin and White colors and finished with gourmet appliances, a stainless-steel chimney hood and a designer-appointed herringbone backsplash.
The dining room features cabinets in Buckskin with floating shelves, while the 16-foot sliding glass door in the family room leads you to the covered back patio of your dreams. Enjoy the outdoors with a large backyard with plenty of room for creating your own private oasis.
Indoors, you can enjoy the relaxing oasis of your Owner’s Retreat and spa-like Owner’s Bath featuring a tiled Super Shower with rain can. All the full bathrooms include upgraded quartz countertops, wall-tiled baths and showers and upgraded tile flooring. Enjoy the convenience of wood-look plank style flooring throughout except bedrooms and closets.
Send a message to the David Weekley Homes at Blossom Rock Team to build your future with this beautiful new home for sale just west of Phoenix, AZ!
More plans in this community
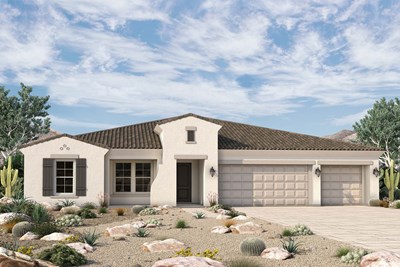
The Circlestone
From: $695,990
Sq. Ft: 2829 - 2837
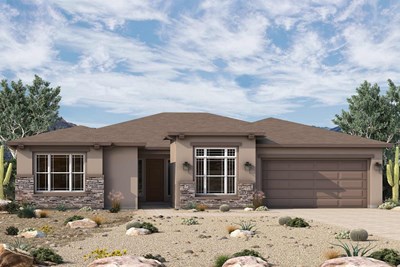
The Dutchman
From: $677,990
Sq. Ft: 2620 - 2636
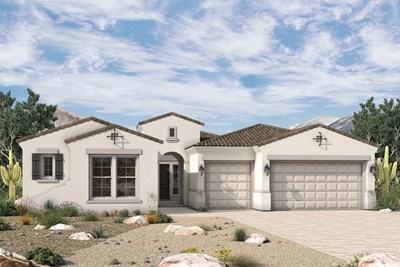
The Ironview
From: $737,990
Sq. Ft: 3226 - 3231
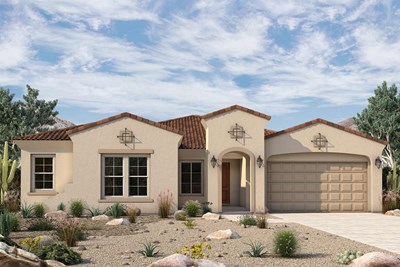
The Peralta
From: $687,990
Sq. Ft: 2773 - 2780
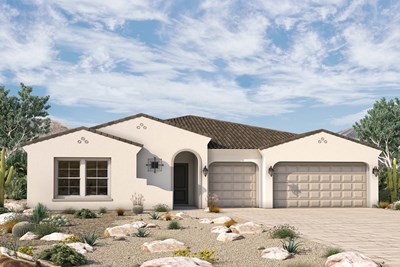
The Reavis
From: $647,990
Sq. Ft: 2376 - 2390
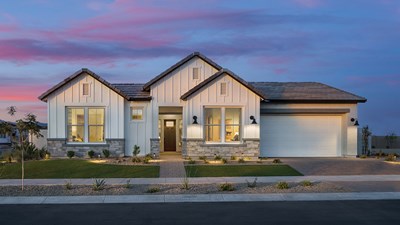
The Woodbury
From: $747,990
Sq. Ft: 3251 - 3259
Quick Move-ins
The Circlestone
1042 W Ridge Rd, Apache Junction, AZ 85120
$887,963
Sq. Ft: 3004

The Circlestone
9809 S Gold Stone Trl, Apache Junction, AZ 85120
$895,269
Sq. Ft: 2837

The Peralta
1032 W J Waltz Way, Apache Junction, AZ 85120
$799,637
Sq. Ft: 2780

The Peralta
953 W Ridge Rd, Apache Junction, AZ 85120
$796,221
Sq. Ft: 2793
The Woodbury
9833 S Gold Stone Trl, Apache Junction, AZ 85120
$1,500,425
Sq. Ft: 3251

The Woodbury
9781 S Gold Stone Trl, Apache Junction, AZ 85120
$928,054
Sq. Ft: 3251

The Woodbury
9697 S Gold Stone Trl, Apache Junction, AZ 85120
$899,443
Sq. Ft: 3259
Visit the Community
Apache Junction, AZ 85120
Wednesday 1:00 PM - 6:00 PM
Thursday - Sunday 10:00 AM - 6:00 PM









