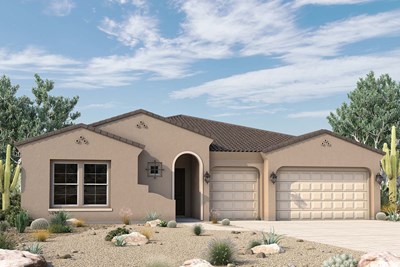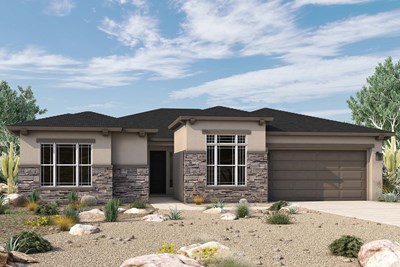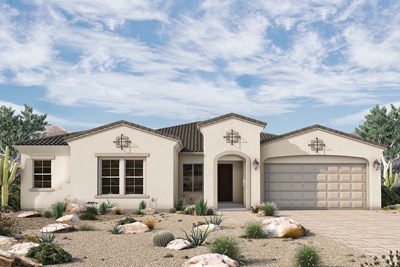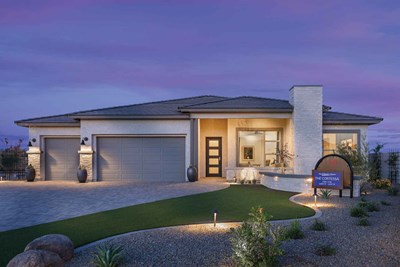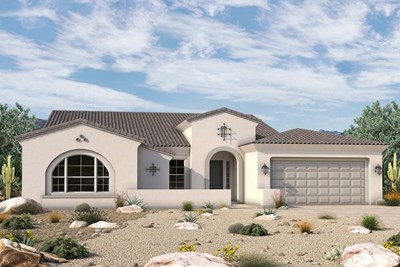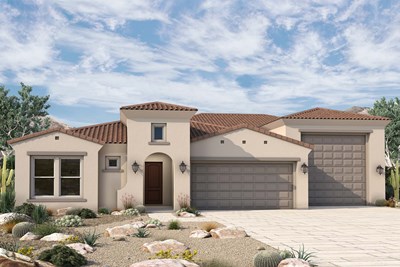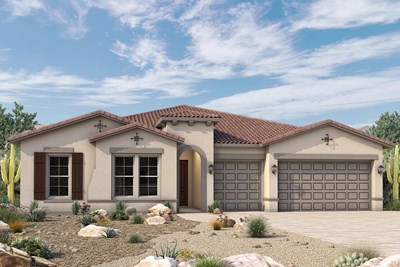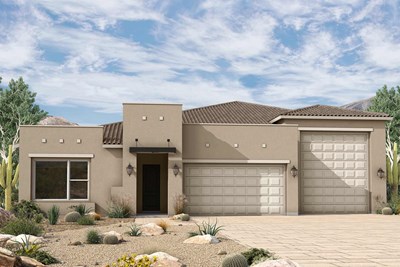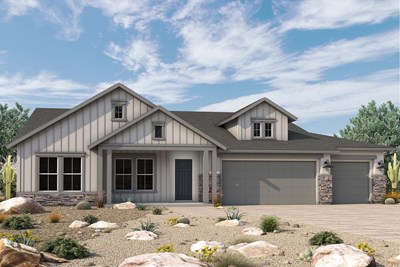Canyon View High School (9th - 12th)
6024 N. Perryville RoadWaddell, AZ 85355 623-932-7600





New homes are now selling in Sentiero at Windrose from David Weekley Homes in Waddell, AZ. Located west of Phoenix, AZ, this new section of the Windrose community offers spacious, single-family homes showcasing the best in Design, Choice and Service. Here, you’ll find your dream home crafted by a Phoenix home builder with more than 45 years of experience, in addition to:
New homes are now selling in Sentiero at Windrose from David Weekley Homes in Waddell, AZ. Located west of Phoenix, AZ, this new section of the Windrose community offers spacious, single-family homes showcasing the best in Design, Choice and Service. Here, you’ll find your dream home crafted by a Phoenix home builder with more than 45 years of experience, in addition to:
Picturing life in a David Weekley home is easy when you visit one of our model homes. We invite you to schedule your personal tour with us and experience the David Weekley Difference for yourself.
Included with your message...


