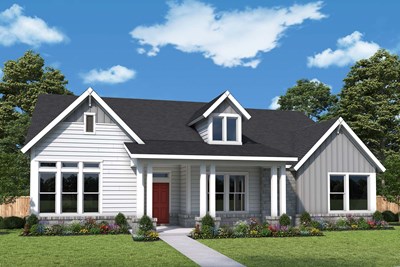Overview
Learn More
Located in the coveted District 20 school district, this exceptional home seamlessly blends luxury, comfort, and convenience. With three spacious bedrooms, two and a half beautifully designed baths, and a collection of premium finishes, this residence is built to elevate your everyday living experience.
As you step inside, you're greeted by a warm and inviting atmosphere that flows effortlessly throughout the entire home. The main level features rich luxury vinyl plank flooring, while large windows and a sliding glass door fill the living area with natural light, creating a bright and airy space perfect for both relaxing and entertaining.
At the heart of the home lies the chef-inspired kitchen, equipped with elegant 42-inch white cabinetry, pristine quartz countertops, and a large island ideal for meal prep or casual gatherings. High-end GE stainless steel appliances offer both style and practicality, while the adjoining dining area sets the perfect stage for intimate meals. The open-concept design effortlessly connects the kitchen and dining area to the cozy living room, a welcoming space for quiet nights or lively social events. Outside, a xeriscaped side yard provides a private, low-maintenance retreat—ideal for enjoying the beauty of Colorado’s outdoors.
When it’s time to unwind, the luxurious owner’s suite beckons, featuring a spa-like super shower and exquisite finishes that turn everyday routines into a rejuvenating experience. Thoughtful design details and upgraded features throughout the suite create a serene sanctuary, offering the perfect escape after a long day.
Situated in the highly sought-after Wolf Ranch community, this brand-new home combines modern living with peaceful surroundings. With an anticipated mid 2025 move-in date, it’s ready to welcome you home.
Recently Viewed
John’s Lake North
Lakeview

The Glover
From: $584,990
Sq. Ft: 2736 - 3661
More plans in this community

The Calista
From: $491,990
Sq. Ft: 1907

The Copperleaf
From: $478,990
Sq. Ft: 1858

The Freemont
From: $463,990
Sq. Ft: 1697

The Miramar
From: $457,990
Sq. Ft: 1649
Quick Move-ins

The Calista
6353 Scrabble View, Colorado Springs, CO 80924
$534,676
Sq. Ft: 1907
The Copperleaf
6358 Hula Hoop Grove, Colorado Springs, CO 80924
$516,312
Sq. Ft: 1858
The Copperleaf
6395 Laud Point, Colorado Springs, CO 80924
$516,400
Sq. Ft: 1858

The Copperleaf
6373 Scrabble View, Colorado Springs, CO 80924
$549,404
Sq. Ft: 1858
The Freemont
6315 Laud Point, Colorado Springs, CO 80924
$511,508
Sq. Ft: 1697

The Freemont
6343 Scrabble View, Colorado Springs, CO 80924
$510,593
Sq. Ft: 1697
The Miramar
6335 Laud Point, Colorado Springs, CO 80924
$475,000
Sq. Ft: 1649
The Miramar
6375 Laud Point, Colorado Springs, CO 80924
$472,000
Sq. Ft: 1649

The Miramar
6363 Scrabble View, Colorado Springs, CO 80924
$491,765
Sq. Ft: 1649
Recently Viewed
John’s Lake North
Lakeview

The Glover
From: $584,990
Sq. Ft: 2736 - 3661
Visit the Community
Colorado Springs, CO 80924
Sunday 12:00 PM - 6:00 PM











