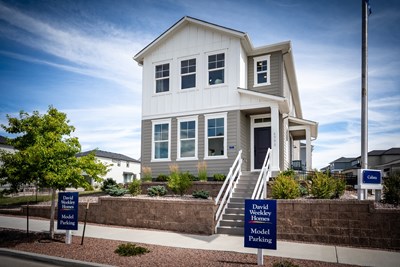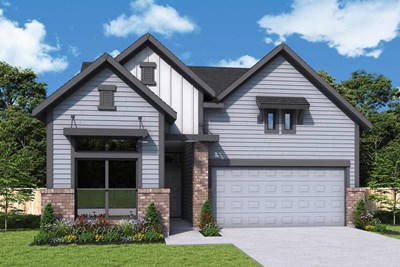Overview
Learn More
Elevate your lifestyle in the spacious and sensational Freemont new home plan, a masterpiece of modern design. Gather in the open dining and living areas for delightful meals and memorable evenings together. A full-function island and expansive view of the main level contribute to the culinary layout of the contemporary kitchen. Your Owner’s Retreat offers a luxurious beginning and end to every day, and includes a deluxe bathroom and walk-in closet. Each secondary bedroom is designed to maximize privacy, personal space, and unique appeal. Build your future with the peace of mind that Our Industry-leading Warranty brings to this new home plan.
Recently Viewed
Pomona 45' Homesites
More plans in this community

The Calista
From: $491,990
Sq. Ft: 1907

The Copperleaf
From: $478,990
Sq. Ft: 1858

The Miramar
From: $457,990
Sq. Ft: 1649
Quick Move-ins
The Copperleaf
6358 Hula Hoop Grove, Colorado Springs, CO 80924
$516,312
Sq. Ft: 1858
The Copperleaf
6373 Scrabble View, Colorado Springs, CO 80924
$539,990
Sq. Ft: 1858

The Copperleaf
6323 Scrabble View, Colorado Springs, CO 80924
$552,033
Sq. Ft: 1858
The Freemont
6343 Scrabble View, Colorado Springs, CO 80924
$500,000
Sq. Ft: 1697
The Freemont
6315 Laud Point, Colorado Springs, CO 80924
$499,990
Sq. Ft: 1697

The Freemont
6313 Scrabble View, Colorado Springs, CO 80924
$532,931
Sq. Ft: 1697
The Miramar
6335 Laud Point, Colorado Springs, CO 80924
$475,000
Sq. Ft: 1649
The Miramar
6363 Scrabble View, Colorado Springs, CO 80924
$491,765
Sq. Ft: 1649
The Miramar
6333 Scrabble View, Colorado Springs, CO 80924
$470,000
Sq. Ft: 1649
The Miramar
6375 Laud Point, Colorado Springs, CO 80924
$462,000
Sq. Ft: 1649
Recently Viewed
Pomona 45' Homesites
Visit the Community
Colorado Springs, CO 80924
Sunday 12:00 PM - 6:00 PM
From I-25:
Take exit 150Head east on Woodmen
Turn left onto Powers Blvd.
Turn right onto Research Pkwy.
Go through the roundabouts
Left on Wolf Valley Dr.
Left on Levity Heights
















