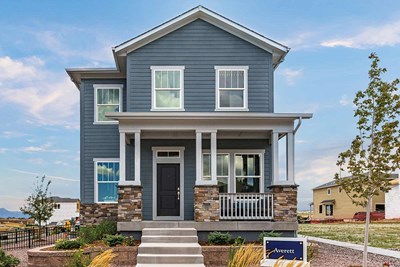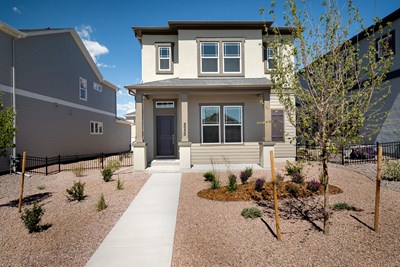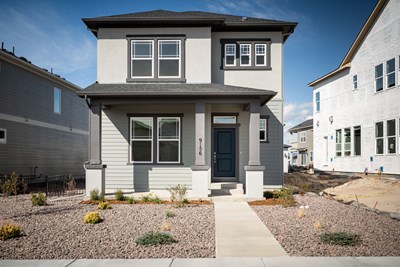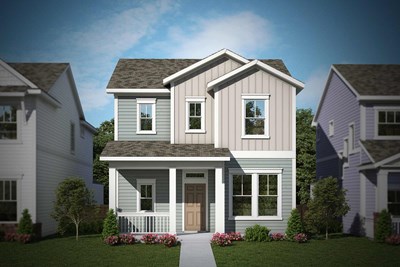Overview
Learn More
Whether you're hosting an exciting game night, a neighborhood barbecue, or a cozy family movie marathon, this stunning new home in Revel Crossing at Wolf Ranch offers the perfect setting to create unforgettable memories. Located in the highly desired Wolf Ranch Community, this open-concept home is designed to seamlessly blend everyday living with special occasions, offering a bright and inviting interior that adapts to your lifestyle.
The gourmet kitchen is a chef's dream, featuring a large island with ample space for meal prep and food storage, complemented by sleek stainless steel appliances. Relax and enjoy beautiful sunsets or weekend afternoons from the comfort of your covered patio and private side yard.
On the first floor, lifestyle-enhancing features include a welcoming entry hall, a convenient coat closet, a cozy fireplace in the family room, a powder room, and a mudroom off the garage entry.
Retreat to your luxurious Owner’s Suite, where you can unwind in a spa-like bathroom with a Super Shower and two expansive walk-in closets, offering all the space you need.
For additional entertaining, the lower level provides a spacious game room with a wet bar, as well as a bedroom and a full bathroom. The upstairs also features 3 secondary bedrooms with spacious closets and a full secondary bathroom.
Get in touch with the David Weekley Team at Revel Crossing in Wolf Ranch to come tour today!
More plans in this community

The Averett
From: $556,490
Sq. Ft: 2035 - 2865

The Coleton
From: $579,490
Sq. Ft: 2435 - 3345

The Goldenrod
From: $535,490
Sq. Ft: 1716 - 2602

The Salida
From: $546,490
Sq. Ft: 1949 - 2689

The Thornberry
From: $575,490
Sq. Ft: 2541 - 3702
Quick Move-ins

The Goldenrod
9266 Wolf Valley Drive, Colorado Springs, CO 80924
$634,171
Sq. Ft: 2359

The Goldenrod
9226 Wolf Valley Drive, Colorado Springs, CO 80924
$619,706
Sq. Ft: 2362

The Salida
9216 Wolf Valley Drive, Colorado Springs, CO 80924
$618,342
Sq. Ft: 2689

The Salida
9256 Wolf Valley Drive, Colorado Springs, CO 80924
$636,464
Sq. Ft: 2689

The Thornberry
9236 Wolf Valley Drive, Colorado Springs, CO 80924
$675,000
Sq. Ft: 3684

The Thornberry
9286 Wolf Valley Drive, Colorado Springs, CO 80924
$679,445
Sq. Ft: 3684
Visit the Community
Colorado Springs, CO 80924
Sunday 12:00 PM - 6:00 PM










