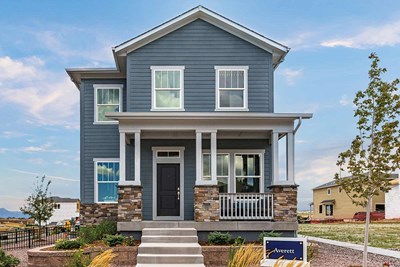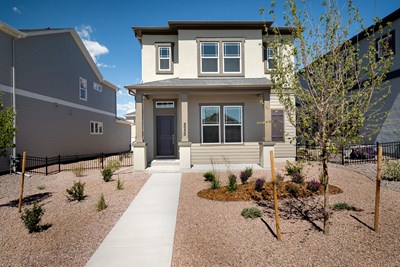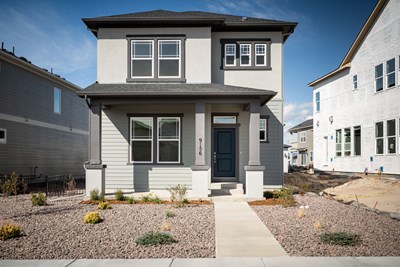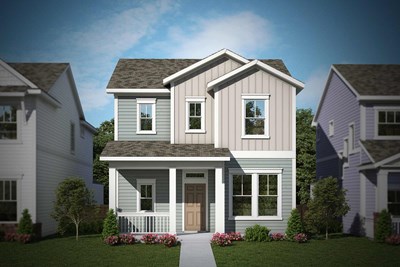Overview
Learn More
Let your creativity soar in the spacious Goldenrod new home plan. The open-concept living spaces permit a wide variety of stylish arrangements. Find your inspiration in the study, which makes a magnificent art studio, craft space, or home office. Take in a breath of fresh air from one of the comfortable covered porches. Your Owner’s Retreat features a double sink vanity, deluxe shower and spacious walk-in closet. The third bedroom features a sunbeam window in the walk-in closet. The wide basement is an incredible FlexSpace℠, providing the adaptability to change your home based on your future needs. Build your future with the peace of mind that Our Industry-leading Warranty brings to this new home plan.
More plans in this community

The Averett
From: $556,490
Sq. Ft: 2035 - 2865

The Coleton
From: $579,490
Sq. Ft: 2435 - 3345

The Salida
From: $546,490
Sq. Ft: 1949 - 2689

The Thornberry
From: $575,490
Sq. Ft: 2541 - 3702
Quick Move-ins

The Coleton
8916 Wolf Valley Drive, Colorado Springs, CO 80924
$679,960
Sq. Ft: 3345

The Goldenrod
9266 Wolf Valley Drive, Colorado Springs, CO 80924
$634,171
Sq. Ft: 2359

The Goldenrod
9226 Wolf Valley Drive, Colorado Springs, CO 80924
$619,706
Sq. Ft: 2362

The Salida
9216 Wolf Valley Drive, Colorado Springs, CO 80924
$618,342
Sq. Ft: 2689

The Salida
9256 Wolf Valley Drive, Colorado Springs, CO 80924
$636,464
Sq. Ft: 2689

The Thornberry
9236 Wolf Valley Drive, Colorado Springs, CO 80924
$675,000
Sq. Ft: 3684

The Thornberry
9286 Wolf Valley Drive, Colorado Springs, CO 80924
$679,445
Sq. Ft: 3684
Visit the Community
Colorado Springs, CO 80924
Sunday 12:00 PM - 6:00 PM
From I-25:
Take exit 150Head east on Woodmen
Turn left onto Powers Blvd.
Turn right onto Research Pkwy.
Go through the roundabouts
Left on Wolf Valley Dr.
Left on Levity Heights


























