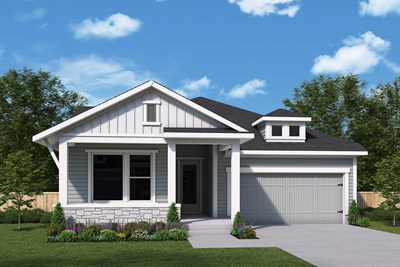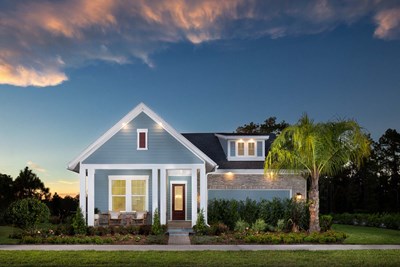Twin Lakes Academy Elementary School (KG - 5th)
8000 Point Meadows DriveJacksonville, FL 32256 904-538-0238
David Weekley Homes is now selling in Seven Pines 50' Front Entry! This community in Jacksonville, FL, offers spacious single-family homes with open floor plans, award-winning craftsmanship and world-class amenities designed to fit your lifestyle. Here, you’ll also experience the best in Design, Choice and Service from one of Jacksonville’s most trusted home builders, along with:
David Weekley Homes is now selling in Seven Pines 50' Front Entry! This community in Jacksonville, FL, offers spacious single-family homes with open floor plans, award-winning craftsmanship and world-class amenities designed to fit your lifestyle. Here, you’ll also experience the best in Design, Choice and Service from one of Jacksonville’s most trusted home builders, along with:









Picturing life in a David Weekley home is easy when you visit one of our model homes. We invite you to schedule your personal tour with us and experience the David Weekley Difference for yourself.
Included with your message...
