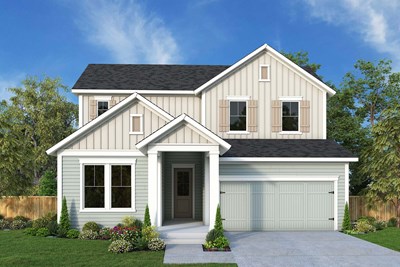Overview
Learn More
Achieve the lifestyle you’ve been dreaming of in the spacious and elegant Skinners by David Weekley floor plan in Seven Pines. Birthday cakes, social dinner parties, and shared memories of holiday meal prep all begin in the modern kitchen.
Your open floor plan provides a sunlit expanse of enhanced livability and decorative possibilities. Enjoy your leisure time with a good book and your favorite beverage from the comfort of the timeless lanai.
A walk-in closet and en suite bathroom contribute to the everyday bliss of your deluxe Owner’s Retreat. The spare bedrooms and the guest suite each offer wonderful opportunities for growing minds to thrive.
Craft the multi-purpose or specialty room you’ve been waiting for in the cheerful study. Refinements include extra storage spaces and a 3-car garage.
Explore our exclusive Personalized Selections to make this new home in Jacksonville, FL, fit your lifestyle.
Recently Viewed
Painted Tree - Classic Series
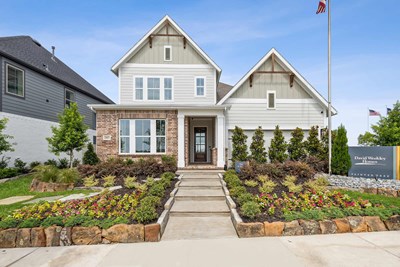
The Rolland
From: $610,990
Sq. Ft: 3018 - 3352
More plans in this community
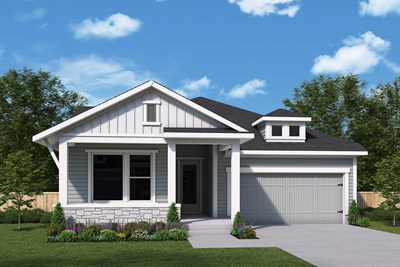
The AC Chester
From: $624,800
Sq. Ft: 1937
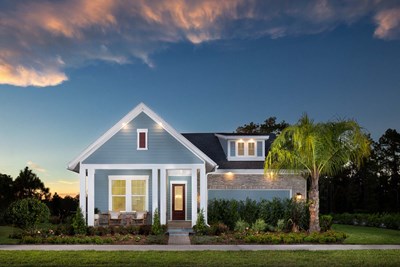
The Brightman
From: $663,800
Sq. Ft: 2308 - 2310
Quick Move-ins

The AC Chester
5736 Canopy Row Street, Jacksonville, FL 32224
$744,730
Sq. Ft: 1937
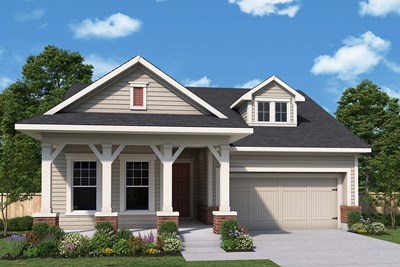
The AC Chester
5981 Canopy Row Street, Jacksonville, FL 32224
$810,690
Sq. Ft: 2448

The Saw Mill
5718 Canopy Row Street, Jacksonville, FL 32224
$861,945
Sq. Ft: 2846

The Saw Mill
5987 Canopy Row Street, Jacksonville, FL 32224
$863,840
Sq. Ft: 2846

The Saw Mill
5748 Canopy Row Street, Jacksonville, FL 32224
$859,840
Sq. Ft: 2846

The Skinners
5730 Canopy Row Street, Jacksonville, FL 32224
$819,925
Sq. Ft: 2438
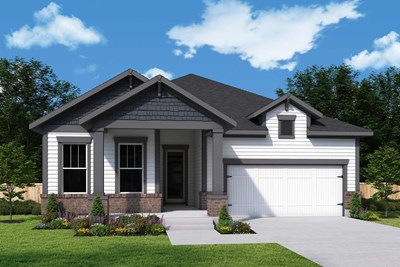
The Skinners
5760 Canopy Row Street, Jacksonville, FL 32224
$808,430
Sq. Ft: 2438
Recently Viewed
Painted Tree - Classic Series

The Rolland
From: $610,990
Sq. Ft: 3018 - 3352
Visit the Community
Jacksonville, FL 32224
Sunday 12:00 PM - 6:00 PM
or Please Call for an Appointment
From St. Augustine:
Head northwest on I-95 NTake exit 333 to merge onto FL 9B N. toward Jax Beaches
Slight left onto I-295 Express Lanes
Use the left lane to take exit 53B toward FL 202 E
Use the right lane to take the ramp onto FL-202 E
Use the right 2 lanes to take the Kernan Blvd. exit
Merge onto Kernan Blvd S
Use the middle lane to stay on Kernan Blvd S
Turn left at the 1st cross street onto Stillwood Pines Blvd
Turn left onto Generations Ave
Turn right onto Piney Flts Rd.
Turn left onto Gather Pines Rd.
The sales model will be on your left
From Yulee:
Head south on I-95 STake exit 362A for I-295 S toward East Beltway/Jax Beaches
Use the left lane to take the ramp onto I-295 S
Use the 2nd fromt the right lane to take exit 53 for FL-202 W/Butler Blvd
Use the left lane to merge onto FL-202 E/Butler Blvd via the ramp to Jax Beaches
Use the right 2 lanes to take the Kernan Blvd exit
Merge onto Kernan Blvd S
Use the middle lane to stay on Kernan Blvd S
Turn left at the 1st cross street onto Stillwood Pines Blvd
Turn left onto Generations Ave
Turn right onto Piney Flts Rd.
Turn left onto Gather Pines Rd.
The sales model will be on your left











