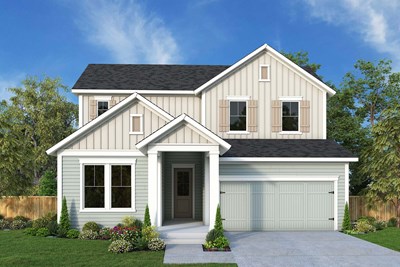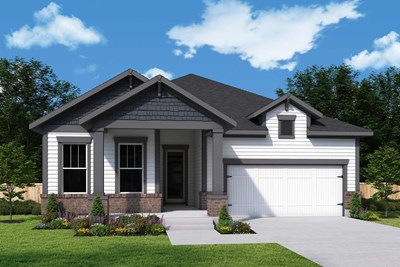

Overview
Classic comforts and modern luxuries come together to make this new construction home in Seven Pines a great place to build your future! This elegant two-story home offers breathtaking water views and a peaceful retreat from the everyday. Nestled on a corner homesite and backing up to a tranquil lake, The Saw Mill’s rear elevation opens up to expansive windows, sliding glass door and a spacious patio that overlooks the shimmering water.
Inside, the main floor features an open-concept layout with high ceilings, a modern kitchen and a cozy living area, all designed to capture natural light and the scenic backdrop creating a true sanctuary. Whether enjoying a quiet morning coffee or entertaining guests at sunset, this home provides the perfect blend of comfort, style, and connection to nature.
On the main level is your Owner’s Retreat, tucked in the rear of the home for your privacy and enjoyment. Featuring an en suite Owner’s Bath with an expansive walk-in closet, you can begin and end each day in luxury.
Upstairs, you will find an expansive loft-style retreat along with two additional bedrooms and one full bathroom. The retreat offers an ideal space to convert into the specialty room of your dreams, while the two secondary bedrooms are ideal for family members to make their own or for visiting loved ones to feel welcomed.
Call or chat with the David Weekley Homes at Seven Pines Team to learn more about this new home for sale in Jacksonville, FL!
Learn More Show Less
Classic comforts and modern luxuries come together to make this new construction home in Seven Pines a great place to build your future! This elegant two-story home offers breathtaking water views and a peaceful retreat from the everyday. Nestled on a corner homesite and backing up to a tranquil lake, The Saw Mill’s rear elevation opens up to expansive windows, sliding glass door and a spacious patio that overlooks the shimmering water.
Inside, the main floor features an open-concept layout with high ceilings, a modern kitchen and a cozy living area, all designed to capture natural light and the scenic backdrop creating a true sanctuary. Whether enjoying a quiet morning coffee or entertaining guests at sunset, this home provides the perfect blend of comfort, style, and connection to nature.
On the main level is your Owner’s Retreat, tucked in the rear of the home for your privacy and enjoyment. Featuring an en suite Owner’s Bath with an expansive walk-in closet, you can begin and end each day in luxury.
Upstairs, you will find an expansive loft-style retreat along with two additional bedrooms and one full bathroom. The retreat offers an ideal space to convert into the specialty room of your dreams, while the two secondary bedrooms are ideal for family members to make their own or for visiting loved ones to feel welcomed.
Call or chat with the David Weekley Homes at Seven Pines Team to learn more about this new home for sale in Jacksonville, FL!
Recently Viewed
Chatham Village – The Signature Collection

The Carrington
19784 Chatham Shore Lane, Westfield, IN 46074
$949,870
Sq. Ft: 4693
Nexton - Midtown - The Village Collection
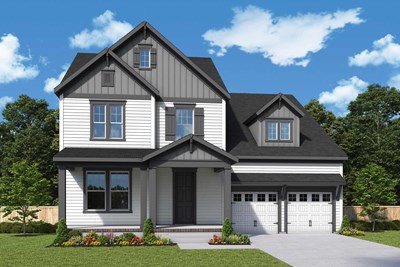
The Ashberry
712 Twinflower Lane, Summerville, SC 29486
$672,942
Sq. Ft: 2693
More plans in this community
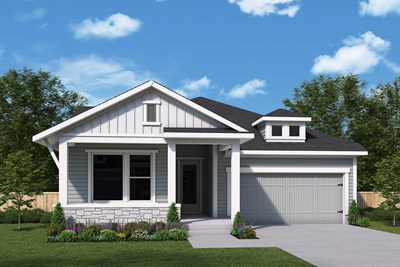
The AC Chester
From: $624,800
Sq. Ft: 1937
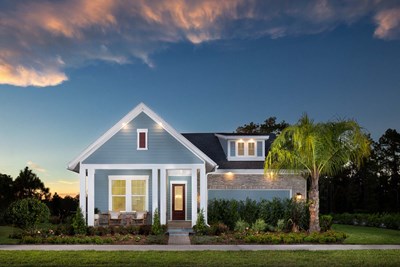
The Brightman
From: $663,800
Sq. Ft: 2308 - 2310
Quick Move-ins
The AC Chester
5736 Canopy Row Street, Jacksonville, FL 32224
$724,730
Sq. Ft: 1937
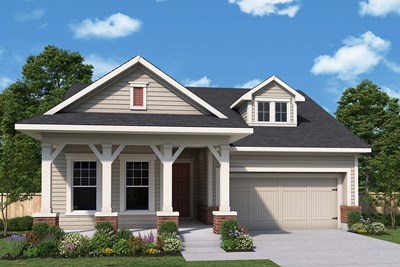
The AC Chester
5981 Canopy Row Street, Jacksonville, FL 32224
$790,690
Sq. Ft: 2448
The Saw Mill
5748 Canopy Row Street, Jacksonville, FL 32224
$839,840
Sq. Ft: 2846

The Saw Mill
5778 Canopy Row Street, Jacksonville, FL 32224
$868,955
Sq. Ft: 2846

The Skinners
5784 Canopy Row Street, Jacksonville, FL 32224
$816,915
Sq. Ft: 2438
Recently Viewed
Chatham Village – The Signature Collection

The Carrington
19784 Chatham Shore Lane, Westfield, IN 46074
$949,870
Sq. Ft: 4693
Nexton - Midtown - The Village Collection

The Ashberry
712 Twinflower Lane, Summerville, SC 29486








